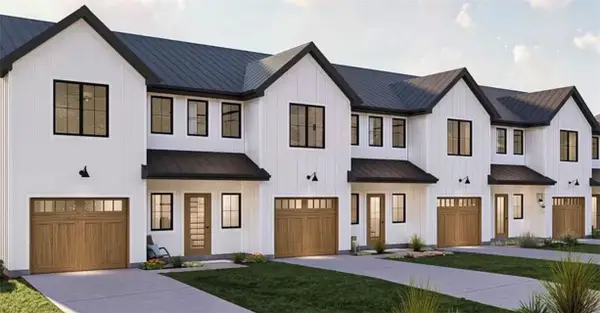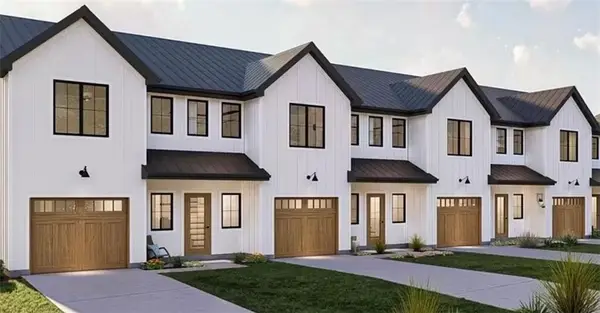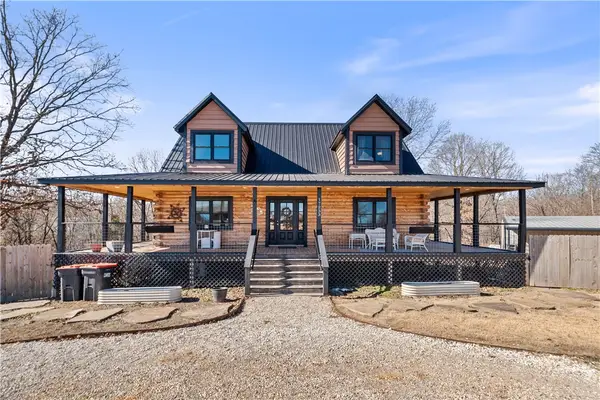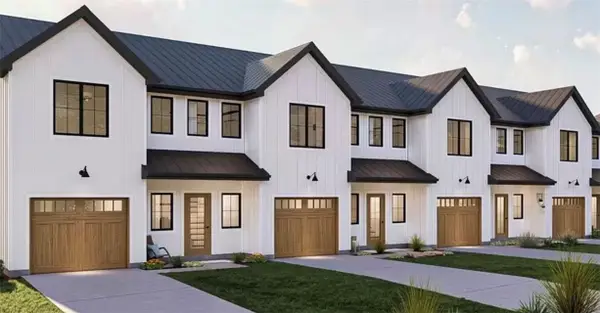2213 Salmon Street, Pea Ridge, AR 72751
Local realty services provided by:Better Homes and Gardens Real Estate Journey
Upcoming open houses
- Sat, Feb 1412:00 pm - 04:00 pm
- Sun, Feb 1512:00 pm - 04:00 pm
Listed by: toby crawford
Office: crawford real estate and associates
MLS#:1308028
Source:AR_NWAR
Price summary
- Price:$482,900
- Price per sq. ft.:$209.96
- Monthly HOA dues:$20.83
About this home
Wellington Hills offers the perfect blend of convenience and community. The Andrews Plan is a thoughtfully designed 4-bedroom, 2.5-bathroom split floor plan that maximizes both space and comfort. The open-concept kitchen and living area create a warm and inviting space to gather with loved ones. The kitchen features custom cabinetry, granite countertops, and stainless steel appliances, making it both stylish and functional. The primary suite is a private retreat, boasting a large tiled shower, double vanity sinks, and his-and-hers closets for ultimate convenience. The builder is offering $15,000 towards closing costs OR a rate buy-down. Also, there are preferred lender incentives available.
Contact an agent
Home facts
- Year built:2025
- Listing ID #:1308028
- Added:273 day(s) ago
- Updated:February 11, 2026 at 03:25 PM
Rooms and interior
- Bedrooms:4
- Total bathrooms:3
- Full bathrooms:2
- Half bathrooms:1
- Living area:2,300 sq. ft.
Heating and cooling
- Cooling:Central Air, Electric
- Heating:Central, Gas
Structure and exterior
- Roof:Architectural, Shingle
- Year built:2025
- Building area:2,300 sq. ft.
- Lot area:0.21 Acres
Utilities
- Water:Public, Water Available
- Sewer:Public Sewer, Sewer Available
Finances and disclosures
- Price:$482,900
- Price per sq. ft.:$209.96
- Tax amount:$687
New listings near 2213 Salmon Street
- New
 $119,900Active0.77 Acres
$119,900Active0.77 AcresLot 25 Willis Lane, Pea Ridge, AR 72751
MLS# 1335615Listed by: KELLER WILLIAMS MARKET PRO REALTY BENTONVILLE WEST - New
 $99,500Active0.42 Acres
$99,500Active0.42 AcresLot 26 Willis Lane, Pea Ridge, AR 72751
MLS# 1335641Listed by: KELLER WILLIAMS MARKET PRO REALTY BENTONVILLE WEST - New
 $204,000Active1.19 Acres
$204,000Active1.19 AcresLot 25 & 26 Willis Lane, Pea Ridge, AR 72751
MLS# 1335644Listed by: KELLER WILLIAMS MARKET PRO REALTY BENTONVILLE WEST  $302,000Pending3 beds 2 baths1,589 sq. ft.
$302,000Pending3 beds 2 baths1,589 sq. ft.408 Greer Street, Pea Ridge, AR 72751
MLS# 1335708Listed by: D.R. HORTON REALTY OF ARKANSAS, LLC- New
 $299,900Active3 beds 1 baths1,094 sq. ft.
$299,900Active3 beds 1 baths1,094 sq. ft.701 N Curtis Avenue, Pea Ridge, AR 72751
MLS# 1334899Listed by: KELLER WILLIAMS MARKET PRO REALTY BENTONVILLE WEST - New
 $695,000Active4 beds 4 baths3,164 sq. ft.
$695,000Active4 beds 4 baths3,164 sq. ft.1911 Gaines Street, Pea Ridge, AR 72751
MLS# 1335523Listed by: COLDWELL BANKER HARRIS MCHANEY & FAUCETTE-ROGERS - New
 $314,806Active3 beds 3 baths1,598 sq. ft.
$314,806Active3 beds 3 baths1,598 sq. ft.1700 Cuppett Circle, Pea Ridge, AR 72751
MLS# 1335579Listed by: FATHOM REALTY - New
 $297,594Active3 beds 3 baths1,503 sq. ft.
$297,594Active3 beds 3 baths1,503 sq. ft.1702 Cuppett Circle, Pea Ridge, AR 72751
MLS# 1335582Listed by: FATHOM REALTY - Open Sun, 2 to 4pmNew
 $800,000Active5 beds 3 baths3,258 sq. ft.
$800,000Active5 beds 3 baths3,258 sq. ft.17233 N White Oak Ridge Road, Pea Ridge, AR 72751
MLS# 1335519Listed by: THE AGENCY NORTHWEST ARKANSAS - New
 $1,215,592Active3 beds 3 baths6,202 sq. ft.
$1,215,592Active3 beds 3 baths6,202 sq. ft.772 W Pickens Road, Pea Ridge, AR 72751
MLS# 1335541Listed by: FATHOM REALTY

