2230 Hunter Drive, Pea Ridge, AR 72751
Local realty services provided by:Better Homes and Gardens Real Estate Journey
Listed by: taylor reece
Office: venture group real estate
MLS#:1330094
Source:AR_NWAR
Price summary
- Price:$375,000
- Price per sq. ft.:$204.47
About this home
Welcome to 2230 Hunter Drive — a well-kept, move-in-ready 4-bed, 2-bath home in the heart of Pea Ridge. Built in 2017 and offering 1,834 sq ft, this home sits on a 0.28-acre fully privacy-fenced lot with plenty of space to relax, play, and entertain. Step out back and enjoy the Burton Pools & Spa above-ground pool and custom deck (approximately $17k and installed in 2023) — your ready-made summer hangout. Inside, you'll love the gas fireplace, ceramic flooring throughout (no carpet!), a smart split floor plan, and a spacious primary suite tucked privately on its own side of the home. Recent upgrades include a 2024 water softener system and 2024 whole-house carbon filter, giving you extra confidence in your home's water quality. No HOA or POA fees, and you're about 10 minutes from the brand-new Walmart Home Office, offering a perfect blend of convenience and quiet neighborhood living. Move-in ready, updated, and exceptionally well cared for — this one truly stands out in Pea Ridge.
Contact an agent
Home facts
- Year built:2017
- Listing ID #:1330094
- Added:31 day(s) ago
- Updated:January 06, 2026 at 03:22 PM
Rooms and interior
- Bedrooms:4
- Total bathrooms:2
- Full bathrooms:2
- Living area:1,834 sq. ft.
Heating and cooling
- Cooling:Central Air
- Heating:Central
Structure and exterior
- Roof:Architectural, Shingle
- Year built:2017
- Building area:1,834 sq. ft.
- Lot area:0.28 Acres
Utilities
- Water:Public, Water Available
- Sewer:Private Sewer, Sewer Available
Finances and disclosures
- Price:$375,000
- Price per sq. ft.:$204.47
- Tax amount:$3,128
New listings near 2230 Hunter Drive
- New
 $649,900Active4 beds 3 baths2,901 sq. ft.
$649,900Active4 beds 3 baths2,901 sq. ft.2521 Fairway Circle, Pea Ridge, AR 72751
MLS# 1331995Listed by: COLDWELL BANKER K-C REALTY 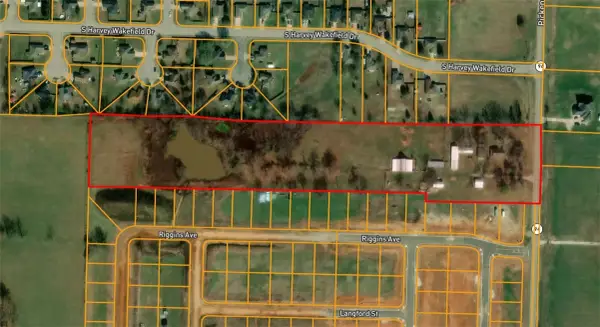 $894,400Pending11.18 Acres
$894,400Pending11.18 Acres15493 N Hwy 94, Pea Ridge, AR 72751
MLS# 1331940Listed by: REMAX REAL ESTATE RESULTS- New
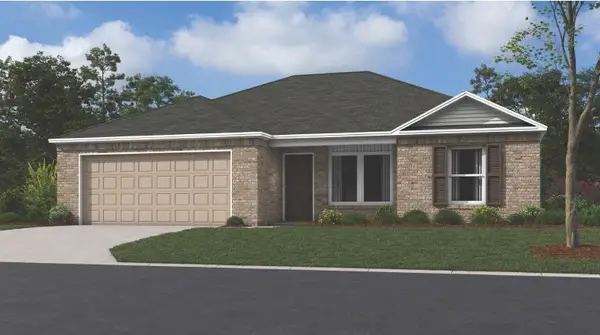 $264,900Active3 beds 2 baths1,143 sq. ft.
$264,900Active3 beds 2 baths1,143 sq. ft.2805 Biddie Street, Pea Ridge, AR 72751
MLS# 1331709Listed by: RAUSCH COLEMAN REALTY GROUP, LLC - New
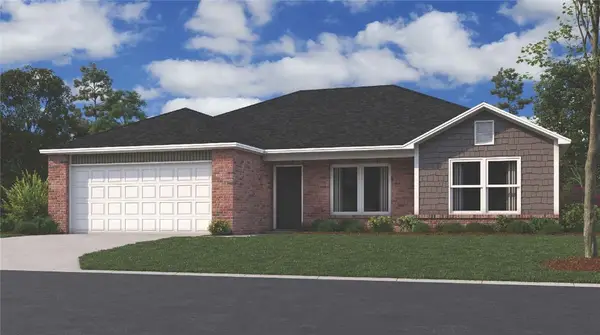 $280,000Active3 beds 2 baths1,422 sq. ft.
$280,000Active3 beds 2 baths1,422 sq. ft.2805 Kane Street, Pea Ridge, AR 72751
MLS# 1331710Listed by: RAUSCH COLEMAN REALTY GROUP, LLC - New
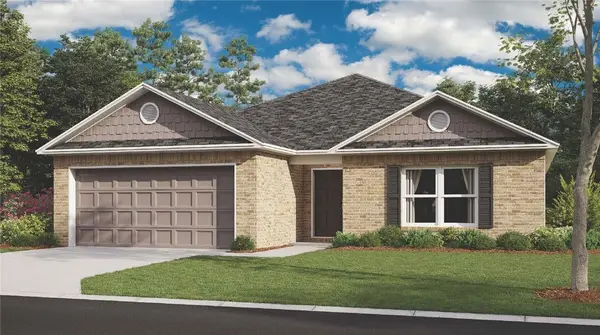 $295,700Active3 beds 2 baths1,480 sq. ft.
$295,700Active3 beds 2 baths1,480 sq. ft.2809 Kane Street, Pea Ridge, AR 72751
MLS# 1331712Listed by: RAUSCH COLEMAN REALTY GROUP, LLC - New
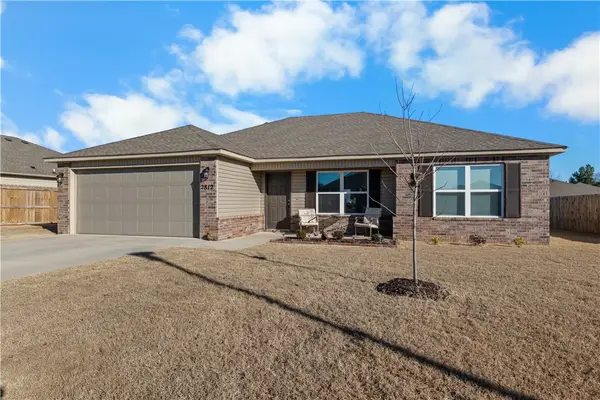 $290,000Active3 beds 2 baths1,422 sq. ft.
$290,000Active3 beds 2 baths1,422 sq. ft.2812 Murphy Street, Pea Ridge, AR 72751
MLS# 1331469Listed by: COLLIER & ASSOCIATES- ROGERS BRANCH - New
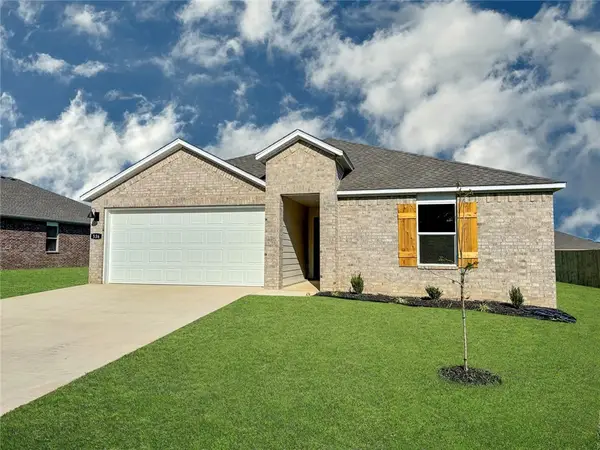 $299,000Active3 beds 2 baths1,470 sq. ft.
$299,000Active3 beds 2 baths1,470 sq. ft.412 Greer Street, Pea Ridge, AR 72751
MLS# 1331606Listed by: D.R. HORTON REALTY OF ARKANSAS, LLC - New
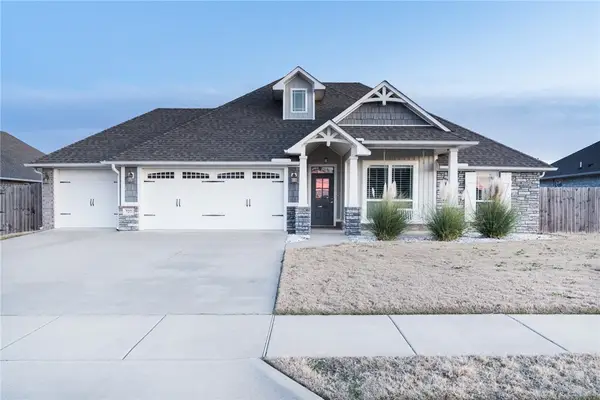 $400,000Active3 beds 2 baths1,651 sq. ft.
$400,000Active3 beds 2 baths1,651 sq. ft.727 Macdonald Drive, Pea Ridge, AR 72751
MLS# 1330727Listed by: REMAX REAL ESTATE RESULTS - New
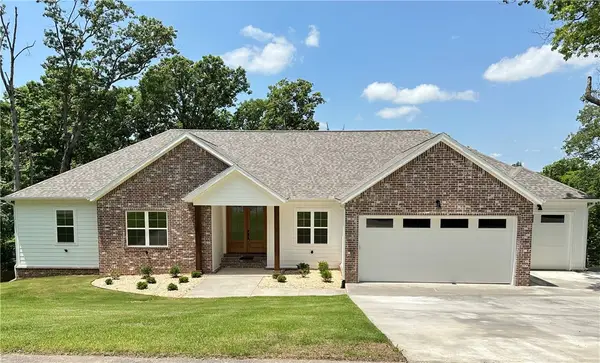 $600,000Active4 beds 3 baths2,380 sq. ft.
$600,000Active4 beds 3 baths2,380 sq. ft.738 Cardin, Pea Ridge, AR 72751
MLS# 1331514Listed by: KELLER WILLIAMS MARKET PRO REALTY BRANCH OFFICE - New
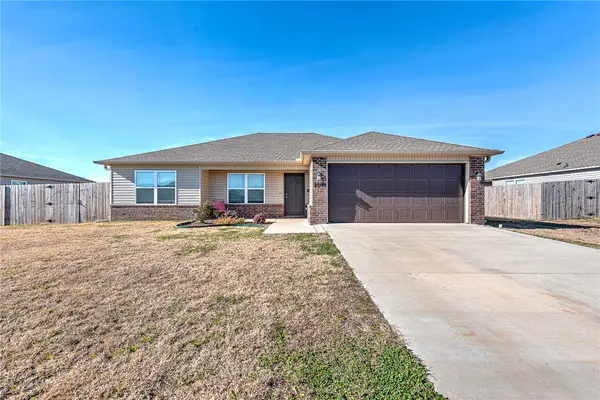 $275,000Active3 beds 2 baths1,422 sq. ft.
$275,000Active3 beds 2 baths1,422 sq. ft.2709 Murphy Street, Pea Ridge, AR 72751
MLS# 1329672Listed by: GIBSON REAL ESTATE
