2288 Hayden Road, Pea Ridge, AR 72751
Local realty services provided by:Better Homes and Gardens Real Estate Journey
Listed by: nwa proteam
Office: nexthome nwa pro realty
MLS#:1321638
Source:AR_NWAR
Price summary
- Price:$494,995
- Price per sq. ft.:$241.23
About this home
Welcome to your Next Home! This home has too many extras to list here, remodeled in 2023. Quartz countertops, custom cabinets, flooring, new lighting, fixtures, subway backsplash, custom wine bar w/ beverage refrigerator, custom built in island, appliances, built in's w/ barn style doors in the master closet and new paint thru out this home. 1000 Sq ft shop with oil pit/tornado shelter, lots of shelves, large work bench. Shop has a metal roof, 220 electric and 110 electric outlets throughout shop plus engine hoist. Shop is insulated w/ heat and air. Pool has a two-person jacuzzi area, solar cover to heat the pool, nice winter pool cover, wireless-no hose robot pool cleaner. The pool also comes with a safety fence that connects to the concrete slab around the pool. The Sellers are including all pool cleaning tools as well. The home has a double gate and 50-amp service for RVs and an RV pad to park on. New HVAC in 2022. This home will not last long. Don't miss out and book your tour today.
Contact an agent
Home facts
- Year built:2004
- Listing ID #:1321638
- Added:118 day(s) ago
- Updated:January 05, 2026 at 11:40 PM
Rooms and interior
- Bedrooms:3
- Total bathrooms:2
- Full bathrooms:2
- Living area:2,052 sq. ft.
Heating and cooling
- Cooling:Central Air, Electric
- Heating:Central, Gas
Structure and exterior
- Roof:Architectural, Shingle
- Year built:2004
- Building area:2,052 sq. ft.
- Lot area:0.65 Acres
Utilities
- Water:Public, Water Available
- Sewer:Public Sewer, Sewer Available
Finances and disclosures
- Price:$494,995
- Price per sq. ft.:$241.23
- Tax amount:$2,412
New listings near 2288 Hayden Road
- New
 $649,900Active4 beds 3 baths2,901 sq. ft.
$649,900Active4 beds 3 baths2,901 sq. ft.2521 Fairway Circle, Pea Ridge, AR 72751
MLS# 1331995Listed by: COLDWELL BANKER K-C REALTY 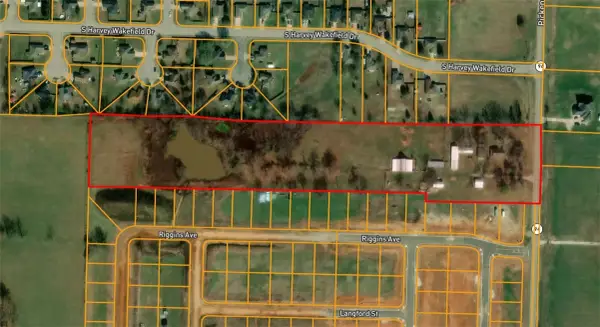 $894,400Pending11.18 Acres
$894,400Pending11.18 Acres15493 N Hwy 94, Pea Ridge, AR 72751
MLS# 1331940Listed by: REMAX REAL ESTATE RESULTS- New
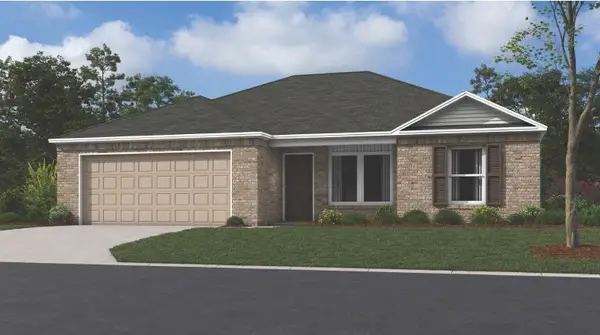 $264,900Active3 beds 2 baths1,143 sq. ft.
$264,900Active3 beds 2 baths1,143 sq. ft.2805 Biddie Street, Pea Ridge, AR 72751
MLS# 1331709Listed by: RAUSCH COLEMAN REALTY GROUP, LLC - New
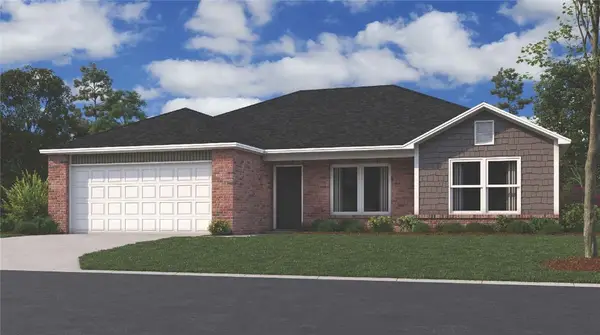 $280,000Active3 beds 2 baths1,422 sq. ft.
$280,000Active3 beds 2 baths1,422 sq. ft.2805 Kane Street, Pea Ridge, AR 72751
MLS# 1331710Listed by: RAUSCH COLEMAN REALTY GROUP, LLC - New
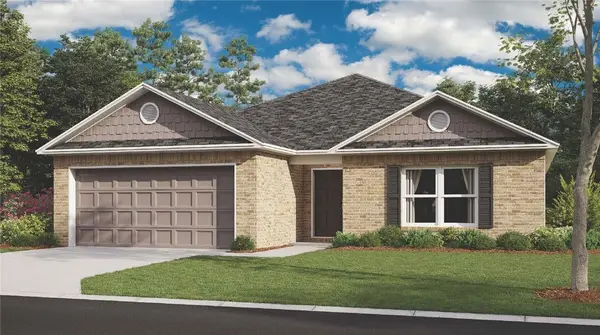 $295,700Active3 beds 2 baths1,480 sq. ft.
$295,700Active3 beds 2 baths1,480 sq. ft.2809 Kane Street, Pea Ridge, AR 72751
MLS# 1331712Listed by: RAUSCH COLEMAN REALTY GROUP, LLC - New
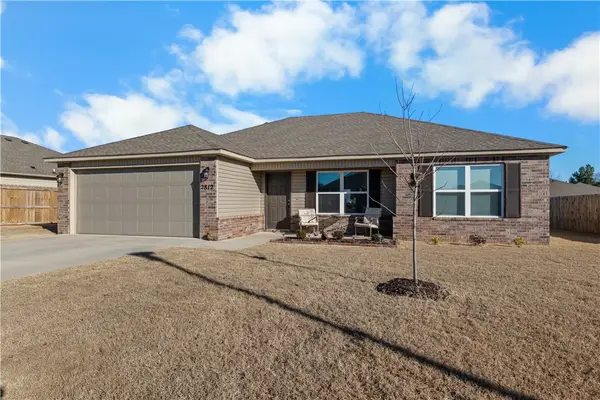 $290,000Active3 beds 2 baths1,422 sq. ft.
$290,000Active3 beds 2 baths1,422 sq. ft.2812 Murphy Street, Pea Ridge, AR 72751
MLS# 1331469Listed by: COLLIER & ASSOCIATES- ROGERS BRANCH - New
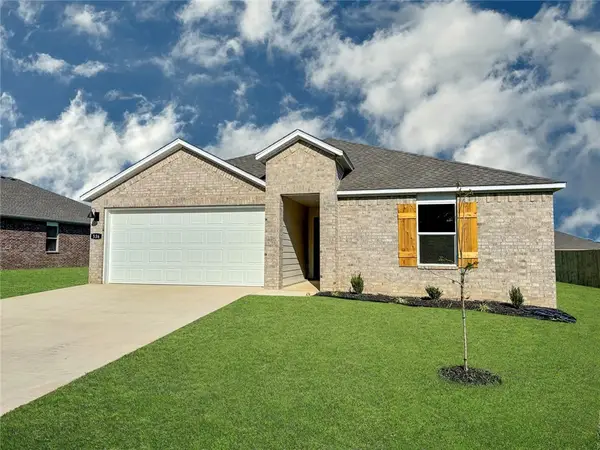 $299,000Active3 beds 2 baths1,470 sq. ft.
$299,000Active3 beds 2 baths1,470 sq. ft.412 Greer Street, Pea Ridge, AR 72751
MLS# 1331606Listed by: D.R. HORTON REALTY OF ARKANSAS, LLC - New
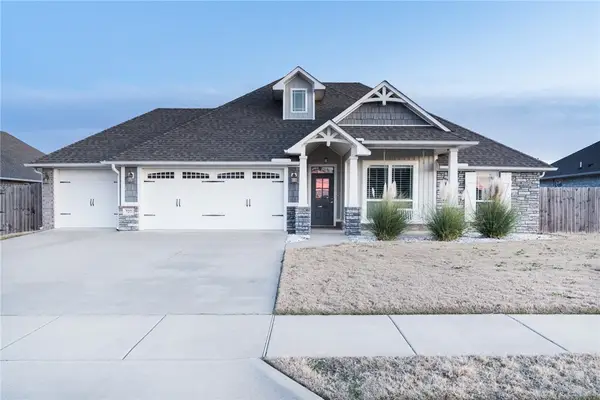 $400,000Active3 beds 2 baths1,651 sq. ft.
$400,000Active3 beds 2 baths1,651 sq. ft.727 Macdonald Drive, Pea Ridge, AR 72751
MLS# 1330727Listed by: REMAX REAL ESTATE RESULTS - New
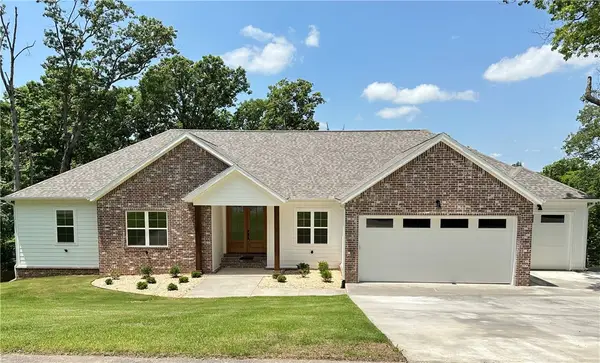 $600,000Active4 beds 3 baths2,380 sq. ft.
$600,000Active4 beds 3 baths2,380 sq. ft.738 Cardin, Pea Ridge, AR 72751
MLS# 1331514Listed by: KELLER WILLIAMS MARKET PRO REALTY BRANCH OFFICE - New
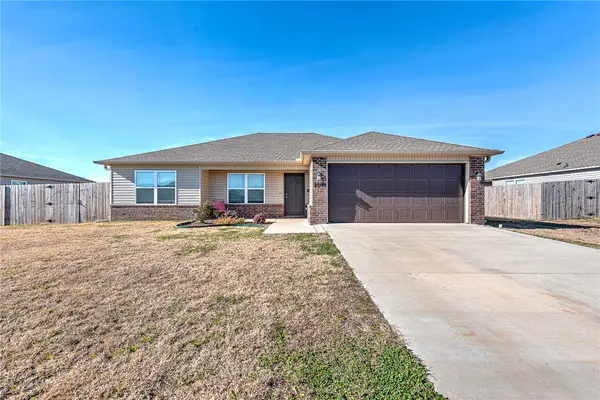 $275,000Active3 beds 2 baths1,422 sq. ft.
$275,000Active3 beds 2 baths1,422 sq. ft.2709 Murphy Street, Pea Ridge, AR 72751
MLS# 1329672Listed by: GIBSON REAL ESTATE
