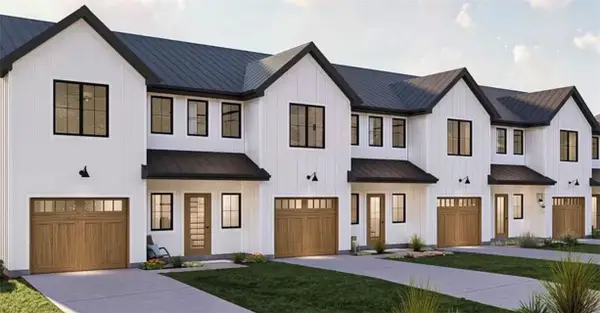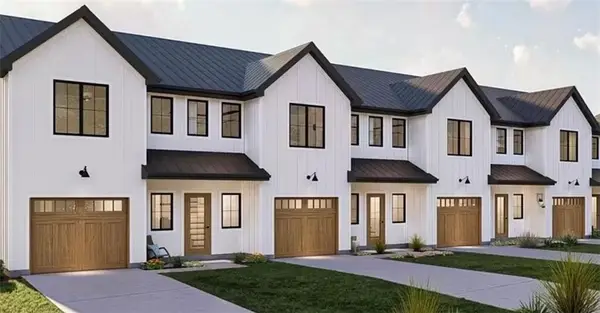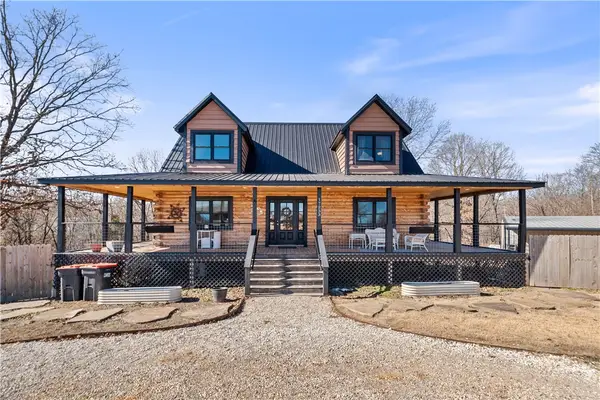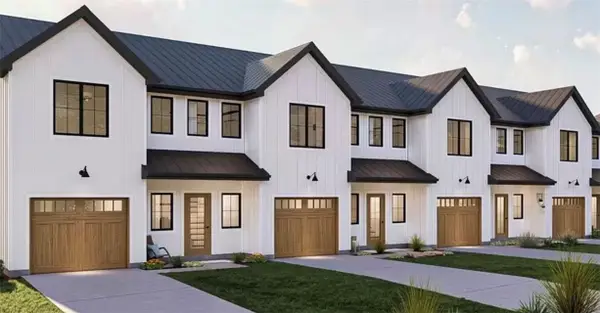2409 Bergman Street, Pea Ridge, AR 72751
Local realty services provided by:Better Homes and Gardens Real Estate Journey
Listed by: jennifer castro, michael begneaud
Office: keller williams market pro realty branch office
MLS#:1328212
Source:AR_NWAR
Price summary
- Price:$537,420
- Price per sq. ft.:$212
- Monthly HOA dues:$41.67
About this home
Presenting the Anna Plan - A single story beauty in perfectly located Arlington Estates. Near schools and everything wonderful about Pea Ridge. It's all about the value of a truly custom home with high-end finish-out for $212per square foot. Not only the best value in Pea Ridge, arguably the best value in Northwest Arkansas. Finish and fixtures, cabinets and counters that you would expect to find in much more expensive homes. Just a short bike ride to the most well preserved Civil War Battlefield in the Country. Bikers can discover the 6 mile scenic paved trail around the park. The home itself wows with gorgeous exposed beamed ceilings, a soaking tub and covered back patio. For a limited time, preferred lenders will provide up to $5,000 additional closing cost. Move in Ready~ Schedule your showing today! For a limited time, builder is offering $2500 toward closing costs!
Contact an agent
Home facts
- Year built:2025
- Listing ID #:1328212
- Added:91 day(s) ago
- Updated:February 11, 2026 at 07:40 PM
Rooms and interior
- Bedrooms:4
- Total bathrooms:3
- Full bathrooms:3
- Living area:2,535 sq. ft.
Heating and cooling
- Cooling:Electric
- Heating:Electric
Structure and exterior
- Roof:Architectural, Shingle
- Year built:2025
- Building area:2,535 sq. ft.
- Lot area:0.26 Acres
Utilities
- Water:Public, Water Available
- Sewer:Public Sewer, Sewer Available
Finances and disclosures
- Price:$537,420
- Price per sq. ft.:$212
- Tax amount:$403
New listings near 2409 Bergman Street
- New
 $119,900Active0.77 Acres
$119,900Active0.77 AcresLot 25 Willis Lane, Pea Ridge, AR 72751
MLS# 1335615Listed by: KELLER WILLIAMS MARKET PRO REALTY BENTONVILLE WEST - New
 $99,500Active0.42 Acres
$99,500Active0.42 AcresLot 26 Willis Lane, Pea Ridge, AR 72751
MLS# 1335641Listed by: KELLER WILLIAMS MARKET PRO REALTY BENTONVILLE WEST - New
 $204,000Active1.19 Acres
$204,000Active1.19 AcresLot 25 & 26 Willis Lane, Pea Ridge, AR 72751
MLS# 1335644Listed by: KELLER WILLIAMS MARKET PRO REALTY BENTONVILLE WEST  $302,000Pending3 beds 2 baths1,589 sq. ft.
$302,000Pending3 beds 2 baths1,589 sq. ft.408 Greer Street, Pea Ridge, AR 72751
MLS# 1335708Listed by: D.R. HORTON REALTY OF ARKANSAS, LLC- New
 $299,900Active3 beds 1 baths1,094 sq. ft.
$299,900Active3 beds 1 baths1,094 sq. ft.701 N Curtis Avenue, Pea Ridge, AR 72751
MLS# 1334899Listed by: KELLER WILLIAMS MARKET PRO REALTY BENTONVILLE WEST - New
 $695,000Active4 beds 4 baths3,164 sq. ft.
$695,000Active4 beds 4 baths3,164 sq. ft.1911 Gaines Street, Pea Ridge, AR 72751
MLS# 1335523Listed by: COLDWELL BANKER HARRIS MCHANEY & FAUCETTE-ROGERS - New
 $314,806Active3 beds 3 baths1,598 sq. ft.
$314,806Active3 beds 3 baths1,598 sq. ft.1700 Cuppett Circle, Pea Ridge, AR 72751
MLS# 1335579Listed by: FATHOM REALTY - New
 $297,594Active3 beds 3 baths1,503 sq. ft.
$297,594Active3 beds 3 baths1,503 sq. ft.1702 Cuppett Circle, Pea Ridge, AR 72751
MLS# 1335582Listed by: FATHOM REALTY - Open Sun, 2 to 4pmNew
 $800,000Active5 beds 3 baths3,258 sq. ft.
$800,000Active5 beds 3 baths3,258 sq. ft.17233 N White Oak Ridge Road, Pea Ridge, AR 72751
MLS# 1335519Listed by: THE AGENCY NORTHWEST ARKANSAS - Open Thu, 11am to 2pmNew
 $1,215,592Active3 beds 3 baths6,202 sq. ft.
$1,215,592Active3 beds 3 baths6,202 sq. ft.772 W Pickens Road, Pea Ridge, AR 72751
MLS# 1335541Listed by: FATHOM REALTY

