2709 Bass Street, Pea Ridge, AR 72751
Local realty services provided by:Better Homes and Gardens Real Estate Journey
Listed by: jennifer hicks
Office: viridian real estate
MLS#:1327942
Source:AR_NWAR
Price summary
- Price:$285,000
- Price per sq. ft.:$192.57
About this home
2nd chance, back on the market at no fault of the seller. This newly constructed home has a spacious, flat back yard. The main living area is at the rear of the home, providing defined yet open living spaces that are perfect for both everyday living and entertaining. The granite countertop in the kitchen has a wraparound design, offering ample workspace and the option to include bar seating. The primary suite features a spacious walk-in closet conveniently separated from the ensuite bathroom. Primary bath includes granite countertops, walk-in shower, and open shelving for additional storage. The front bedroom, currently used as an office, can accommodate 2 twin-sized beds & the middle bedroom is right next to the hall bath. This home includes a builder warranty that transfers with the property, offering peace of mind for the new owner. Located in the growing community of Pea Ridge; 11 miles to the new Walmart Campus, 14 miles to shopping in Pinnacle/Rogers area & close to the Mountain Biking Trails in Bella Vista.
Contact an agent
Home facts
- Year built:2025
- Listing ID #:1327942
- Added:52 day(s) ago
- Updated:December 26, 2025 at 03:17 PM
Rooms and interior
- Bedrooms:3
- Total bathrooms:2
- Full bathrooms:2
- Living area:1,480 sq. ft.
Heating and cooling
- Cooling:Central Air, Electric
- Heating:Central, Electric
Structure and exterior
- Roof:Architectural, Shingle
- Year built:2025
- Building area:1,480 sq. ft.
- Lot area:0.21 Acres
Utilities
- Water:Public, Water Available
- Sewer:Public Sewer, Sewer Available
Finances and disclosures
- Price:$285,000
- Price per sq. ft.:$192.57
- Tax amount:$1
New listings near 2709 Bass Street
- New
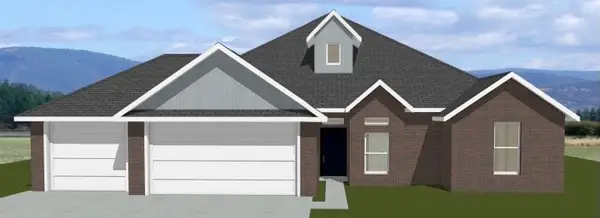 $482,900Active4 beds 3 baths2,300 sq. ft.
$482,900Active4 beds 3 baths2,300 sq. ft.2404 Salmon Street, Pea Ridge, AR 72751
MLS# 1331375Listed by: CRAWFORD REAL ESTATE AND ASSOCIATES 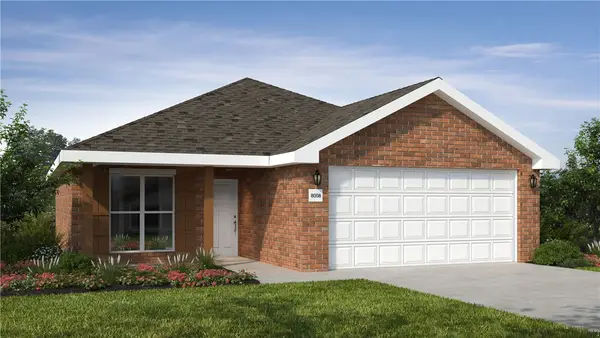 $283,362Pending3 beds 2 baths1,550 sq. ft.
$283,362Pending3 beds 2 baths1,550 sq. ft.1833 Porter Street, Pea Ridge, AR 72751
MLS# 1330935Listed by: SCHUBER MITCHELL REALTY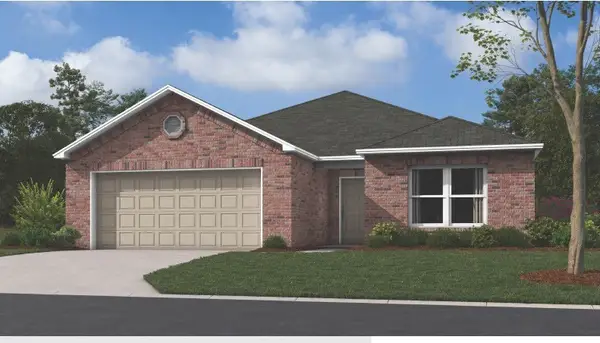 $321,750Pending4 beds 2 baths1,840 sq. ft.
$321,750Pending4 beds 2 baths1,840 sq. ft.2809 Biddie Street, Pea Ridge, AR 72751
MLS# 1331394Listed by: RAUSCH COLEMAN REALTY GROUP, LLC- New
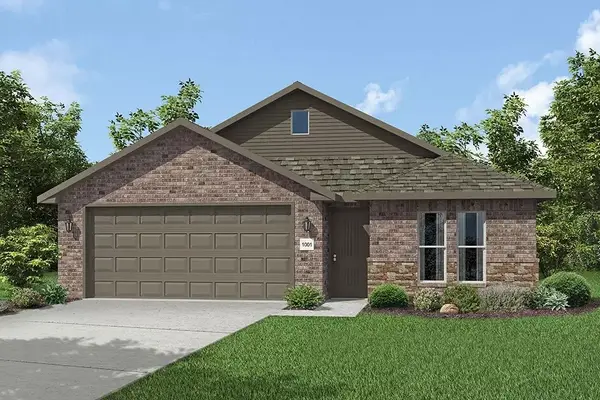 $311,438Active4 beds 2 baths1,550 sq. ft.
$311,438Active4 beds 2 baths1,550 sq. ft.1905 Porter Street, Pea Ridge, AR 72751
MLS# 1331279Listed by: SCHUBER MITCHELL REALTY 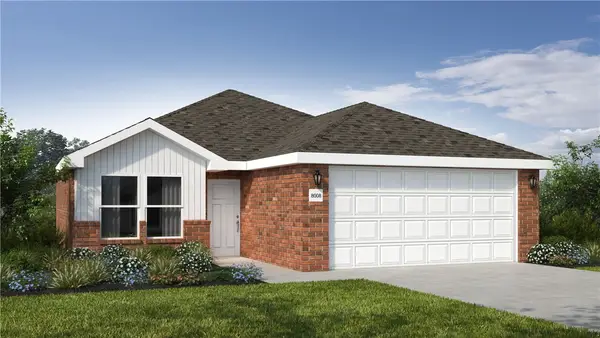 $277,962Pending3 beds 2 baths1,180 sq. ft.
$277,962Pending3 beds 2 baths1,180 sq. ft.1807 Edwards Street, Pea Ridge, AR 72751
MLS# 1331274Listed by: SCHUBER MITCHELL REALTY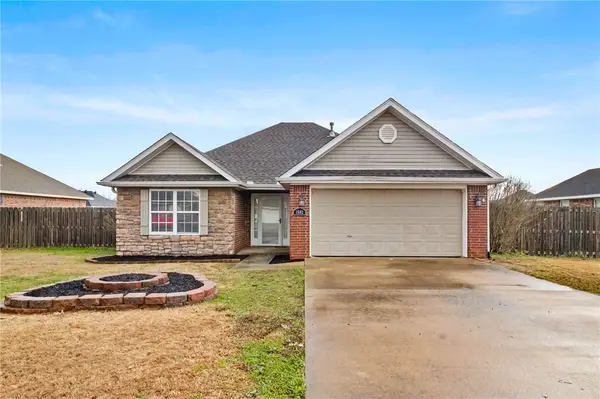 $240,000Pending3 beds 2 baths1,288 sq. ft.
$240,000Pending3 beds 2 baths1,288 sq. ft.1562 Hutchinson Street, Pea Ridge, AR 72751
MLS# 1330496Listed by: EXP REALTY NWA BRANCH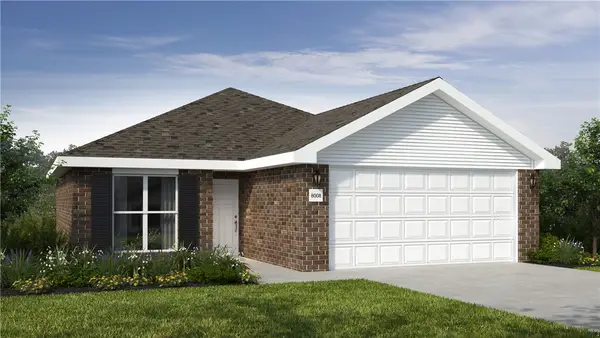 $280,582Pending3 beds 2 baths1,202 sq. ft.
$280,582Pending3 beds 2 baths1,202 sq. ft.1825 Porter Street, Pea Ridge, AR 72751
MLS# 1330925Listed by: SCHUBER MITCHELL REALTY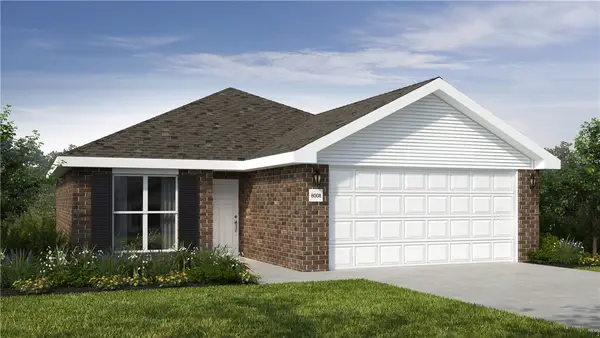 $293,465Pending3 beds 2 baths1,202 sq. ft.
$293,465Pending3 beds 2 baths1,202 sq. ft.1802 Ferguson Street, Pea Ridge, AR 72751
MLS# 1330926Listed by: SCHUBER MITCHELL REALTY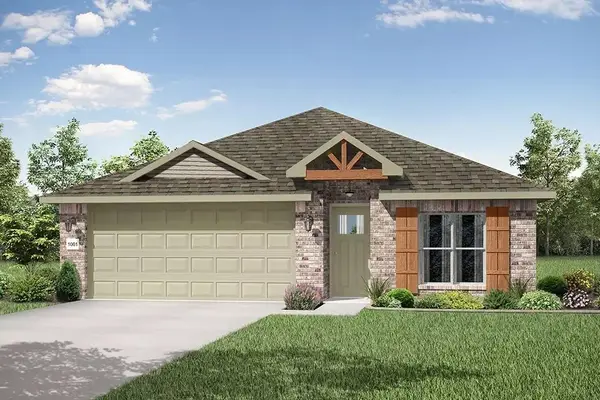 $321,146Pending4 beds 2 baths1,550 sq. ft.
$321,146Pending4 beds 2 baths1,550 sq. ft.1829 Porter Street, Pea Ridge, AR 72751
MLS# 1330929Listed by: SCHUBER MITCHELL REALTY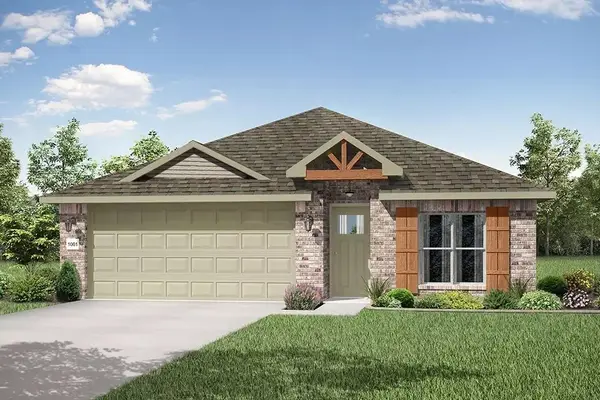 $321,393Pending4 beds 2 baths1,550 sq. ft.
$321,393Pending4 beds 2 baths1,550 sq. ft.1805 Edwards Street, Pea Ridge, AR 72751
MLS# 1330933Listed by: SCHUBER MITCHELL REALTY
