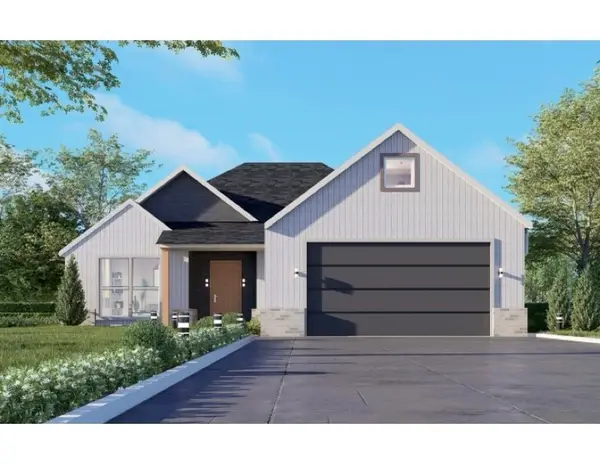307 Trimble Lane, Pea Ridge, AR 72751
Local realty services provided by:Better Homes and Gardens Real Estate Journey
Listed by:ruby poole team
Office:collier & associates- rogers branch
MLS#:1321781
Source:AR_NWAR
Price summary
- Price:$339,999
- Price per sq. ft.:$206.69
- Monthly HOA dues:$16.67
About this home
Welcome to this meticulously kept, charming 3-bedroom, 2-bathroom home nestled in the highly sought-after Avalon community. Backing up to peaceful green space, this property offers a quiet retreat with no rear neighbors and a spacious backyard—perfect for relaxing or entertaining. Inside, you'll find a thoughtfully designed open-concept layout featuring soaring 10-foot ceilings in the living area, energy-efficient LED lighting, and a cozy fireplace that adds warmth and character. The kitchen is a standout with sleek granite countertops and plenty of prep space, ideal for both everyday living and hosting guests. The spacious primary suite is your private oasis, complete with a cozy soaker tub, dual vanities, a walk-in shower, and a massive walk-in closet. Step outside to enjoy the covered patio overlooking the lush backyard—ideal for morning coffee or evening gatherings. Located in one of the area's most desirable neighborhoods, this home offers convenient access to parks, top-rated schools, shopping, and more.
Contact an agent
Home facts
- Year built:2023
- Listing ID #:1321781
- Added:10 day(s) ago
- Updated:September 30, 2025 at 02:29 PM
Rooms and interior
- Bedrooms:3
- Total bathrooms:2
- Full bathrooms:2
- Living area:1,645 sq. ft.
Heating and cooling
- Cooling:Central Air, Electric, Heat Pump
- Heating:Central, Electric, Heat Pump
Structure and exterior
- Roof:Architectural, Shingle
- Year built:2023
- Building area:1,645 sq. ft.
- Lot area:0.22 Acres
Utilities
- Water:Public, Water Available
- Sewer:Public Sewer, Sewer Available
Finances and disclosures
- Price:$339,999
- Price per sq. ft.:$206.69
- Tax amount:$3,100
New listings near 307 Trimble Lane
- New
 $300,000Active4 beds 2 baths1,630 sq. ft.
$300,000Active4 beds 2 baths1,630 sq. ft.2741 Biddie Street, Pea Ridge, AR 72751
MLS# 1323786Listed by: RAUSCH COLEMAN REALTY GROUP, LLC - New
 $305,300Active3 beds 2 baths1,703 sq. ft.
$305,300Active3 beds 2 baths1,703 sq. ft.2733 Biddie Street, Pea Ridge, AR 72751
MLS# 1323772Listed by: RAUSCH COLEMAN REALTY GROUP, LLC - New
 $312,200Active4 beds 2 baths1,840 sq. ft.
$312,200Active4 beds 2 baths1,840 sq. ft.2737 Biddie Street, Pea Ridge, AR 72751
MLS# 1323776Listed by: RAUSCH COLEMAN REALTY GROUP, LLC - New
 $332,036Active3 beds 2 baths1,447 sq. ft.
$332,036Active3 beds 2 baths1,447 sq. ft.1722 Farmer Street, Pea Ridge, AR 72751
MLS# 1323667Listed by: SCHUBER MITCHELL REALTY - New
 $297,000Active3 beds 2 baths1,382 sq. ft.
$297,000Active3 beds 2 baths1,382 sq. ft.1307 Hickery Street, Pea Ridge, AR 72751
MLS# 1323470Listed by: BERKSHIRE HATHAWAY HOMESERVICES SOLUTIONS REAL EST - New
 $299,900Active3 beds 2 baths1,480 sq. ft.
$299,900Active3 beds 2 baths1,480 sq. ft.2460 D J Duvall Drive, Pea Ridge, AR 72751
MLS# 1323242Listed by: FATHOM REALTY - New
 $483,784Active4 beds 3 baths2,282 sq. ft.
$483,784Active4 beds 3 baths2,282 sq. ft.2144 Porter Street, Pea Ridge, AR 72751
MLS# 1323293Listed by: MCMULLEN REALTY GROUP  $394,174Pending4 beds 2 baths1,886 sq. ft.
$394,174Pending4 beds 2 baths1,886 sq. ft.1808 Ferguson Street, Pea Ridge, AR 72751
MLS# 1323077Listed by: MCMULLEN REALTY GROUP $373,892Pending3 beds 2 baths1,772 sq. ft.
$373,892Pending3 beds 2 baths1,772 sq. ft.1904 Farmer Street, Pea Ridge, AR 72751
MLS# 1323078Listed by: MCMULLEN REALTY GROUP- New
 $319,900Active3 beds 2 baths1,776 sq. ft.
$319,900Active3 beds 2 baths1,776 sq. ft.2320 Barnes Circle, Pea Ridge, AR 72751
MLS# 1323146Listed by: REMAX REAL ESTATE RESULTS
