560 Forrest Drive, Pea Ridge, AR 72751
Local realty services provided by:Better Homes and Gardens Real Estate Journey
Listed by: michael hodges
Office: keller williams market pro realty branch office
MLS#:1327156
Source:AR_NWAR
Price summary
- Price:$862,500
- Price per sq. ft.:$300
About this home
This one year old custom built home has it all. The house sits on a gorgeous 1.32 acre wooded flat lot in a very quite wooded subdivision. Featuring 5 bedrooms and 3 full bathrooms, an open living space, large kitchen and dining area, walk in pantry, large primary suite with 2 walk in closets, a large front porch, a massive covered back patio and oversized 3 car garage with extra storage. Custom floor to ceiling cabinets with lots of storage, all hardwood flooring throughout the house and lots of windows to allow a ton of natural light into the home. 1880's hand hewn barn beams from an old barn in Michigan were used in the kitchen, living room and primary suite. Just minutes from downtown Pea Ridge and downtown Rogers, downtown Bentonville is only 15 minutes away. This property is truly one you must see in person.
Contact an agent
Home facts
- Year built:2024
- Listing ID #:1327156
- Added:55 day(s) ago
- Updated:December 28, 2025 at 10:36 PM
Rooms and interior
- Bedrooms:5
- Total bathrooms:3
- Full bathrooms:3
- Living area:2,875 sq. ft.
Heating and cooling
- Cooling:Central Air
- Heating:Central
Structure and exterior
- Roof:Architectural, Metal, Shingle
- Year built:2024
- Building area:2,875 sq. ft.
- Lot area:1.32 Acres
Utilities
- Water:Public, Water Available
- Sewer:Public Sewer, Sewer Available
Finances and disclosures
- Price:$862,500
- Price per sq. ft.:$300
- Tax amount:$2
New listings near 560 Forrest Drive
- New
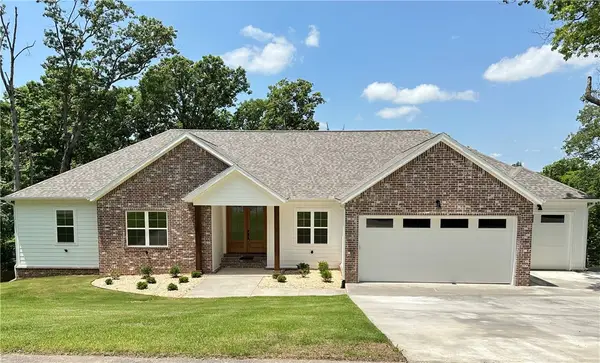 $600,000Active4 beds 3 baths2,380 sq. ft.
$600,000Active4 beds 3 baths2,380 sq. ft.738 Cardin, Pea Ridge, AR 72751
MLS# 1331514Listed by: KELLER WILLIAMS MARKET PRO REALTY BRANCH OFFICE - New
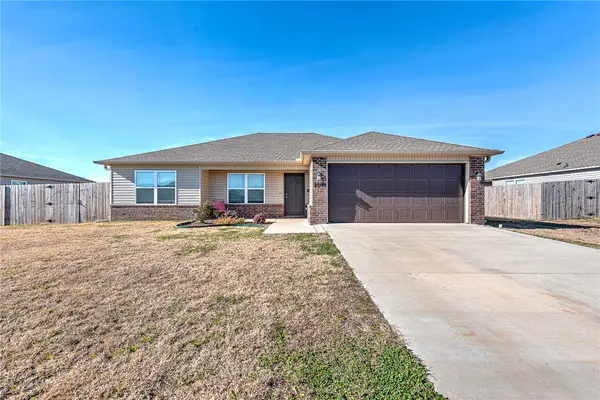 $275,000Active3 beds 2 baths1,422 sq. ft.
$275,000Active3 beds 2 baths1,422 sq. ft.2709 Murphy Street, Pea Ridge, AR 72751
MLS# 1329672Listed by: GIBSON REAL ESTATE - New
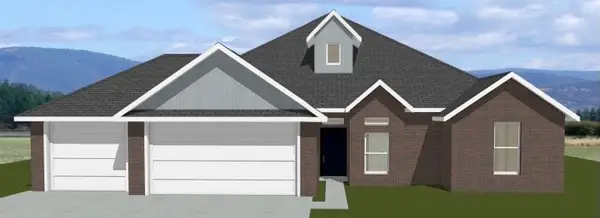 $482,900Active4 beds 3 baths2,300 sq. ft.
$482,900Active4 beds 3 baths2,300 sq. ft.2404 Salmon Street, Pea Ridge, AR 72751
MLS# 1331375Listed by: CRAWFORD REAL ESTATE AND ASSOCIATES 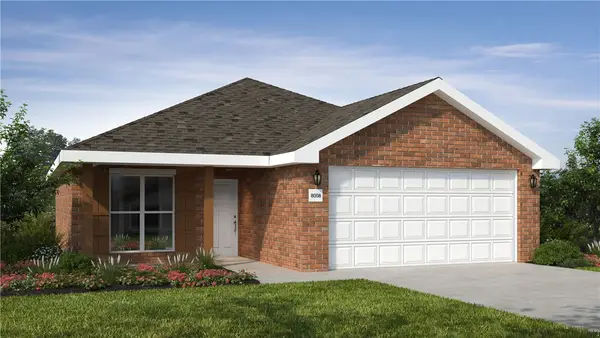 $283,362Pending3 beds 2 baths1,550 sq. ft.
$283,362Pending3 beds 2 baths1,550 sq. ft.1833 Porter Street, Pea Ridge, AR 72751
MLS# 1330935Listed by: SCHUBER MITCHELL REALTY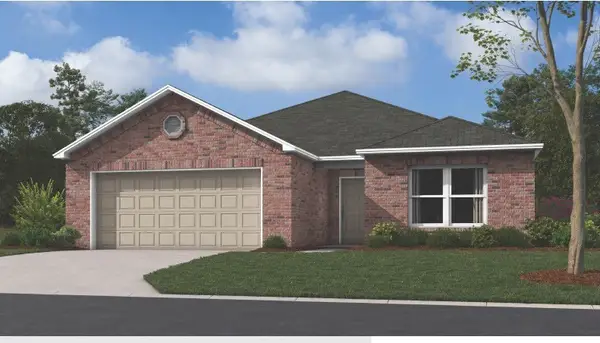 $321,750Pending4 beds 2 baths1,840 sq. ft.
$321,750Pending4 beds 2 baths1,840 sq. ft.2809 Biddie Street, Pea Ridge, AR 72751
MLS# 1331394Listed by: RAUSCH COLEMAN REALTY GROUP, LLC- New
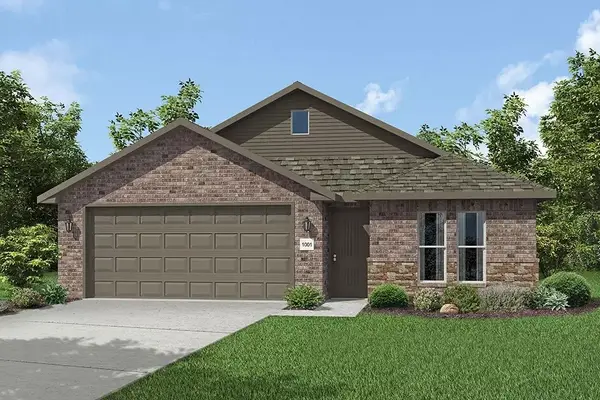 $311,438Active4 beds 2 baths1,550 sq. ft.
$311,438Active4 beds 2 baths1,550 sq. ft.1905 Porter Street, Pea Ridge, AR 72751
MLS# 1331279Listed by: SCHUBER MITCHELL REALTY 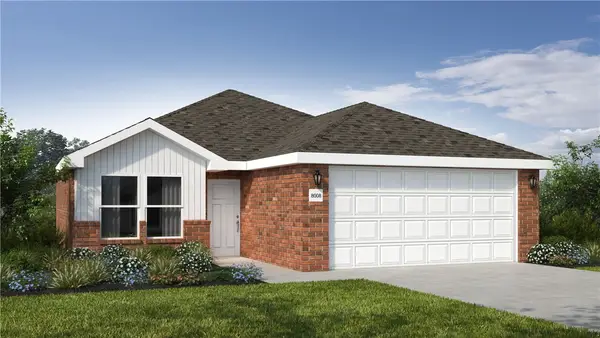 $277,962Pending3 beds 2 baths1,180 sq. ft.
$277,962Pending3 beds 2 baths1,180 sq. ft.1807 Edwards Street, Pea Ridge, AR 72751
MLS# 1331274Listed by: SCHUBER MITCHELL REALTY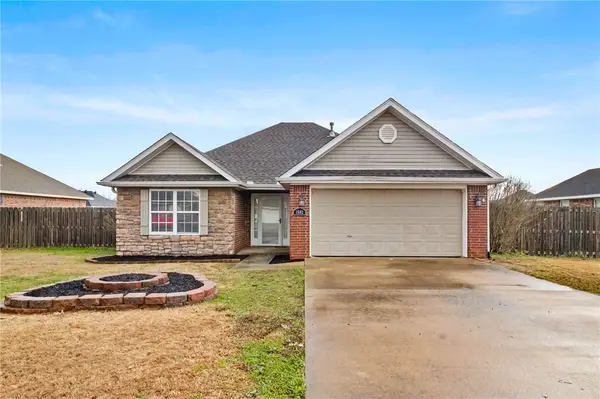 $240,000Pending3 beds 2 baths1,288 sq. ft.
$240,000Pending3 beds 2 baths1,288 sq. ft.1562 Hutchinson Street, Pea Ridge, AR 72751
MLS# 1330496Listed by: EXP REALTY NWA BRANCH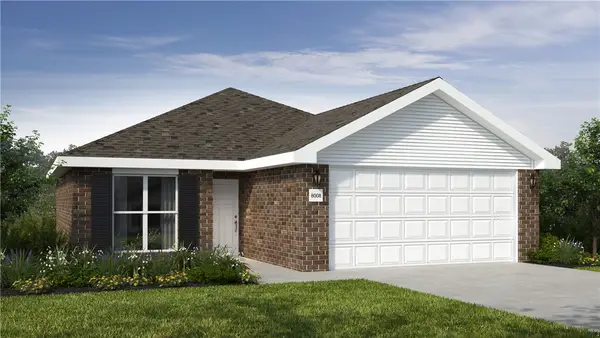 $280,582Pending3 beds 2 baths1,202 sq. ft.
$280,582Pending3 beds 2 baths1,202 sq. ft.1825 Porter Street, Pea Ridge, AR 72751
MLS# 1330925Listed by: SCHUBER MITCHELL REALTY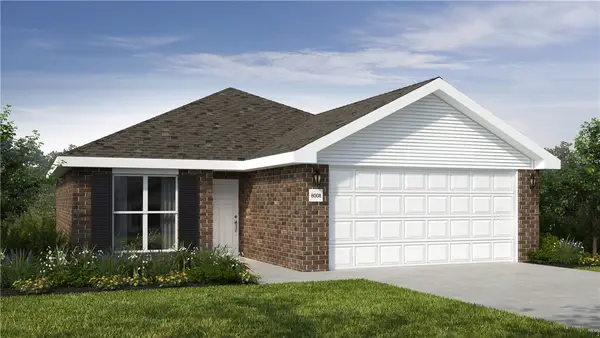 $293,465Pending3 beds 2 baths1,202 sq. ft.
$293,465Pending3 beds 2 baths1,202 sq. ft.1802 Ferguson Street, Pea Ridge, AR 72751
MLS# 1330926Listed by: SCHUBER MITCHELL REALTY
