590 Douglas Street, Pea Ridge, AR 72751
Local realty services provided by:Better Homes and Gardens Real Estate Journey
Listed by: heather mcdonnell hastings
Office: keller williams market pro realty
MLS#:1328901
Source:AR_NWAR
Price summary
- Price:$430,000
- Price per sq. ft.:$203.5
About this home
Discover the charm of 590 Douglas Street in the heart of Pea Ridge, where comfort, character, & small-town appeal come together! This inviting home welcomes you with a bright, open living area (which includes an amazing fireplace to gather around!), then flows effortlessly into a functional, well-designed kitchen—perfect for everyday living or hosting friends. Split-floorplan with two bedrooms on one side and Primary Suite on other. Upstairs, the 4th bedroom could also be a game or media room. Step outside onto the large, extended covered patio & look out to a spacious, private backyard with endless potential, whether you envision quiet mornings with coffee, a garden, or a play space...with the bonus of having NO house directly behind! Extra-large double gate in fence allows access for boats/trailers/etc.! Access the Baker Hayes Urban Trail System FROM the neighborhood! Walking distance to Intermediate School, minutes from grocery shopping and restaurants, 15 minutes to I-49, 18 minutes to Walmart Home Office.
Contact an agent
Home facts
- Year built:2017
- Listing ID #:1328901
- Added:47 day(s) ago
- Updated:January 06, 2026 at 03:22 PM
Rooms and interior
- Bedrooms:4
- Total bathrooms:2
- Full bathrooms:2
- Living area:2,113 sq. ft.
Heating and cooling
- Cooling:Central Air, Electric
- Heating:Central, Heat Pump
Structure and exterior
- Roof:Architectural, Shingle
- Year built:2017
- Building area:2,113 sq. ft.
- Lot area:0.28 Acres
Utilities
- Water:Public, Water Available
- Sewer:Public Sewer, Sewer Available
Finances and disclosures
- Price:$430,000
- Price per sq. ft.:$203.5
- Tax amount:$4,071
New listings near 590 Douglas Street
- New
 $649,900Active4 beds 3 baths2,901 sq. ft.
$649,900Active4 beds 3 baths2,901 sq. ft.2521 Fairway Circle, Pea Ridge, AR 72751
MLS# 1331995Listed by: COLDWELL BANKER K-C REALTY 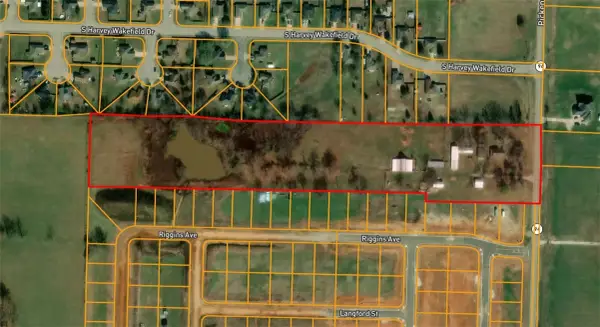 $894,400Pending11.18 Acres
$894,400Pending11.18 Acres15493 N Hwy 94, Pea Ridge, AR 72751
MLS# 1331940Listed by: REMAX REAL ESTATE RESULTS- New
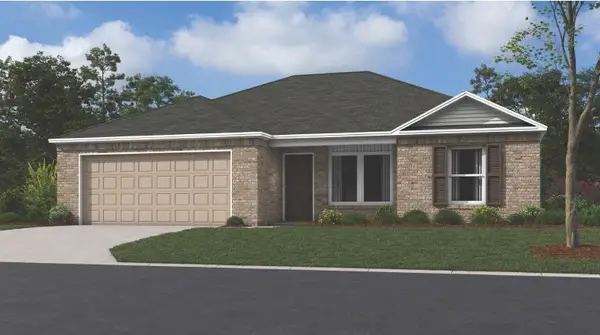 $264,900Active3 beds 2 baths1,143 sq. ft.
$264,900Active3 beds 2 baths1,143 sq. ft.2805 Biddie Street, Pea Ridge, AR 72751
MLS# 1331709Listed by: RAUSCH COLEMAN REALTY GROUP, LLC - New
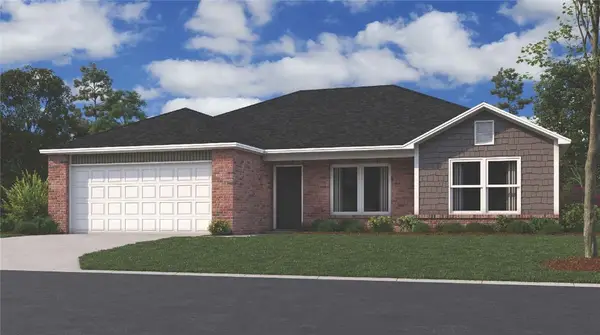 $280,000Active3 beds 2 baths1,422 sq. ft.
$280,000Active3 beds 2 baths1,422 sq. ft.2805 Kane Street, Pea Ridge, AR 72751
MLS# 1331710Listed by: RAUSCH COLEMAN REALTY GROUP, LLC - New
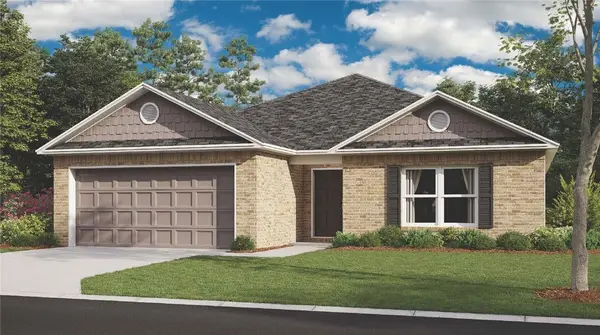 $295,700Active3 beds 2 baths1,480 sq. ft.
$295,700Active3 beds 2 baths1,480 sq. ft.2809 Kane Street, Pea Ridge, AR 72751
MLS# 1331712Listed by: RAUSCH COLEMAN REALTY GROUP, LLC - New
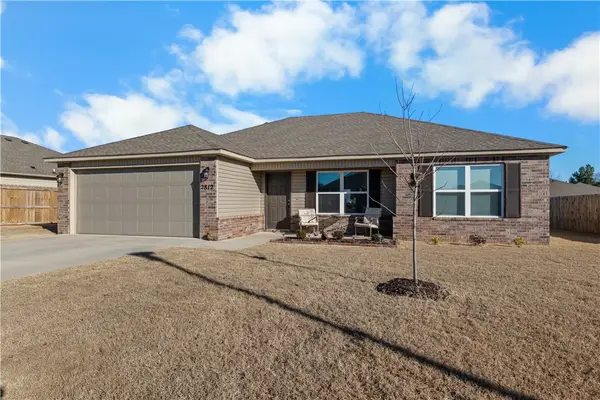 $290,000Active3 beds 2 baths1,422 sq. ft.
$290,000Active3 beds 2 baths1,422 sq. ft.2812 Murphy Street, Pea Ridge, AR 72751
MLS# 1331469Listed by: COLLIER & ASSOCIATES- ROGERS BRANCH - New
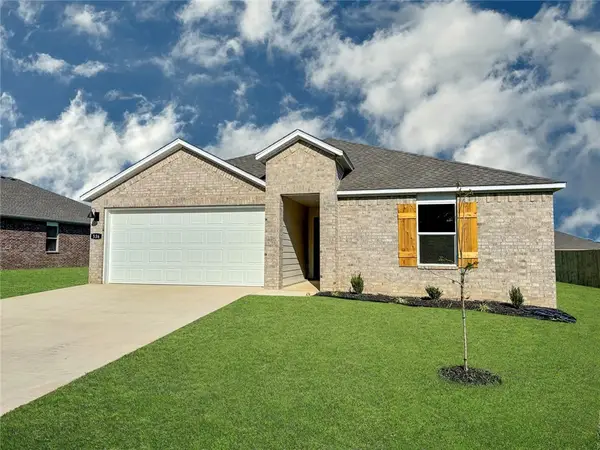 $299,000Active3 beds 2 baths1,470 sq. ft.
$299,000Active3 beds 2 baths1,470 sq. ft.412 Greer Street, Pea Ridge, AR 72751
MLS# 1331606Listed by: D.R. HORTON REALTY OF ARKANSAS, LLC - New
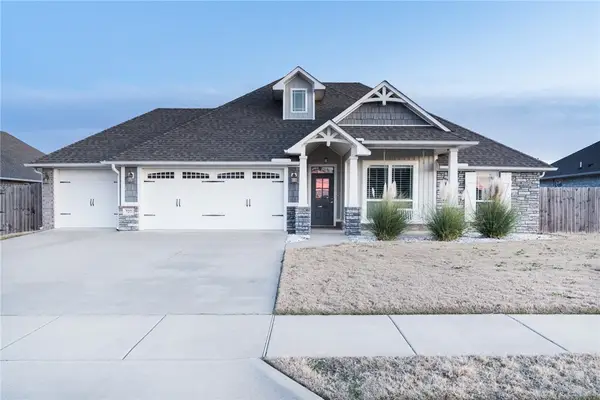 $400,000Active3 beds 2 baths1,651 sq. ft.
$400,000Active3 beds 2 baths1,651 sq. ft.727 Macdonald Drive, Pea Ridge, AR 72751
MLS# 1330727Listed by: REMAX REAL ESTATE RESULTS - New
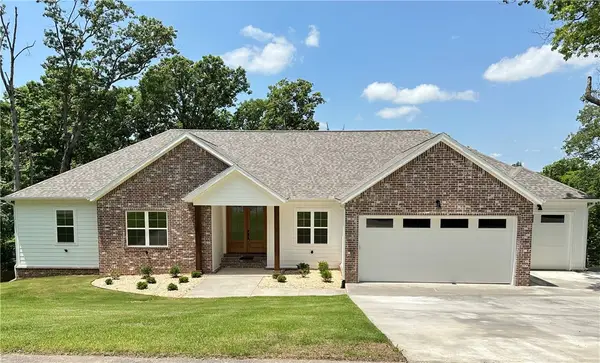 $600,000Active4 beds 3 baths2,380 sq. ft.
$600,000Active4 beds 3 baths2,380 sq. ft.738 Cardin, Pea Ridge, AR 72751
MLS# 1331514Listed by: KELLER WILLIAMS MARKET PRO REALTY BRANCH OFFICE - New
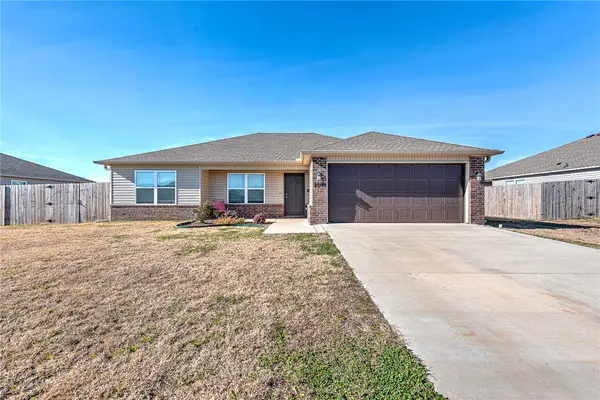 $275,000Active3 beds 2 baths1,422 sq. ft.
$275,000Active3 beds 2 baths1,422 sq. ft.2709 Murphy Street, Pea Ridge, AR 72751
MLS# 1329672Listed by: GIBSON REAL ESTATE
