646 Lynn Drive, Pea Ridge, AR 72751
Local realty services provided by:Better Homes and Gardens Real Estate Journey
Listed by: catherine pollock
Office: 1 percent lists arkansas real estate
MLS#:1326385
Source:AR_NWAR
Price summary
- Price:$325,000
- Price per sq. ft.:$184.66
About this home
Welcome to 646 Lynn Drive. . . an all brick, 4-bed, 2-bath, split floorplan home conveniently located in the heart of Pea Ridge. At the center of the home is a large living room with a gas fireplace. Newer wood floors flow throughout the house. Kitchen features granite counters, stainless-steel appliances, eat-in dining & two islands that are movable and can easily adjust the flow of the kitchen for entertaining. Primary ensuite has a jacuzzi tub, 2 walk-in closets & dual vanity. The fully fenced private backyard has a low-maintenance Trex deck, storage shed and an over-sized gate with steel frame on rollers to provide access for a boat or small trailer storage in the backyard. Garage is extra deep with space for storage or a long truck and has a workspace with pegboard & 220-volt outlet in pony wall. New roof (2023). Hot water heater less than 10 years old. Located close to Pea Ridge schools, ball parks & Baker Hayes Trail System.
Contact an agent
Home facts
- Year built:2005
- Listing ID #:1326385
- Added:50 day(s) ago
- Updated:December 17, 2025 at 11:37 AM
Rooms and interior
- Bedrooms:4
- Total bathrooms:2
- Full bathrooms:2
- Living area:1,760 sq. ft.
Heating and cooling
- Cooling:Central Air, Electric
- Heating:Central, Gas
Structure and exterior
- Roof:Architectural, Shingle
- Year built:2005
- Building area:1,760 sq. ft.
- Lot area:0.25 Acres
Utilities
- Water:Public, Water Available
- Sewer:Public Sewer, Sewer Available
Finances and disclosures
- Price:$325,000
- Price per sq. ft.:$184.66
- Tax amount:$1,516
New listings near 646 Lynn Drive
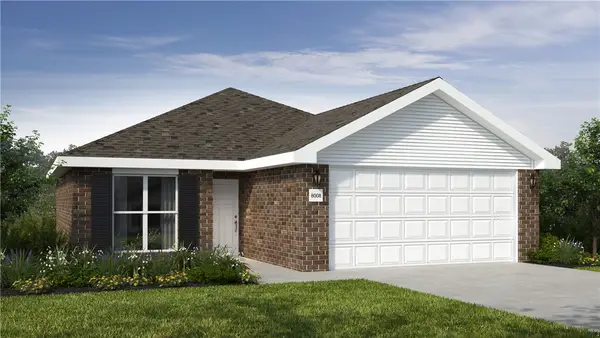 $280,582Pending3 beds 2 baths1,202 sq. ft.
$280,582Pending3 beds 2 baths1,202 sq. ft.1825 Porter Street, Pea Ridge, AR 72751
MLS# 1330925Listed by: SCHUBER MITCHELL REALTY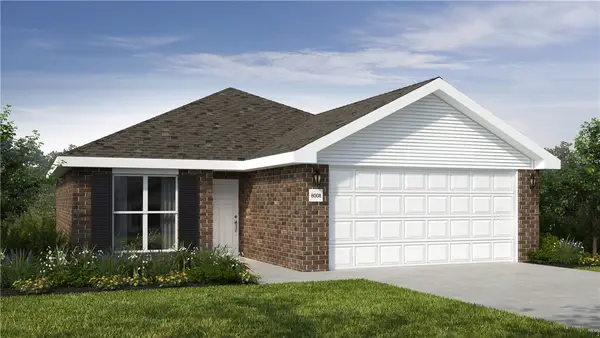 $293,465Pending3 beds 2 baths1,202 sq. ft.
$293,465Pending3 beds 2 baths1,202 sq. ft.1802 Ferguson Street, Pea Ridge, AR 72751
MLS# 1330926Listed by: SCHUBER MITCHELL REALTY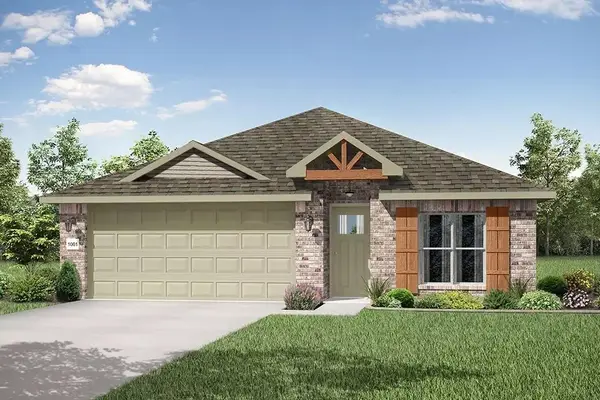 $321,146Pending4 beds 2 baths1,550 sq. ft.
$321,146Pending4 beds 2 baths1,550 sq. ft.1829 Porter Street, Pea Ridge, AR 72751
MLS# 1330929Listed by: SCHUBER MITCHELL REALTY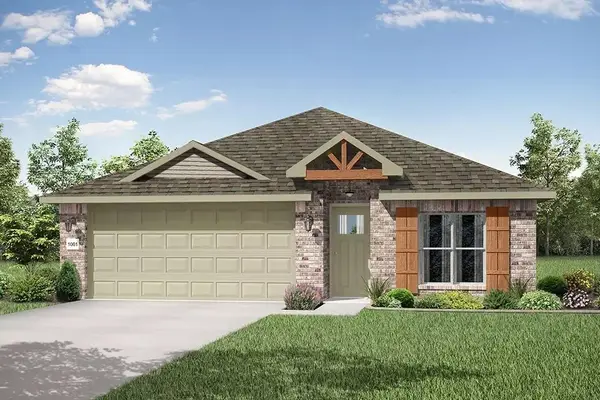 $321,393Pending4 beds 2 baths1,550 sq. ft.
$321,393Pending4 beds 2 baths1,550 sq. ft.1805 Edwards Street, Pea Ridge, AR 72751
MLS# 1330933Listed by: SCHUBER MITCHELL REALTY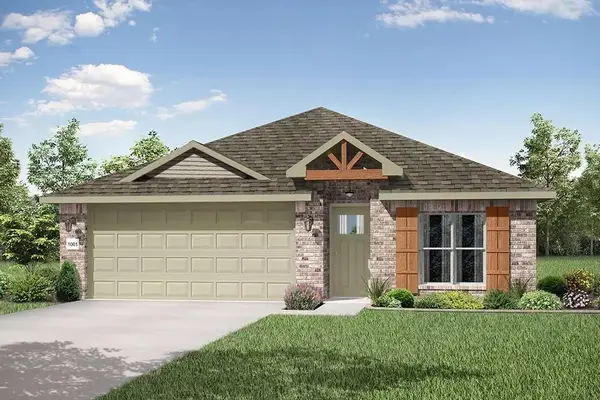 $322,888Pending4 beds 2 baths1,550 sq. ft.
$322,888Pending4 beds 2 baths1,550 sq. ft.1804 Ferguson Street, Pea Ridge, AR 72751
MLS# 1330934Listed by: SCHUBER MITCHELL REALTY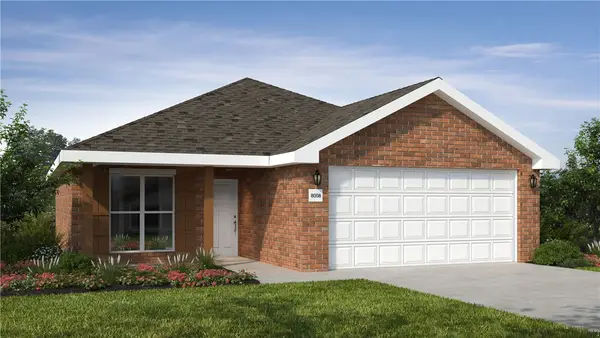 $283,362Pending3 beds 2 baths1,550 sq. ft.
$283,362Pending3 beds 2 baths1,550 sq. ft.1835 Porter Street, Pea Ridge, AR 72751
MLS# 1330935Listed by: SCHUBER MITCHELL REALTY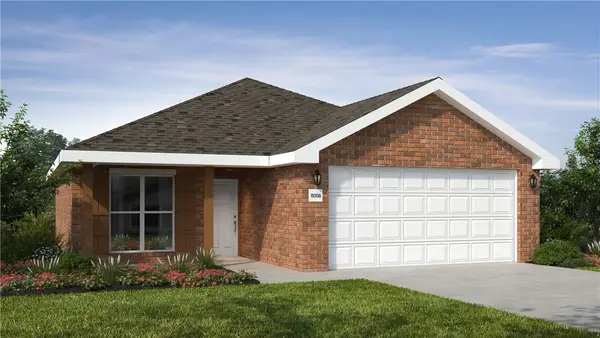 $293,597Pending3 beds 2 baths1,201 sq. ft.
$293,597Pending3 beds 2 baths1,201 sq. ft.1806 Ferguson Street, Pea Ridge, AR 72751
MLS# 1330936Listed by: SCHUBER MITCHELL REALTY- New
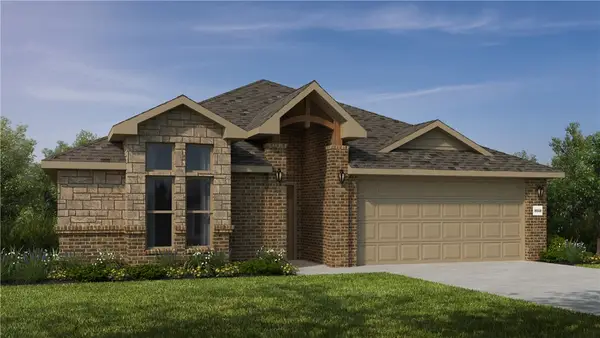 $368,333Active4 beds 2 baths1,964 sq. ft.
$368,333Active4 beds 2 baths1,964 sq. ft.1803 Edwards Street, Pea Ridge, AR 72751
MLS# 1330951Listed by: SCHUBER MITCHELL REALTY - New
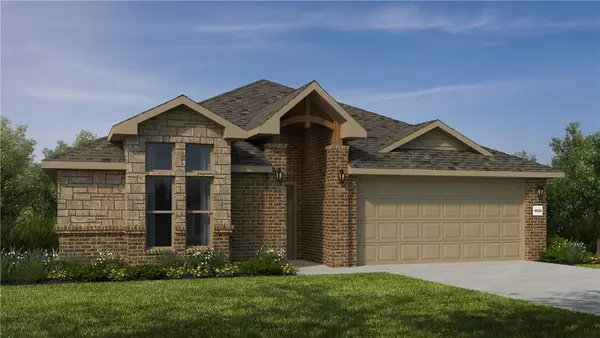 $380,602Active4 beds 2 baths1,964 sq. ft.
$380,602Active4 beds 2 baths1,964 sq. ft.1901 Porter Street, Pea Ridge, AR 72751
MLS# 1330955Listed by: SCHUBER MITCHELL REALTY - New
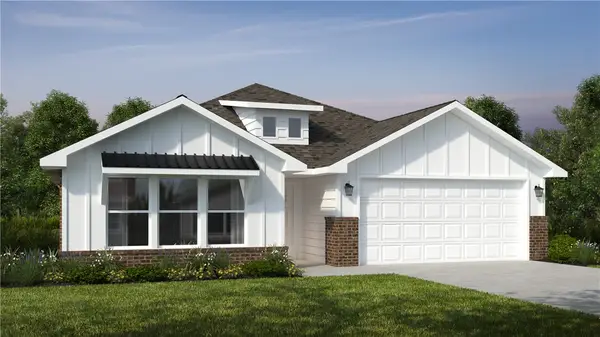 $403,667Active4 beds 2 baths2,150 sq. ft.
$403,667Active4 beds 2 baths2,150 sq. ft.1821 Porter Street, Pea Ridge, AR 72751
MLS# 1330939Listed by: SCHUBER MITCHELL REALTY
