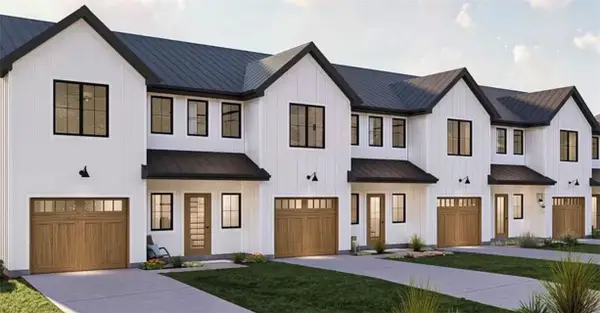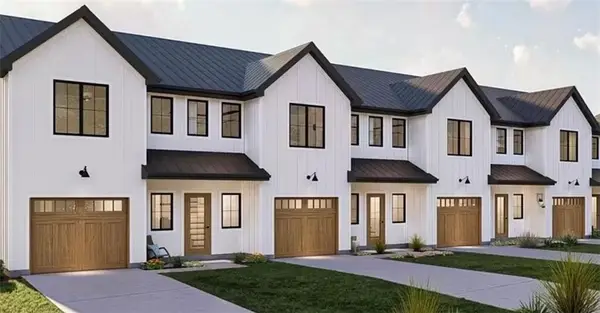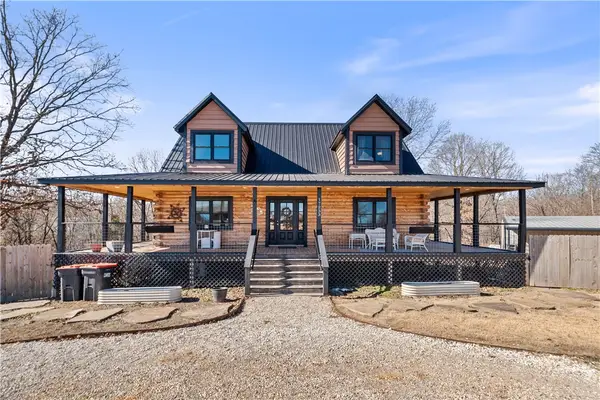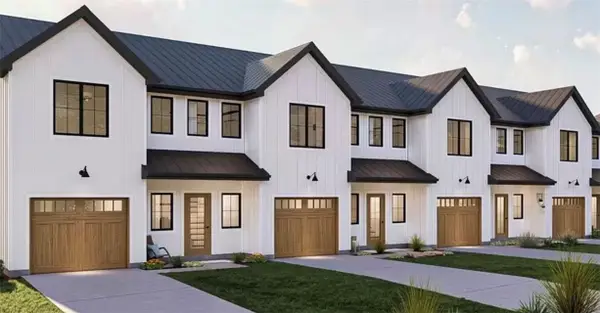725 Todd Circle, Pea Ridge, AR 72751
Local realty services provided by:Better Homes and Gardens Real Estate Journey
Upcoming open houses
- Sun, Feb 1502:00 pm - 04:00 pm
Listed by: steve matlock
Office: bonanza land & home
MLS#:1334638
Source:AR_NWAR
Price summary
- Price:$419,900
- Price per sq. ft.:$164.09
About this home
Discover this beautifully remodeled 2,500+ sq. ft. family retreat just 14 minutes from the new Walmart Home Office. Truly move-in ready, this home features brand-new LVP flooring, carpet, interior paint, granite countertops, sinks, faucets, stainless steel appliances, roof, HVAC, door and bath hardware, and new lighting throughout. The spacious layout offers a large kitchen, oversized laundry room, and a versatile second living suite complete with a fireplace and half bath—perfect as a 4th bedroom, office, playroom, or media room. Designed for comfortable family living with room to spread out indoors and out. Outdoor amenities include a covered deck, stone patio with fire pit, walkways, kids’ playhouse, and a scenic open view behind the home for added privacy. Ideally located just ½ mile to the Junior High, 1 mile to the Primary School, and 1.3 miles to the High School—this home combines convenience, space, and modern upgrades in one exceptional package.
Contact an agent
Home facts
- Year built:2003
- Listing ID #:1334638
- Added:202 day(s) ago
- Updated:February 10, 2026 at 04:13 AM
Rooms and interior
- Bedrooms:4
- Total bathrooms:3
- Full bathrooms:2
- Half bathrooms:1
- Living area:2,559 sq. ft.
Heating and cooling
- Cooling:Central Air
- Heating:Gas
Structure and exterior
- Roof:Architectural, Shingle
- Year built:2003
- Building area:2,559 sq. ft.
- Lot area:0.23 Acres
Utilities
- Water:Public, Water Available
- Sewer:Public Sewer, Sewer Available
Finances and disclosures
- Price:$419,900
- Price per sq. ft.:$164.09
- Tax amount:$3,124
New listings near 725 Todd Circle
- New
 $119,900Active0.77 Acres
$119,900Active0.77 AcresLot 25 Willis Lane, Pea Ridge, AR 72751
MLS# 1335615Listed by: KELLER WILLIAMS MARKET PRO REALTY BENTONVILLE WEST - New
 $99,500Active0.42 Acres
$99,500Active0.42 AcresLot 26 Willis Lane, Pea Ridge, AR 72751
MLS# 1335641Listed by: KELLER WILLIAMS MARKET PRO REALTY BENTONVILLE WEST - New
 $204,000Active1.19 Acres
$204,000Active1.19 AcresLot 25 & 26 Willis Lane, Pea Ridge, AR 72751
MLS# 1335644Listed by: KELLER WILLIAMS MARKET PRO REALTY BENTONVILLE WEST  $302,000Pending3 beds 2 baths1,589 sq. ft.
$302,000Pending3 beds 2 baths1,589 sq. ft.408 Greer Street, Pea Ridge, AR 72751
MLS# 1335708Listed by: D.R. HORTON REALTY OF ARKANSAS, LLC- New
 $299,900Active3 beds 1 baths1,094 sq. ft.
$299,900Active3 beds 1 baths1,094 sq. ft.701 N Curtis Avenue, Pea Ridge, AR 72751
MLS# 1334899Listed by: KELLER WILLIAMS MARKET PRO REALTY BENTONVILLE WEST - New
 $695,000Active4 beds 4 baths3,164 sq. ft.
$695,000Active4 beds 4 baths3,164 sq. ft.1911 Gaines Street, Pea Ridge, AR 72751
MLS# 1335523Listed by: COLDWELL BANKER HARRIS MCHANEY & FAUCETTE-ROGERS - New
 $314,806Active3 beds 3 baths1,598 sq. ft.
$314,806Active3 beds 3 baths1,598 sq. ft.1700 Cuppett Circle, Pea Ridge, AR 72751
MLS# 1335579Listed by: FATHOM REALTY - New
 $297,594Active3 beds 3 baths1,503 sq. ft.
$297,594Active3 beds 3 baths1,503 sq. ft.1702 Cuppett Circle, Pea Ridge, AR 72751
MLS# 1335582Listed by: FATHOM REALTY - Open Sun, 2 to 4pmNew
 $800,000Active5 beds 3 baths3,258 sq. ft.
$800,000Active5 beds 3 baths3,258 sq. ft.17233 N White Oak Ridge Road, Pea Ridge, AR 72751
MLS# 1335519Listed by: THE AGENCY NORTHWEST ARKANSAS - Open Thu, 11am to 2pmNew
 $1,215,592Active3 beds 3 baths6,202 sq. ft.
$1,215,592Active3 beds 3 baths6,202 sq. ft.772 W Pickens Road, Pea Ridge, AR 72751
MLS# 1335541Listed by: FATHOM REALTY

