745 Harrison Street, Pea Ridge, AR 72751
Local realty services provided by:Better Homes and Gardens Real Estate Journey
Listed by: linda rae dart, charles swain
Office: exit taylor real estate
MLS#:1325521
Source:AR_NWAR
Price summary
- Price:$389,900
- Price per sq. ft.:$214.82
About this home
This home blends comfort, quality, and charm in every detail. A spacious living area with a stunning dual-sided fireplace connecting the living and dining rooms, & beautiful Wood Look Flooring!! creating an inviting atmosphere for gatherings. The kitchen offers granite countertops, a gas cooktop, with built-in wall oven & microwave, The primary suite provides a relaxing retreat with a whirlpool tub, walk-in shower, & a generous closet that passes through to the laundry room. Two additional bedrooms offer flexibility for guests, family, or a home office. Step outside to enjoy the fenced backyard with an extended patio and 10×20 storage building —perfect for tools, hobbies, or extra storage. The 3-car garage includes attic storage for seasonal items. Located in Battlefield Estates, you’ll love the peaceful setting, wide streets, and sidewalks—just minutes from schools, parks, and everything Pea Ridge offers.
Contact an agent
Home facts
- Year built:2019
- Listing ID #:1325521
- Added:82 day(s) ago
- Updated:January 07, 2026 at 02:06 PM
Rooms and interior
- Bedrooms:3
- Total bathrooms:2
- Full bathrooms:2
- Living area:1,815 sq. ft.
Heating and cooling
- Cooling:Central Air, Electric
- Heating:Central, Gas
Structure and exterior
- Roof:Architectural, Shingle
- Year built:2019
- Building area:1,815 sq. ft.
- Lot area:0.28 Acres
Utilities
- Water:Public, Water Available
- Sewer:Public Sewer, Sewer Available
Finances and disclosures
- Price:$389,900
- Price per sq. ft.:$214.82
- Tax amount:$3,563
New listings near 745 Harrison Street
- New
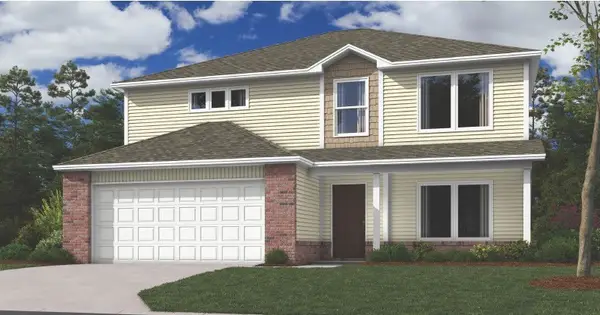 $361,900Active5 beds 4 baths2,347 sq. ft.
$361,900Active5 beds 4 baths2,347 sq. ft.2728 Chittick Street, Pea Ridge, AR 72751
MLS# 1332139Listed by: RAUSCH COLEMAN REALTY GROUP, LLC - New
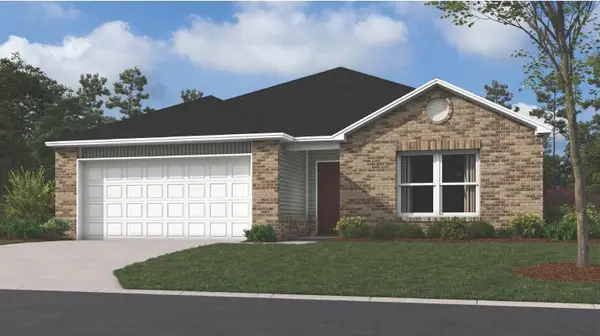 $281,900Active3 beds 2 baths1,355 sq. ft.
$281,900Active3 beds 2 baths1,355 sq. ft.2712 Chittick Street, Pea Ridge, AR 72751
MLS# 1332141Listed by: RAUSCH COLEMAN REALTY GROUP, LLC - New
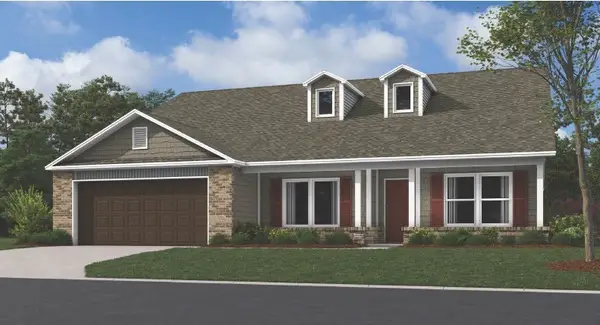 $338,400Active4 beds 2 baths1,940 sq. ft.
$338,400Active4 beds 2 baths1,940 sq. ft.2724 Chittick Street, Pea Ridge, AR 72751
MLS# 1332117Listed by: RAUSCH COLEMAN REALTY GROUP, LLC - New
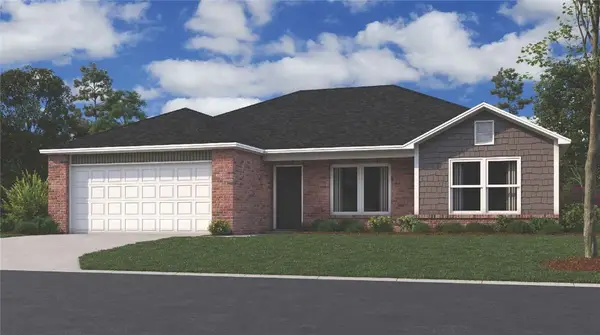 $283,000Active3 beds 2 baths1,422 sq. ft.
$283,000Active3 beds 2 baths1,422 sq. ft.2720 Chittick Street, Pea Ridge, AR 72751
MLS# 1332127Listed by: RAUSCH COLEMAN REALTY GROUP, LLC - New
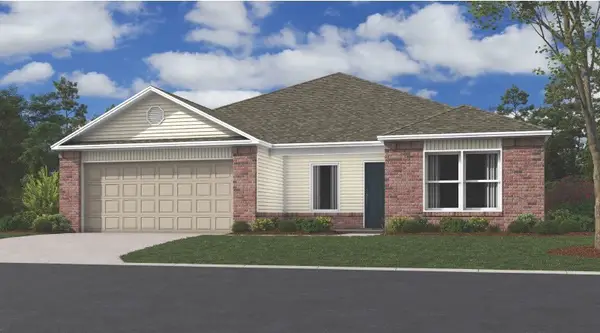 $298,000Active4 beds 2 baths1,630 sq. ft.
$298,000Active4 beds 2 baths1,630 sq. ft.2716 Chittick Street, Pea Ridge, AR 72751
MLS# 1332135Listed by: RAUSCH COLEMAN REALTY GROUP, LLC - New
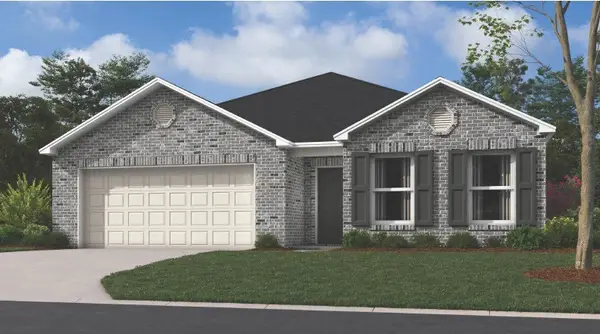 $310,300Active3 beds 2 baths1,703 sq. ft.
$310,300Active3 beds 2 baths1,703 sq. ft.2825 Kane Street, Pea Ridge, AR 72751
MLS# 1332110Listed by: RAUSCH COLEMAN REALTY GROUP, LLC - New
 $649,900Active4 beds 3 baths2,901 sq. ft.
$649,900Active4 beds 3 baths2,901 sq. ft.2521 Fairway Circle, Pea Ridge, AR 72751
MLS# 1331995Listed by: COLDWELL BANKER K-C REALTY 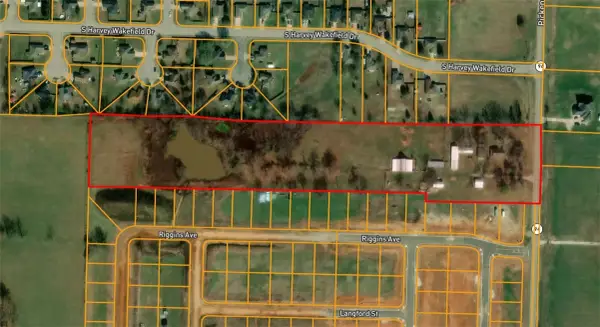 $894,400Pending11.18 Acres
$894,400Pending11.18 Acres15493 N Hwy 94, Pea Ridge, AR 72751
MLS# 1331940Listed by: REMAX REAL ESTATE RESULTS- New
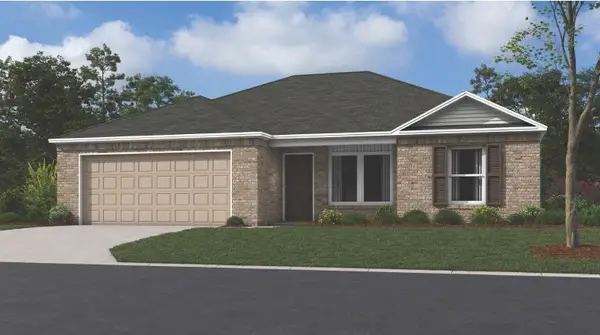 $264,900Active3 beds 2 baths1,143 sq. ft.
$264,900Active3 beds 2 baths1,143 sq. ft.2805 Biddie Street, Pea Ridge, AR 72751
MLS# 1331709Listed by: RAUSCH COLEMAN REALTY GROUP, LLC - New
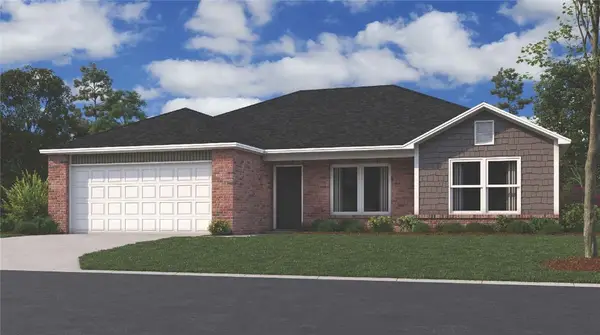 $280,000Active3 beds 2 baths1,422 sq. ft.
$280,000Active3 beds 2 baths1,422 sq. ft.2805 Kane Street, Pea Ridge, AR 72751
MLS# 1331710Listed by: RAUSCH COLEMAN REALTY GROUP, LLC
