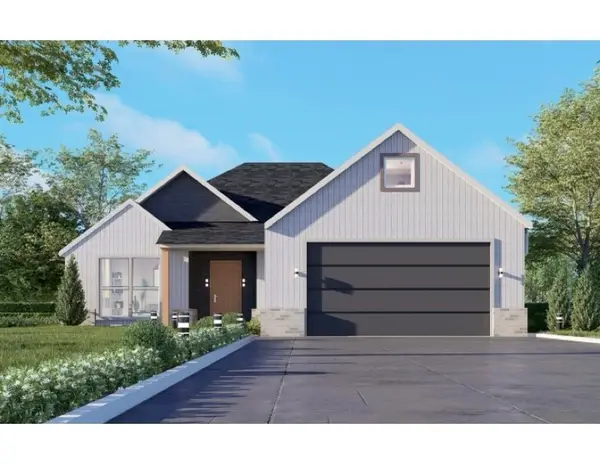901 Carlock Drive, Pea Ridge, AR 72751
Local realty services provided by:Better Homes and Gardens Real Estate Journey
Listed by:eduardo sierra
Office:mcmullen realty group
MLS#:1309816
Source:AR_NWAR
Price summary
- Price:$525,670
- Price per sq. ft.:$204.22
About this home
Welcome to the Gary Plan! It offers Three bedrooms, an office or 4th bedroom, upstairs bonus room, two full bathrooms, powder room and a bright airy open floor plan make this home very versatile. Beautiful exposed wooden beams in the living room. Large pantry, walk-in closets, soft close cabinets, shiplap accents and covered patio are just a few of the many extras!
Contact an agent
Home facts
- Year built:2022
- Listing ID #:1309816
- Added:119 day(s) ago
- Updated:September 30, 2025 at 02:29 PM
Rooms and interior
- Bedrooms:3
- Total bathrooms:3
- Full bathrooms:2
- Half bathrooms:1
- Living area:2,574 sq. ft.
Heating and cooling
- Cooling:Central Air
- Heating:Central, Gas
Structure and exterior
- Roof:Architectural, Shingle
- Year built:2022
- Building area:2,574 sq. ft.
- Lot area:0.23 Acres
Utilities
- Water:Public, Water Available
- Sewer:Sewer Available
Finances and disclosures
- Price:$525,670
- Price per sq. ft.:$204.22
- Tax amount:$3,650
New listings near 901 Carlock Drive
- New
 $300,000Active4 beds 2 baths1,630 sq. ft.
$300,000Active4 beds 2 baths1,630 sq. ft.2741 Biddie Street, Pea Ridge, AR 72751
MLS# 1323786Listed by: RAUSCH COLEMAN REALTY GROUP, LLC - New
 $305,300Active3 beds 2 baths1,703 sq. ft.
$305,300Active3 beds 2 baths1,703 sq. ft.2733 Biddie Street, Pea Ridge, AR 72751
MLS# 1323772Listed by: RAUSCH COLEMAN REALTY GROUP, LLC - New
 $312,200Active4 beds 2 baths1,840 sq. ft.
$312,200Active4 beds 2 baths1,840 sq. ft.2737 Biddie Street, Pea Ridge, AR 72751
MLS# 1323776Listed by: RAUSCH COLEMAN REALTY GROUP, LLC - New
 $332,036Active3 beds 2 baths1,447 sq. ft.
$332,036Active3 beds 2 baths1,447 sq. ft.1722 Farmer Street, Pea Ridge, AR 72751
MLS# 1323667Listed by: SCHUBER MITCHELL REALTY - New
 $297,000Active3 beds 2 baths1,382 sq. ft.
$297,000Active3 beds 2 baths1,382 sq. ft.1307 Hickery Street, Pea Ridge, AR 72751
MLS# 1323470Listed by: BERKSHIRE HATHAWAY HOMESERVICES SOLUTIONS REAL EST - New
 $299,900Active3 beds 2 baths1,480 sq. ft.
$299,900Active3 beds 2 baths1,480 sq. ft.2460 D J Duvall Drive, Pea Ridge, AR 72751
MLS# 1323242Listed by: FATHOM REALTY - New
 $483,784Active4 beds 3 baths2,282 sq. ft.
$483,784Active4 beds 3 baths2,282 sq. ft.2144 Porter Street, Pea Ridge, AR 72751
MLS# 1323293Listed by: MCMULLEN REALTY GROUP  $394,174Pending4 beds 2 baths1,886 sq. ft.
$394,174Pending4 beds 2 baths1,886 sq. ft.1808 Ferguson Street, Pea Ridge, AR 72751
MLS# 1323077Listed by: MCMULLEN REALTY GROUP $373,892Pending3 beds 2 baths1,772 sq. ft.
$373,892Pending3 beds 2 baths1,772 sq. ft.1904 Farmer Street, Pea Ridge, AR 72751
MLS# 1323078Listed by: MCMULLEN REALTY GROUP- New
 $319,900Active3 beds 2 baths1,776 sq. ft.
$319,900Active3 beds 2 baths1,776 sq. ft.2320 Barnes Circle, Pea Ridge, AR 72751
MLS# 1323146Listed by: REMAX REAL ESTATE RESULTS
