537 Eagles Lane, Peel, AR 72668
Local realty services provided by:Better Homes and Gardens Real Estate Journey
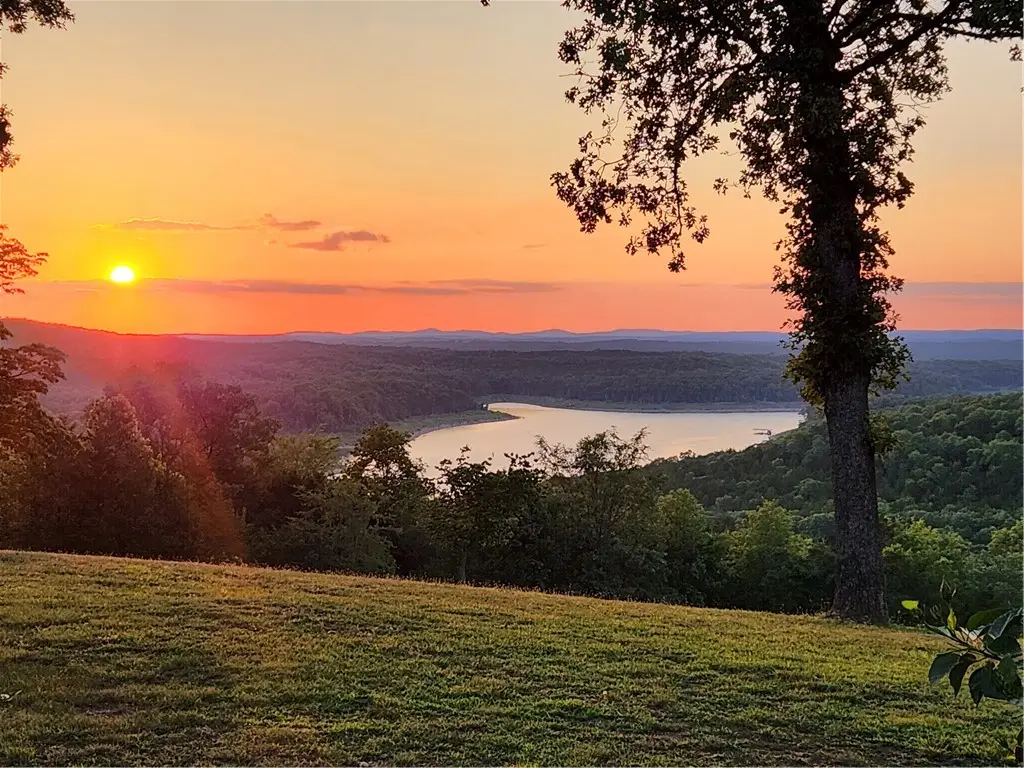
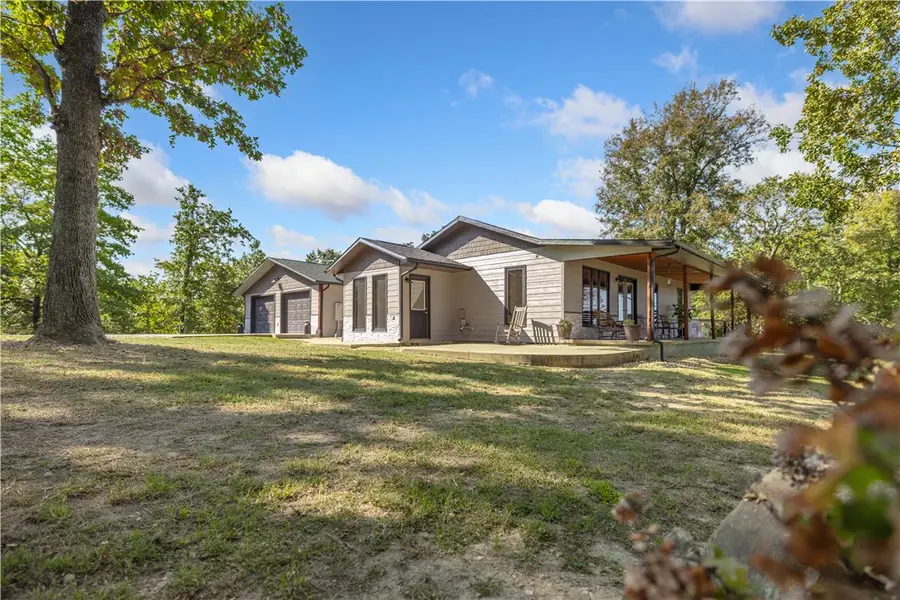

Listed by:tracie germain
Office:selling726 realty
MLS#:1305646
Source:AR_NWAR
Price summary
- Price:$779,900
- Price per sq. ft.:$229.11
About this home
Serene Retreat in the Beautiful Ozarks! Located on 31 ac, this retreat offers a blend of comfort & charm. Breathtaking views of the mountains & Bull Shoals Lake, this home boasts 5 BR and 3 BA, providing ample space for family & guests. Oversized family room is perfect spot for cozy evenings or lively celebrations.
A workshop with a drive-through garage and 2 carports large enough to accommodate your RV, boat, and additional vehicles. Enjoy the 3 covered porches, perfect for barbecues or outdoor parties. Home has a designated safe room, Generac whole house generator & 500-gallon propane tank for reliable power & energy efficiency. The full finished walk-out basement is plumbed for an add'll kitchen, mother-in-law suite or entertainment zone. The property has abundant wildlife & is just 3 miles from the Peel Ferry & 125 Marina, If you're seeking a peaceful escape, this property offers it all. Come and experience the serenity and splendor of the Ozarks in your very own retreat.
Contact an agent
Home facts
- Listing Id #:1305646
- Added:112 day(s) ago
- Updated:August 12, 2025 at 11:40 PM
Rooms and interior
- Bedrooms:5
- Total bathrooms:3
- Full bathrooms:3
- Living area:3,404 sq. ft.
Heating and cooling
- Cooling:Central Air, Electric, Heat Pump
- Heating:Central, Electric, Heat Pump, Wood Stove
Structure and exterior
- Roof:Asphalt, Shingle
- Building area:3,404 sq. ft.
- Lot area:31 Acres
Utilities
- Water:Water Available, Well
- Sewer:Septic Available, Septic Tank
Finances and disclosures
- Price:$779,900
- Price per sq. ft.:$229.11
- Tax amount:$1,648
New listings near 537 Eagles Lane
- New
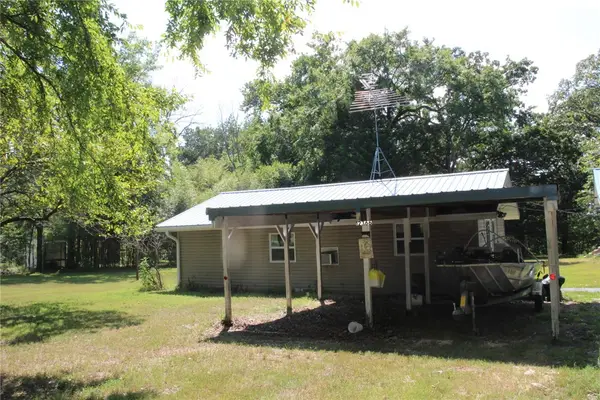 $210,000Active3 beds 1 baths1,400 sq. ft.
$210,000Active3 beds 1 baths1,400 sq. ft.12366 NW 125 Highway, Peel, AR 72668
MLS# 1316933Listed by: DAVENPORT REALTY 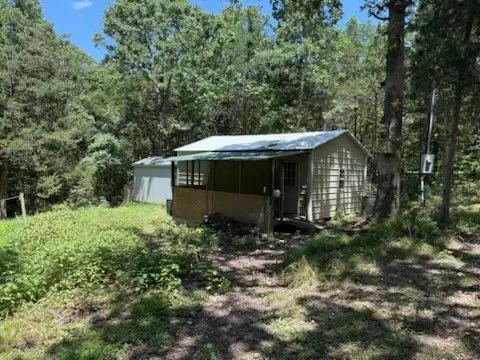 $49,900Pending1 beds 1 baths384 sq. ft.
$49,900Pending1 beds 1 baths384 sq. ft.222 Marion County 8041, Peel, AR 72668
MLS# 1315661Listed by: COLDWELL BANKER HARRIS MCHANEY & FAUCETTE - HARRIS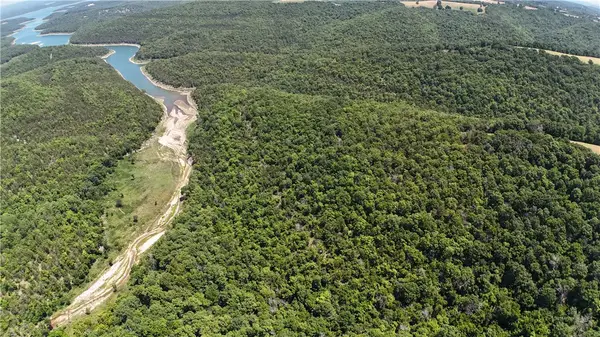 $15,000Pending10 Acres
$15,000Pending10 Acres001-08943-000 Big Music Creek, Peel, AR 72668
MLS# 1313805Listed by: DAVENPORT REALTY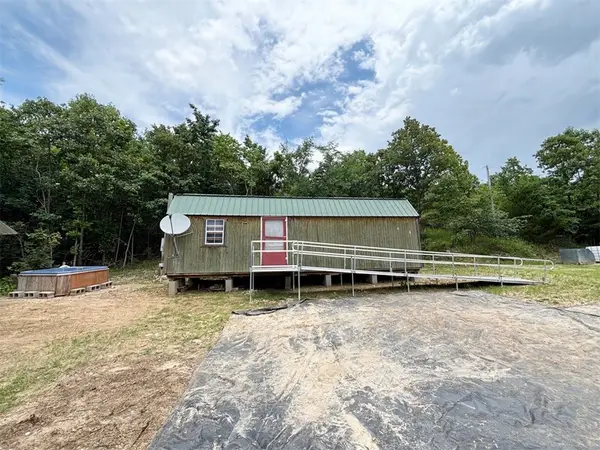 $69,900Active1 beds -- baths363 sq. ft.
$69,900Active1 beds -- baths363 sq. ft.229 Sassafras Lane, Peel, AR 72668
MLS# 1312994Listed by: RE/MAX UNLIMITED, INC.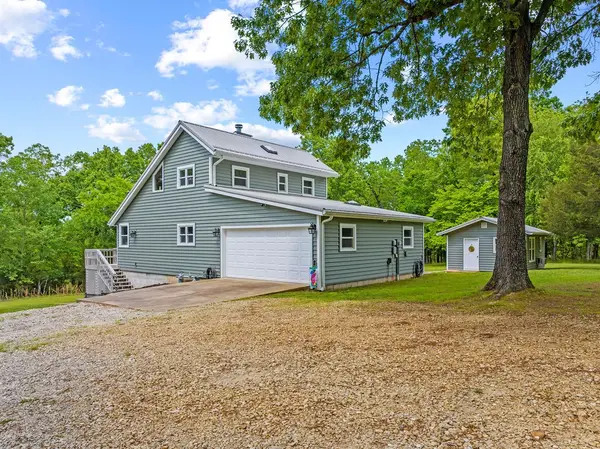 $349,900Active4 beds 4 baths1,920 sq. ft.
$349,900Active4 beds 4 baths1,920 sq. ft.31 Marion County 8017, Peel, AR 72668
MLS# 1303714Listed by: WEICHERT, REALTORS-MARKET EDGE $299,000Pending4 beds 4 baths3,124 sq. ft.
$299,000Pending4 beds 4 baths3,124 sq. ft.223 Mc 8015 Road, Peel, AR 72668
MLS# 1294309Listed by: UNITED COUNTRY PROPERTY CONNECTIONS $765,000Pending2 beds 3 baths2,400 sq. ft.
$765,000Pending2 beds 3 baths2,400 sq. ft.675 Mc 8043, Peel, AR 72668
MLS# 1285754Listed by: JERRY JACKSON REALTY $200,000Active2 beds 2 baths2,800 sq. ft.
$200,000Active2 beds 2 baths2,800 sq. ft.440 Bolden Way, Peel, AR 72668
MLS# 1287007Listed by: ROGER TURNER REALTY, INC.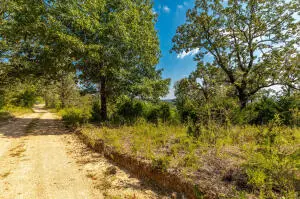 $92,000Active7.35 Acres
$92,000Active7.35 AcresTract 2 Mc 8025, Peel, AR 72668
MLS# H148115Listed by: ROGER TURNER REALTY, INC.
