537 Eagles Lane, Peel, AR 72668
Local realty services provided by:Better Homes and Gardens Real Estate Southwest Group
Listed by:aundrea rogers
Office:weichert, realtors-market edge
MLS#:60304985
Source:MO_GSBOR
537 Eagles Lane,Peel, AR 72668
$774,900
- 5 Beds
- 3 Baths
- 3,404 sq. ft.
- Single family
- Active
Price summary
- Price:$774,900
- Price per sq. ft.:$227.64
About this home
Lakefront living at its finest--with over 800 feet of Corps of Engineers frontage on Bull Shoals Lake setting the stage for your Ozark dream lifestyle. From sunrise coffee on one of three porches to summer evenings on the freshly updated deck, every moment here connects you to the water. This 5-bedroom, 3-bath home has room for everyone, with an oversized family room, perfect for game nights & a basement plumbed for a second kitchen--ideal for a mother-in-law suite or entertainment zone. A safe room offers peace of mind, while a brand-new Generac generator & 500-gallon propane tank keep things running worry-free. Outdoors, the property is built for lake life: a workshop with drive-thru garage, plus dual carports & heated with a woodstove--perfect for year-round projects or storage. Boat slip with lift at Hwy 125 Marina is available with an acceptable offer--making lake days effortless. Abundant wildlife, endless privacy, & direct access to Bull Shoals Lake... this is more than a home, it's a lifestyle.
Contact an agent
Home facts
- Listing ID #:60304985
- Added:10 day(s) ago
- Updated:September 29, 2025 at 04:08 AM
Rooms and interior
- Bedrooms:5
- Total bathrooms:3
- Full bathrooms:3
- Living area:3,404 sq. ft.
Heating and cooling
- Cooling:Ceiling Fan(s), Central Air
- Heating:Central, Fireplace(s), Heat Pump, Pellet Stove, Zoned
Structure and exterior
- Building area:3,404 sq. ft.
- Lot area:31.7 Acres
Schools
- High school:Yellville Summit
- Middle school:Yellville Summit
- Elementary school:Yellville Summit
Utilities
- Sewer:Septic Tank
Finances and disclosures
- Price:$774,900
- Price per sq. ft.:$227.64
- Tax amount:$1,648 (2024)
New listings near 537 Eagles Lane
 $259,900Pending3 beds 3 baths1,840 sq. ft.
$259,900Pending3 beds 3 baths1,840 sq. ft.464 Mc 8042, Peel, AR 72668
MLS# 1322461Listed by: JERRY JACKSON REALTY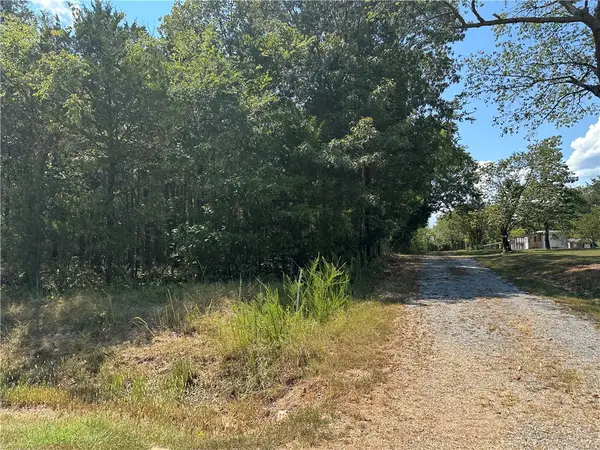 $45,000Active2.05 Acres
$45,000Active2.05 AcresMc 7027, Peel, AR 72668
MLS# 1322347Listed by: ERA DOTY REAL ESTATE FLIPPIN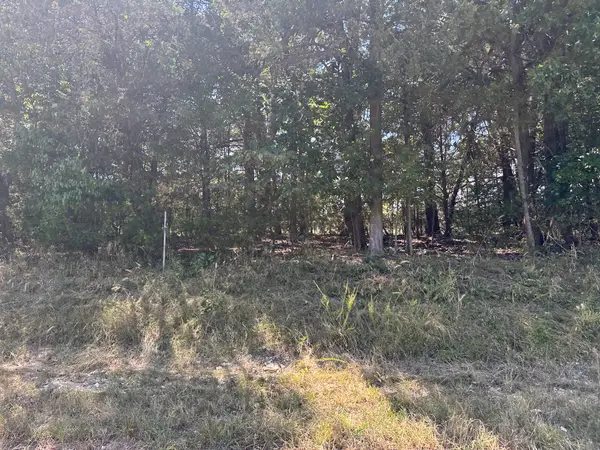 $25,000Active2.5 Acres
$25,000Active2.5 Acres11360 Hwy 125, Peel, AR 72668
MLS# 1322352Listed by: ERA DOTY REAL ESTATE FLIPPIN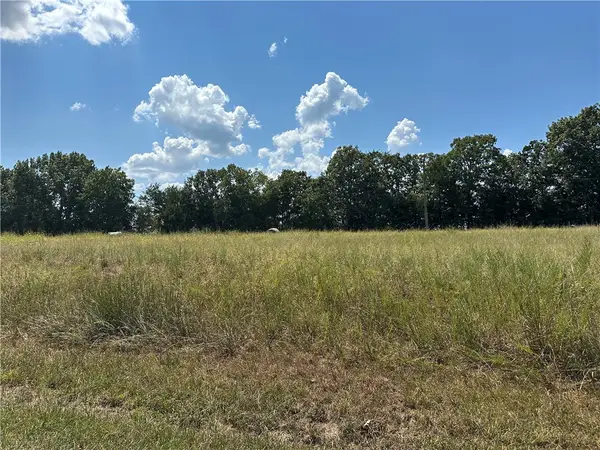 $125,000Active8 Acres
$125,000Active8 Acres11550 Hwy 125, Peel, AR 72668
MLS# 1322354Listed by: ERA DOTY REAL ESTATE FLIPPIN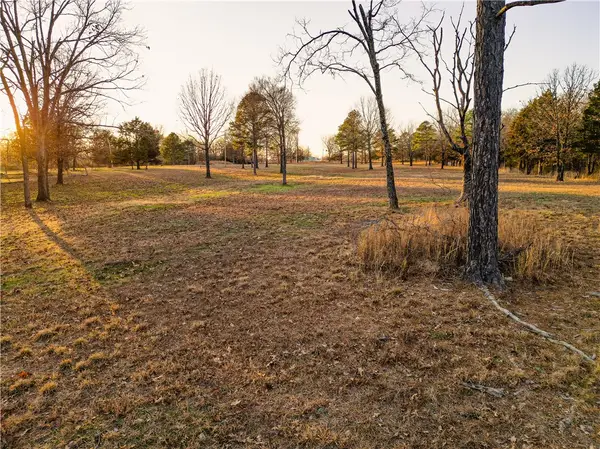 $120,000Active12.87 Acres
$120,000Active12.87 Acres1319 Marion County 8036, Peel, AR 72668
MLS# 1321922Listed by: WEICHERT, REALTORS-MARKET EDGE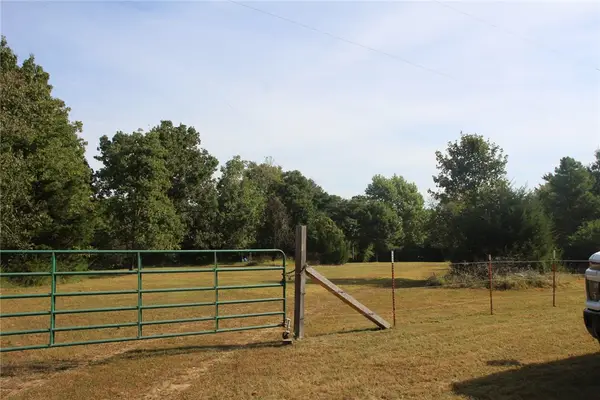 $59,900Active1.83 Acres
$59,900Active1.83 Acres820 Mc 8046, Peel, AR 72668
MLS# 1319402Listed by: DAVENPORT REALTY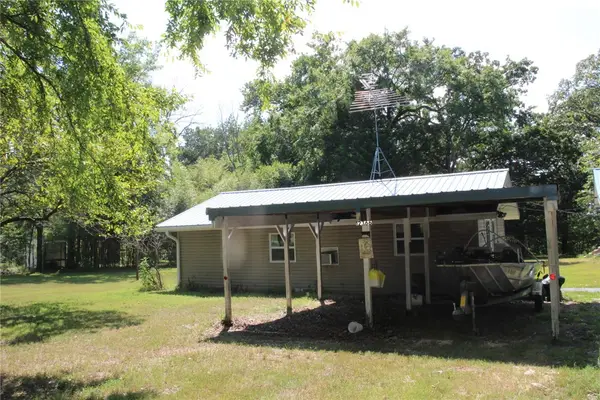 $210,000Active3 beds 1 baths1,400 sq. ft.
$210,000Active3 beds 1 baths1,400 sq. ft.12366 NW 125 Highway, Peel, AR 72668
MLS# 1316933Listed by: DAVENPORT REALTY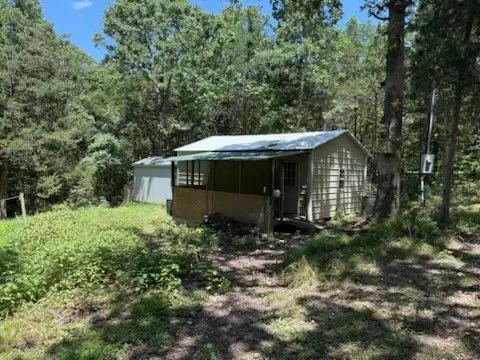 $49,900Active1 beds 1 baths384 sq. ft.
$49,900Active1 beds 1 baths384 sq. ft.222 Marion County 8041, Peel, AR 72668
MLS# 1315661Listed by: COLDWELL BANKER HARRIS MCHANEY & FAUCETTE - HARRIS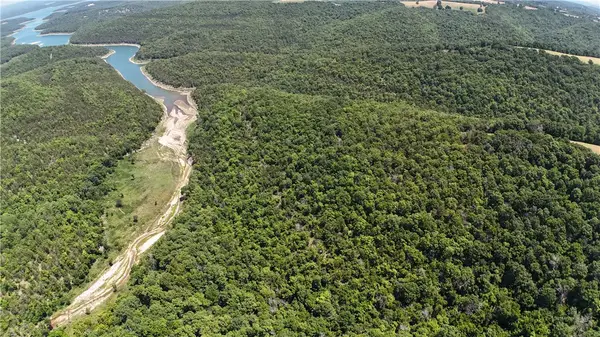 $15,000Active10 Acres
$15,000Active10 Acres001-08943-000 Big Music Creek, Peel, AR 72668
MLS# 1313805Listed by: DAVENPORT REALTY
