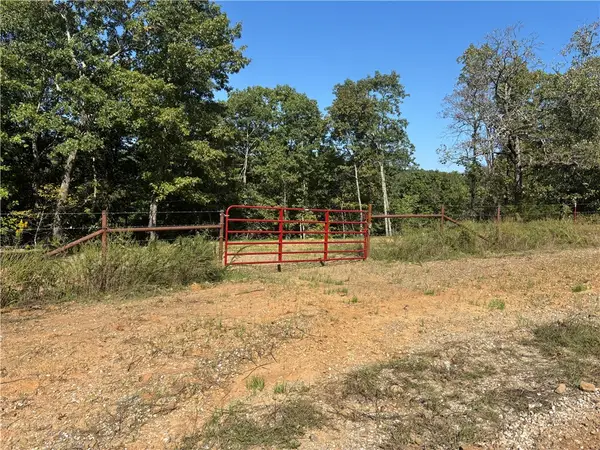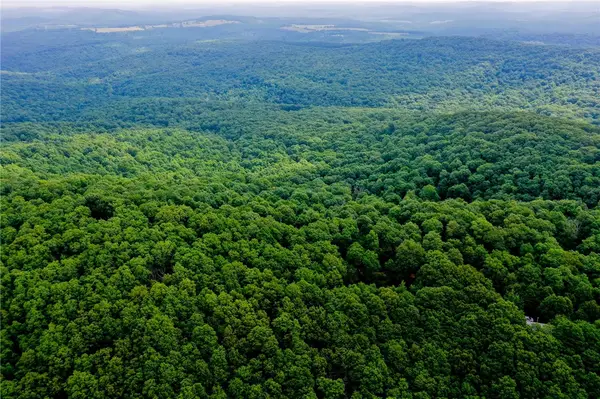2504 CR Madison 4795, Pettigrew, AR 72752
Local realty services provided by:Better Homes and Gardens Real Estate Journey
Listed by:duane wright
Office:collier & associates- rogers branch
MLS#:1259782
Source:AR_NWAR
Price summary
- Price:$2,500,000
- Price per sq. ft.:$494.46
About this home
Completely off grid home bordering the Ozark National Forest. Comes with an array of toys to include but not limited to a Kubota tractor, Kubota UTV, Honda 1000X Talon SXS, 2 4 wheelers, 4 Conex storage boxes, 2 conexes w/Roofs making a shed, 2-250 gal fuel tanks, 2-1000 gal buried propane tanks, Chainsaws, Backhoe, Gentron propane generator, 10x33 and 17'3x4'3 heated and cooled Safe Rooms/bunker in basement, Load trail dump trailer, 16 ft flat bed trailer, single axle trailer, all appliances and all amenities in the home convey with exception of a few personal items.Area is great for off grid property lots to do with hiking, biking, canoeing, waterfall chasing, OHV riding, etc. Close to Mill Creek OHV park, King River Natural Falls, Hawksbill Crag. Internet is Starlink to be transferred at purchase. This home is ready to be lived in or as a getaway. Very private as a sanctuary next to the National Forest with thousands of acres next to you. Ask Realtor for conveyance list. Here is your back to the land retreat.
Contact an agent
Home facts
- Year built:2011
- Listing ID #:1259782
- Added:710 day(s) ago
- Updated:October 06, 2025 at 02:18 PM
Rooms and interior
- Bedrooms:6
- Total bathrooms:4
- Full bathrooms:4
- Living area:5,056 sq. ft.
Heating and cooling
- Cooling:Central Air
- Heating:Central, Propane, Wood Stove
Structure and exterior
- Roof:Metal
- Year built:2011
- Building area:5,056 sq. ft.
- Lot area:40 Acres
Utilities
- Water:Water Available, Well
- Sewer:Septic Available, Septic Tank
Finances and disclosures
- Price:$2,500,000
- Price per sq. ft.:$494.46
- Tax amount:$1,360
New listings near 2504 CR Madison 4795
- New
 $249,900Active55 Acres
$249,900Active55 Acres001 Madison 3105, Pettigrew, AR 72752
MLS# 1324007Listed by: OWENS REALTY AND AUCTION  $100,000Active5 Acres
$100,000Active5 Acres000 Fs 1548, Pettigrew, AR 72752
MLS# 1314243Listed by: MOORE AND COMPANY REALTORS $2,100,000Active3 beds 2 baths1,440 sq. ft.
$2,100,000Active3 beds 2 baths1,440 sq. ft.5176 County Road 5099, Pettigrew, AR 72752
MLS# 1307188Listed by: COLDWELL BANKER PREMIER REALTY $125,000Active25 Acres
$125,000Active25 AcresTBD Ar-16, Pettigrew, AR 72752
MLS# 1302492Listed by: LIVING THE DREAM, INC. $128,000Active3 beds 1 baths966 sq. ft.
$128,000Active3 beds 1 baths966 sq. ft.23125 Highway 16, Pettigrew, AR 72752
MLS# 1270902Listed by: OWENS REALTY AND AUCTION $119,000Active30 Acres
$119,000Active30 Acres3700 Madison, Pettigrew, AR 72752
MLS# 1313992Listed by: SMITH AND ASSOCIATES REAL ESTATE SERVICES
