11093 Waterleaf Lane, Prairie Grove, AR 72753
Local realty services provided by:Better Homes and Gardens Real Estate Journey
Listed by: travis roe
Office: collier & associates
MLS#:1332003
Source:AR_NWAR
Price summary
- Price:$355,000
- Price per sq. ft.:$192.41
About this home
Closer to Farmington than Prairie Grove, featuring a 3-car garage, dedicated office, and a sparkling saltwater pool, this freshly painted home also offers a $3,000 preferred lender credit for added value. Built in 2008, this well-maintained 3-bed, 2-bath home showcases bamboo flooring throughout (no carpet), a spacious living room with a cozy electric fireplace, and an inviting kitchen ideal for everyday living or entertaining. The owner’s suite is a relaxing retreat with a whirlpool tub, walk-in shower, and oversized closet. Outside, enjoy the saltwater pool with tanning ledge and loungers, plus an oversized covered patio perfect for cookouts, celebrations, and family time. A fully fenced yard provides privacy and safe space for kids and pets. Schedule your private tour today—this one won’t last.
Contact an agent
Home facts
- Year built:2008
- Listing ID #:1332003
- Added:122 day(s) ago
- Updated:January 05, 2026 at 06:40 PM
Rooms and interior
- Bedrooms:3
- Total bathrooms:2
- Full bathrooms:2
- Living area:1,845 sq. ft.
Heating and cooling
- Cooling:Central Air, Electric
- Heating:Central, Electric
Structure and exterior
- Roof:Asphalt, Shingle
- Year built:2008
- Building area:1,845 sq. ft.
- Lot area:0.25 Acres
Utilities
- Water:Public, Water Available
Finances and disclosures
- Price:$355,000
- Price per sq. ft.:$192.41
- Tax amount:$1,679
New listings near 11093 Waterleaf Lane
- New
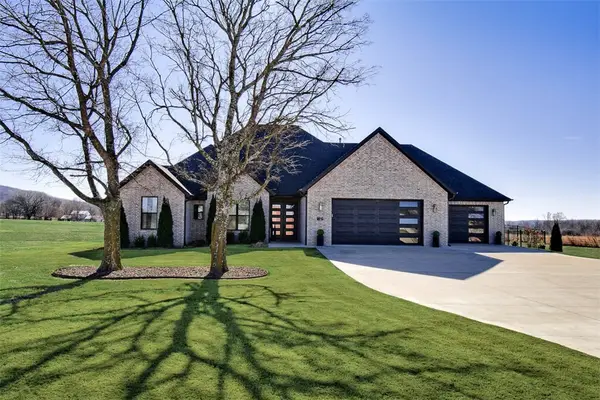 $719,900Active4 beds 2 baths2,973 sq. ft.
$719,900Active4 beds 2 baths2,973 sq. ft.10715 N Garland Mckee, Prairie Grove, AR 72753
MLS# 1331992Listed by: LEGEND REALTY INC - New
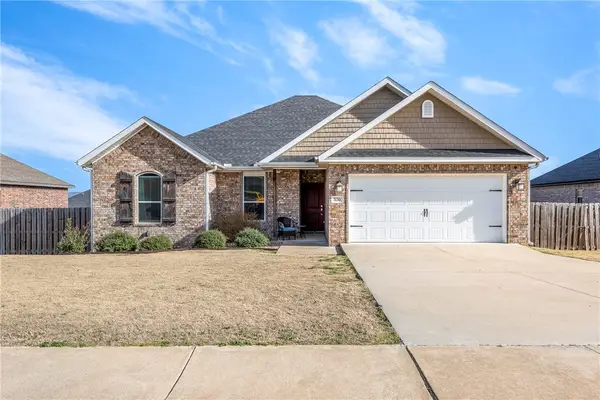 $315,000Active4 beds 2 baths1,690 sq. ft.
$315,000Active4 beds 2 baths1,690 sq. ft.530 Captain Stockton Street, Prairie Grove, AR 72753
MLS# 1331850Listed by: COLDWELL BANKER HARRIS MCHANEY & FAUCETTE-ROGERS - New
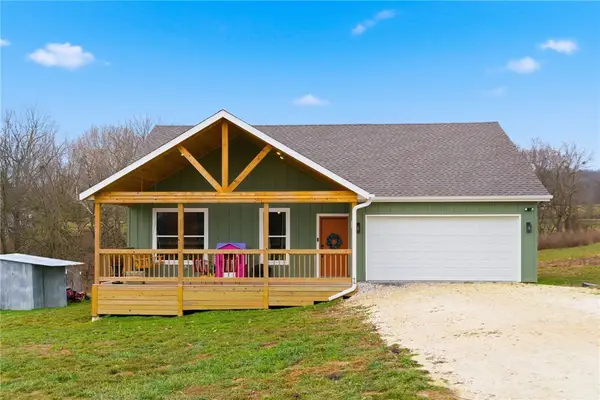 $369,000Active3 beds 2 baths1,142 sq. ft.
$369,000Active3 beds 2 baths1,142 sq. ft.13614 Greasy Valley Road, Prairie Grove, AR 72753
MLS# 1331916Listed by: COLLIER & ASSOCIATES - FARMINGTON BRANCH - New
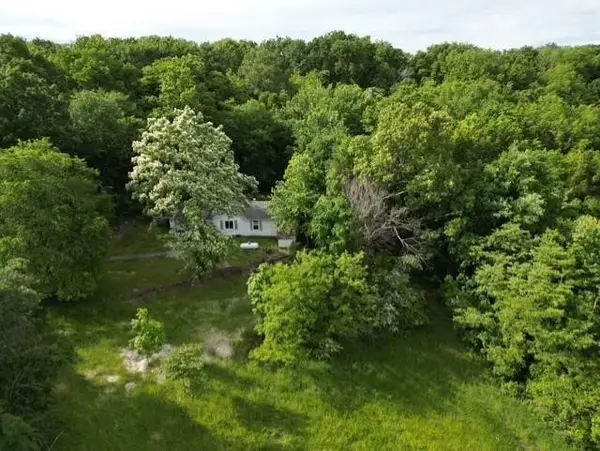 $179,000Active6 Acres
$179,000Active6 Acres11561 Old Apple Hill Road, Prairie Grove, AR 72753
MLS# 1331932Listed by: CRYE-LEIKE REALTORS, GENTRY - New
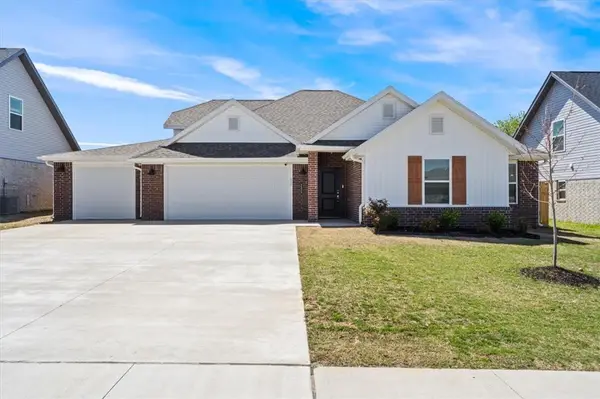 $378,000Active4 beds 2 baths2,028 sq. ft.
$378,000Active4 beds 2 baths2,028 sq. ft.205 Pennington Avenue, Prairie Grove, AR 72753
MLS# 1331880Listed by: HEATHER KEENEN REAL ESTATE - New
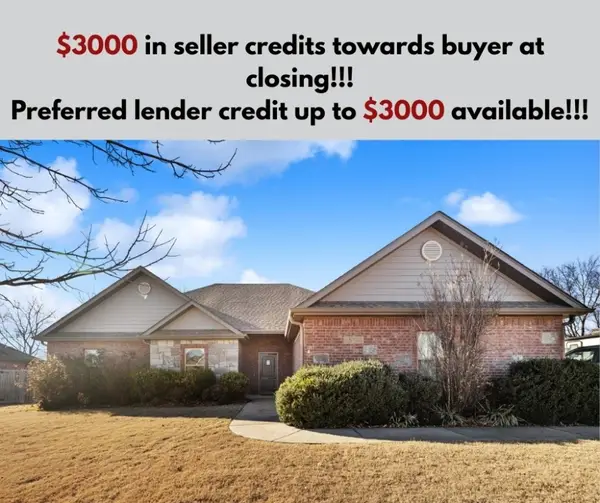 $470,000Active4 beds 2 baths2,121 sq. ft.
$470,000Active4 beds 2 baths2,121 sq. ft.510 Grandview Drive, Prairie Grove, AR 72753
MLS# 1331520Listed by: COLLIER & ASSOCIATES - New
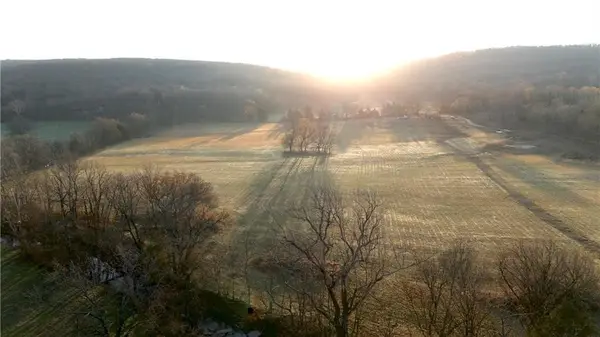 $625,000Active25.47 Acres
$625,000Active25.47 Acres14774 Cove Creek Road, Prairie Grove, AR 72753
MLS# 1331725Listed by: COLLIER & ASSOCIATES - New
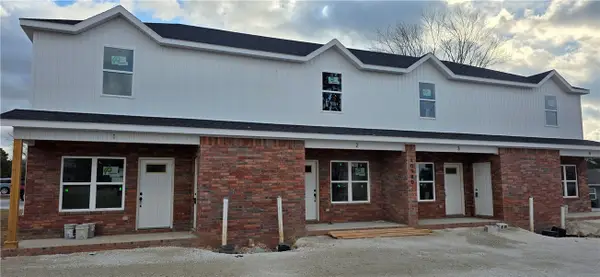 $769,900Active-- beds -- baths3,928 sq. ft.
$769,900Active-- beds -- baths3,928 sq. ft.10876 Brady Road, Prairie Grove, AR 72753
MLS# 1331625Listed by: LEGEND REALTY INC - New
 $350,000Active4 beds 2 baths1,831 sq. ft.
$350,000Active4 beds 2 baths1,831 sq. ft.641 Kayla Maria Street, Prairie Grove, AR 72753
MLS# 1331509Listed by: EXP REALTY NWA BRANCH  $60,000Active0.28 Acres
$60,000Active0.28 Acres511 Westwood Avenue, Prairie Grove, AR 72753
MLS# 1331296Listed by: LEGEND REALTY INC
