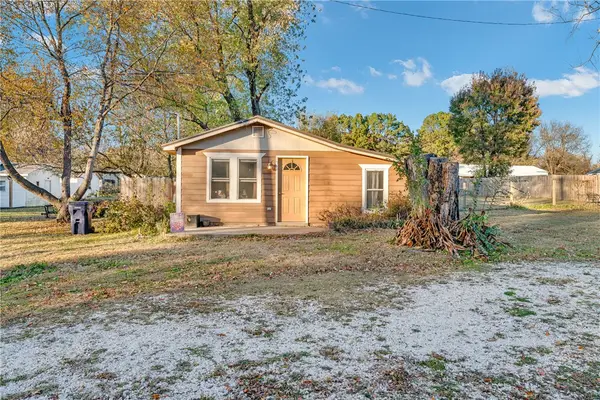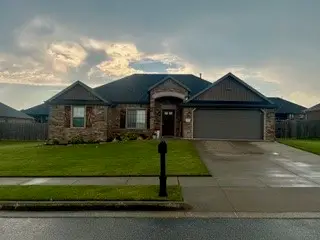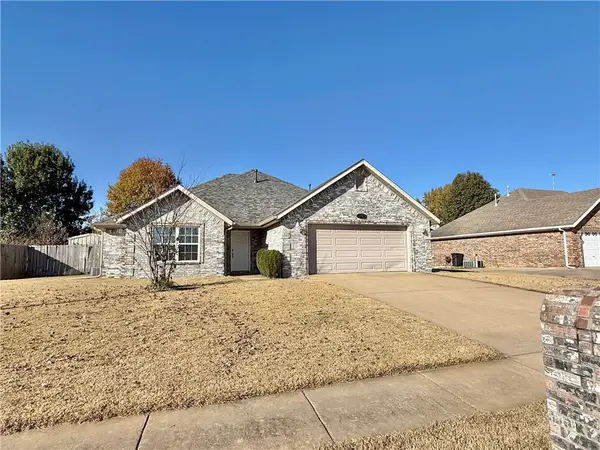12292 Butler Road, Prairie Grove, AR 72753
Local realty services provided by:Better Homes and Gardens Real Estate Journey
Listed by: the moldenhauer group
Office: re/max associates, llc.
MLS#:1309456
Source:AR_NWAR
Price summary
- Price:$800,000
- Price per sq. ft.:$216.33
About this home
Modern comfort meets timeless charm in this beautifully designed 5-bed, 4-bath home with over 3,600 sq ft of living space. Vaulted ceilings and large windows fill the home with natural light. A cozy breakfast nook sits just off the well-appointed kitchen. The main level offers two bedrooms, including a spacious primary suite with a jetted tub and private access to the backyard. Enjoy a bright sunroom that connects to a fully enclosed greenhouse—perfect for year-round gardening or relaxing with a view. Upstairs includes three more bedrooms, one with a private en suite, and a versatile bonus room ideal for an office, gym, or guest space. Step outside to a backyard retreat featuring a sparkling pool surrounded by open sky and mature landscaping. Whether entertaining or unwinding, this home offers a rare blend of space, comfort, and functionality in a tranquil setting. *$5,000 Preferred Lender Credit*
Contact an agent
Home facts
- Year built:2005
- Listing ID #:1309456
- Added:164 day(s) ago
- Updated:November 15, 2025 at 09:25 AM
Rooms and interior
- Bedrooms:5
- Total bathrooms:4
- Full bathrooms:4
- Living area:3,698 sq. ft.
Heating and cooling
- Cooling:Central Air, Electric
- Heating:Central, Electric
Structure and exterior
- Roof:Architectural, Shingle
- Year built:2005
- Building area:3,698 sq. ft.
- Lot area:4.94 Acres
Utilities
- Water:Public, Water Available
- Sewer:Septic Available, Septic Tank
Finances and disclosures
- Price:$800,000
- Price per sq. ft.:$216.33
- Tax amount:$4,323
New listings near 12292 Butler Road
- New
 $245,000Active3 beds 2 baths1,216 sq. ft.
$245,000Active3 beds 2 baths1,216 sq. ft.3460 Red Tail Way, Farmington, AR 72730
MLS# 1328539Listed by: BASSETT MIX AND ASSOCIATES, INC - New
 $135,000Active6.68 Acres
$135,000Active6.68 Acres16543 Highway 62, Prairie Grove, AR 72753
MLS# 1328353Listed by: SOUTHERN TRADITION REAL ESTATE, LLC - New
 $209,500Active2 beds 2 baths1,272 sq. ft.
$209,500Active2 beds 2 baths1,272 sq. ft.606 1/2 E Buchanan Street, Prairie Grove, AR 72753
MLS# 1322517Listed by: RE/MAX ASSOCIATES, LLC  $175,000Pending3 beds 2 baths1,200 sq. ft.
$175,000Pending3 beds 2 baths1,200 sq. ft.16320 Bohot Road, Prairie Grove, AR 72753
MLS# 1328282Listed by: COLLIER & ASSOCIATES - FARMINGTON BRANCH- New
 $295,000Active3 beds 2 baths1,355 sq. ft.
$295,000Active3 beds 2 baths1,355 sq. ft.611 Sundowner Ranch Avenue, Prairie Grove, AR 72753
MLS# 1328445Listed by: ELEVATION REAL ESTATE AND MANAGEMENT - New
 $210,000Active2 beds 2 baths1,272 sq. ft.
$210,000Active2 beds 2 baths1,272 sq. ft.606 Buchanan Street, Prairie Grove, AR 72753
MLS# 1322517Listed by: RE/MAX ASSOCIATES, LLC - New
 $275,000Active3 beds 2 baths1,569 sq. ft.
$275,000Active3 beds 2 baths1,569 sq. ft.818 Grant Avenue, Prairie Grove, AR 72753
MLS# 1328374Listed by: BERKSHIRE HATHAWAY HOMESERVICES SOLUTIONS REAL EST - New
 Listed by BHGRE$415,000Active3 beds 3 baths2,262 sq. ft.
Listed by BHGRE$415,000Active3 beds 3 baths2,262 sq. ft.15225 Prairie Grove Lake Road, Prairie Grove, AR 72753
MLS# 1328307Listed by: BETTER HOMES AND GARDENS REAL ESTATE JOURNEY - New
 $388,200Active4 beds 2 baths1,941 sq. ft.
$388,200Active4 beds 2 baths1,941 sq. ft.807 Sedgwick Drive, Prairie Grove, AR 72753
MLS# 1328256Listed by: SUDAR GROUP - New
 $308,400Active3 beds 2 baths1,552 sq. ft.
$308,400Active3 beds 2 baths1,552 sq. ft.571 Shepherd Street, Prairie Grove, AR 72753
MLS# 1327369Listed by: D.R. HORTON REALTY OF ARKANSAS, LLC
