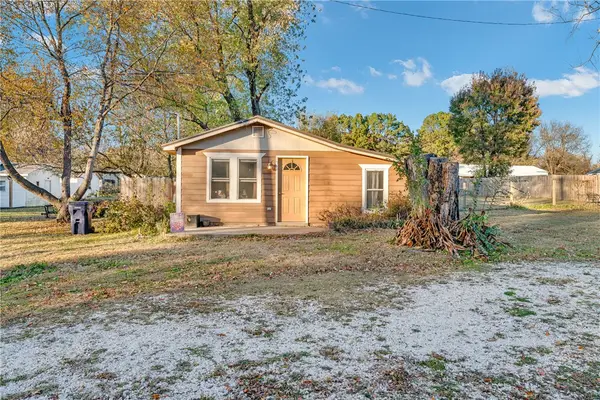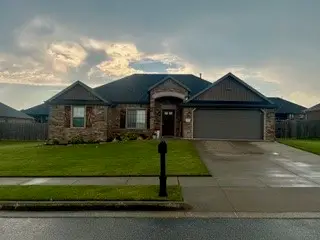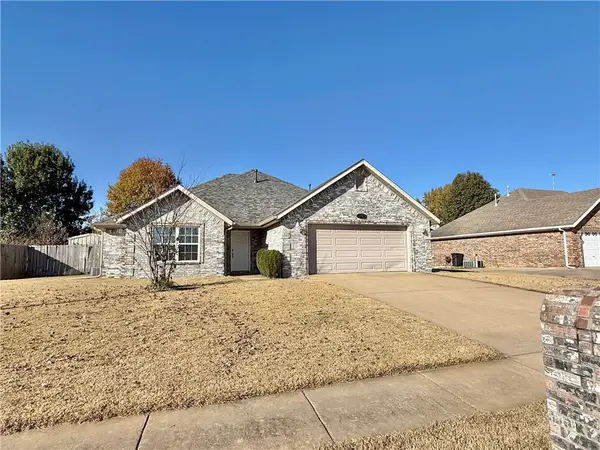12330 Centerpoint Church Road, Prairie Grove, AR 72753
Local realty services provided by:Better Homes and Gardens Real Estate Journey
Listed by: lighthouse group nwa
Office: keller williams market pro realty branch office
MLS#:1322579
Source:AR_NWAR
Price summary
- Price:$550,000
- Price per sq. ft.:$323.72
About this home
Discover the perfect mix of modern updates and country charm on this private 10-acre wooded retreat. The home features a remodeled kitchen and bathrooms, freshly painted living areas, and an open-concept design with large windows that fill the space with natural light. A cozy wood stove and loft with built-in shelving add warmth and character. Step outside to 2 pole barns, storage buildings, and a versatile stand-alone multi-purpose room with electricity and a wall HVAC unit—ideal for a studio, office, or guest quarters. Designed for mini-farm living, the property includes a chicken yard, horse stable, beautiful native plantings, and a charming playhouse. Beautiful natural rock outcroppings complete this one-of-a-kind setting, offering endless possibilities for recreation, homesteading, or simply enjoying the peace and beauty of nature.
Contact an agent
Home facts
- Year built:1997
- Listing ID #:1322579
- Added:57 day(s) ago
- Updated:November 15, 2025 at 09:25 AM
Rooms and interior
- Bedrooms:3
- Total bathrooms:2
- Full bathrooms:2
- Living area:1,699 sq. ft.
Heating and cooling
- Cooling:Central Air, Electric, Window Units
- Heating:Central, Electric, Propane
Structure and exterior
- Roof:Metal
- Year built:1997
- Building area:1,699 sq. ft.
- Lot area:10 Acres
Utilities
- Water:Public, Water Available
- Sewer:Septic Available, Septic Tank
Finances and disclosures
- Price:$550,000
- Price per sq. ft.:$323.72
- Tax amount:$752
New listings near 12330 Centerpoint Church Road
- New
 $245,000Active3 beds 2 baths1,216 sq. ft.
$245,000Active3 beds 2 baths1,216 sq. ft.3460 Red Tail Way, Farmington, AR 72730
MLS# 1328539Listed by: BASSETT MIX AND ASSOCIATES, INC - New
 $135,000Active6.68 Acres
$135,000Active6.68 Acres16543 Highway 62, Prairie Grove, AR 72753
MLS# 1328353Listed by: SOUTHERN TRADITION REAL ESTATE, LLC - New
 $209,500Active2 beds 2 baths1,272 sq. ft.
$209,500Active2 beds 2 baths1,272 sq. ft.606 1/2 E Buchanan Street, Prairie Grove, AR 72753
MLS# 1322517Listed by: RE/MAX ASSOCIATES, LLC  $175,000Pending3 beds 2 baths1,200 sq. ft.
$175,000Pending3 beds 2 baths1,200 sq. ft.16320 Bohot Road, Prairie Grove, AR 72753
MLS# 1328282Listed by: COLLIER & ASSOCIATES - FARMINGTON BRANCH- New
 $295,000Active3 beds 2 baths1,355 sq. ft.
$295,000Active3 beds 2 baths1,355 sq. ft.611 Sundowner Ranch Avenue, Prairie Grove, AR 72753
MLS# 1328445Listed by: ELEVATION REAL ESTATE AND MANAGEMENT - New
 $210,000Active2 beds 2 baths1,272 sq. ft.
$210,000Active2 beds 2 baths1,272 sq. ft.606 Buchanan Street, Prairie Grove, AR 72753
MLS# 1322517Listed by: RE/MAX ASSOCIATES, LLC - New
 $275,000Active3 beds 2 baths1,569 sq. ft.
$275,000Active3 beds 2 baths1,569 sq. ft.818 Grant Avenue, Prairie Grove, AR 72753
MLS# 1328374Listed by: BERKSHIRE HATHAWAY HOMESERVICES SOLUTIONS REAL EST - New
 Listed by BHGRE$415,000Active3 beds 3 baths2,262 sq. ft.
Listed by BHGRE$415,000Active3 beds 3 baths2,262 sq. ft.15225 Prairie Grove Lake Road, Prairie Grove, AR 72753
MLS# 1328307Listed by: BETTER HOMES AND GARDENS REAL ESTATE JOURNEY - New
 $388,200Active4 beds 2 baths1,941 sq. ft.
$388,200Active4 beds 2 baths1,941 sq. ft.807 Sedgwick Drive, Prairie Grove, AR 72753
MLS# 1328256Listed by: SUDAR GROUP - New
 $308,400Active3 beds 2 baths1,552 sq. ft.
$308,400Active3 beds 2 baths1,552 sq. ft.571 Shepherd Street, Prairie Grove, AR 72753
MLS# 1327369Listed by: D.R. HORTON REALTY OF ARKANSAS, LLC
