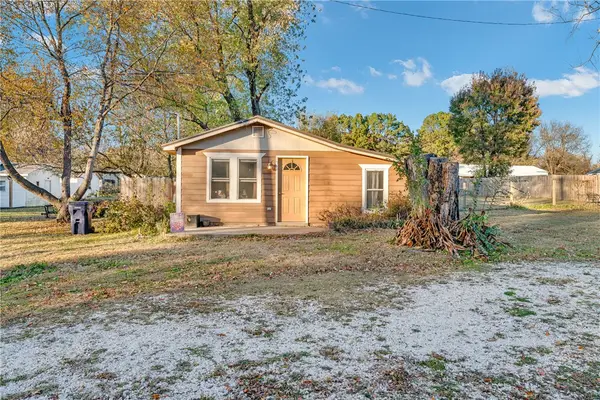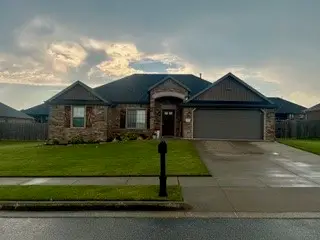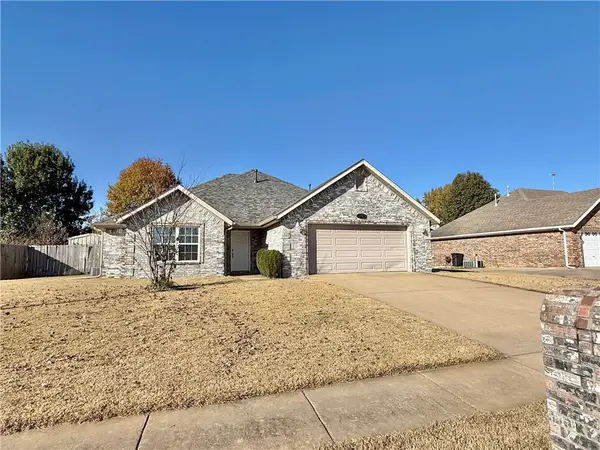1280 General Parson Drive, Prairie Grove, AR 72753
Local realty services provided by:Better Homes and Gardens Real Estate Journey
Listed by: danielle jurado
Office: keyrenter arkansas
MLS#:1313012
Source:AR_NWAR
Price summary
- Price:$255,000
- Price per sq. ft.:$172.18
About this home
Welcome to your new home in the desirable Sundowner Subdivision! This charming, 4 bedroom, 2 bathroom home is perfectly located just minutes from Prairie Grove Battlefield Park, downtown shops and restaurants, and less than 20 minutes to I-49 and the University of Arkansas.
Step inside to an inviting semi-open layout featuring wood laminate flooring, a cozy gas log fireplace, and an eat-in kitchen with granite countertops, tile backsplash, and stainless steel appliances. A separate formal dining area or flex space offers even more room to gather and entertain.
You’ll love the fresh feel throughout, and brand new carpet has just been installed, making it truly move-in ready. Relax in the spacious primary suite with a private bath, plus enjoy three additional bedrooms and a full guest bathroom.
Out back, unwind on the patio and enjoy your large fenced yard, perfect for summer evenings or letting pets play. This is the ideal blend of comfort, space, and location; come see it today!
Contact an agent
Home facts
- Year built:2014
- Listing ID #:1313012
- Added:140 day(s) ago
- Updated:November 15, 2025 at 09:25 AM
Rooms and interior
- Bedrooms:4
- Total bathrooms:2
- Full bathrooms:2
- Living area:1,481 sq. ft.
Heating and cooling
- Cooling:Central Air, Electric
- Heating:Central, Heat Pump
Structure and exterior
- Roof:Architectural, Shingle
- Year built:2014
- Building area:1,481 sq. ft.
- Lot area:0.23 Acres
Utilities
- Water:Public, Water Available
- Sewer:Sewer Available
Finances and disclosures
- Price:$255,000
- Price per sq. ft.:$172.18
- Tax amount:$962
New listings near 1280 General Parson Drive
- New
 $245,000Active3 beds 2 baths1,216 sq. ft.
$245,000Active3 beds 2 baths1,216 sq. ft.3460 Red Tail Way, Farmington, AR 72730
MLS# 1328539Listed by: BASSETT MIX AND ASSOCIATES, INC - New
 $135,000Active6.68 Acres
$135,000Active6.68 Acres16543 Highway 62, Prairie Grove, AR 72753
MLS# 1328353Listed by: SOUTHERN TRADITION REAL ESTATE, LLC - New
 $209,500Active2 beds 2 baths1,272 sq. ft.
$209,500Active2 beds 2 baths1,272 sq. ft.606 1/2 E Buchanan Street, Prairie Grove, AR 72753
MLS# 1322517Listed by: RE/MAX ASSOCIATES, LLC  $175,000Pending3 beds 2 baths1,200 sq. ft.
$175,000Pending3 beds 2 baths1,200 sq. ft.16320 Bohot Road, Prairie Grove, AR 72753
MLS# 1328282Listed by: COLLIER & ASSOCIATES - FARMINGTON BRANCH- New
 $295,000Active3 beds 2 baths1,355 sq. ft.
$295,000Active3 beds 2 baths1,355 sq. ft.611 Sundowner Ranch Avenue, Prairie Grove, AR 72753
MLS# 1328445Listed by: ELEVATION REAL ESTATE AND MANAGEMENT - New
 $210,000Active2 beds 2 baths1,272 sq. ft.
$210,000Active2 beds 2 baths1,272 sq. ft.606 Buchanan Street, Prairie Grove, AR 72753
MLS# 1322517Listed by: RE/MAX ASSOCIATES, LLC - New
 $275,000Active3 beds 2 baths1,569 sq. ft.
$275,000Active3 beds 2 baths1,569 sq. ft.818 Grant Avenue, Prairie Grove, AR 72753
MLS# 1328374Listed by: BERKSHIRE HATHAWAY HOMESERVICES SOLUTIONS REAL EST - New
 Listed by BHGRE$415,000Active3 beds 3 baths2,262 sq. ft.
Listed by BHGRE$415,000Active3 beds 3 baths2,262 sq. ft.15225 Prairie Grove Lake Road, Prairie Grove, AR 72753
MLS# 1328307Listed by: BETTER HOMES AND GARDENS REAL ESTATE JOURNEY - New
 $388,200Active4 beds 2 baths1,941 sq. ft.
$388,200Active4 beds 2 baths1,941 sq. ft.807 Sedgwick Drive, Prairie Grove, AR 72753
MLS# 1328256Listed by: SUDAR GROUP - New
 $308,400Active3 beds 2 baths1,552 sq. ft.
$308,400Active3 beds 2 baths1,552 sq. ft.571 Shepherd Street, Prairie Grove, AR 72753
MLS# 1327369Listed by: D.R. HORTON REALTY OF ARKANSAS, LLC
