12907 Viney Grove Road, Prairie Grove, AR 72753
Local realty services provided by:Better Homes and Gardens Real Estate Journey
Listed by:mindy foster
Office:collier & associates - farmington branch
MLS#:1317908
Source:AR_NWAR
Price summary
- Price:$894,900
- Price per sq. ft.:$279.66
About this home
Nestled on 4.64 acres, this striking home blends modern craftsmanship with thoughtful design. Inside, an open floor plan and soaring ceilings create an inviting flow, anchored by a gas fireplace with a stunning 10 1/2 foot solid walnut hearth. The Chef's kitchen boasts custom cabinetry with specialized inserts, stainless steel smart appliances, and plenty of workspace. Upstairs, a loft-style game room overlooks the main living area and opens to a second-floor balcony through a unique garage-style door. The homes solid steel support posts, 14-foot glass double sliding doors, and 8-foot Mahogany front doors speak to both strength and style. A wired bar sound and hidden safe room add functionality and peace of mind. The outdoor space offers a large shop with 500sq.ft.of covered porch space, perfect for hobbies, storage, or projects. Whether hosting friends or savoring quiet evenings, this property offers a unique blend of comfort, security, and modern luxury!
Contact an agent
Home facts
- Year built:2023
- Listing ID #:1317908
- Added:49 day(s) ago
- Updated:October 01, 2025 at 02:30 PM
Rooms and interior
- Bedrooms:4
- Total bathrooms:4
- Full bathrooms:3
- Half bathrooms:1
- Living area:3,200 sq. ft.
Heating and cooling
- Cooling:Central Air, Electric
- Heating:Propane
Structure and exterior
- Roof:Architectural, Shingle
- Year built:2023
- Building area:3,200 sq. ft.
- Lot area:4.65 Acres
Utilities
- Water:Public, Water Available
- Sewer:Septic Available, Septic Tank
Finances and disclosures
- Price:$894,900
- Price per sq. ft.:$279.66
- Tax amount:$4,206
New listings near 12907 Viney Grove Road
- New
 $600,000Active1 beds 1 baths
$600,000Active1 beds 1 baths16380 N Cove Creek Road, Prairie Grove, AR 72753
MLS# 1323955Listed by: EXIT REALTY HARPER CARLTON GROUP  $338,855Pending4 beds 3 baths2,034 sq. ft.
$338,855Pending4 beds 3 baths2,034 sq. ft.1031 Rently Street, Prairie Grove, AR 72753
MLS# 1323890Listed by: D.R. HORTON REALTY OF ARKANSAS, LLC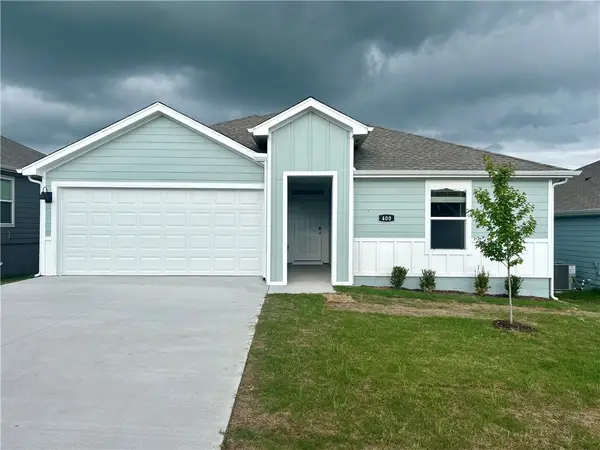 $291,000Pending3 beds 2 baths1,552 sq. ft.
$291,000Pending3 beds 2 baths1,552 sq. ft.950 Hudson Street, Prairie Grove, AR 72753
MLS# 1323850Listed by: D.R. HORTON REALTY OF ARKANSAS, LLC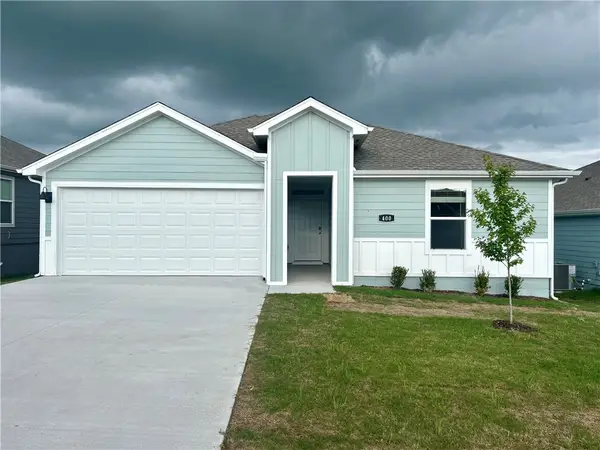 $287,000Pending3 beds 2 baths1,552 sq. ft.
$287,000Pending3 beds 2 baths1,552 sq. ft.950 Rently Street, Prairie Grove, AR 72753
MLS# 1323854Listed by: D.R. HORTON REALTY OF ARKANSAS, LLC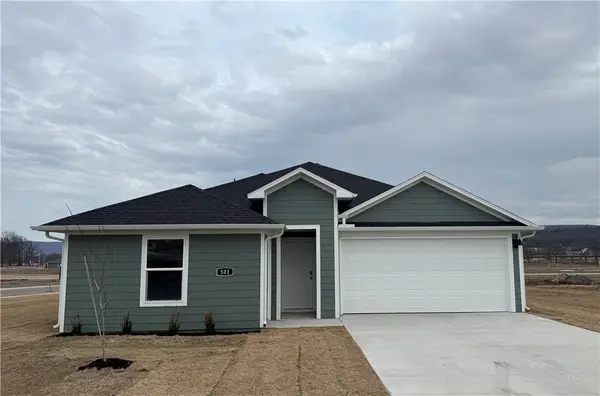 $289,000Pending3 beds 2 baths1,404 sq. ft.
$289,000Pending3 beds 2 baths1,404 sq. ft.1010 Rently Street, Prairie Grove, AR 72753
MLS# 1323861Listed by: D.R. HORTON REALTY OF ARKANSAS, LLC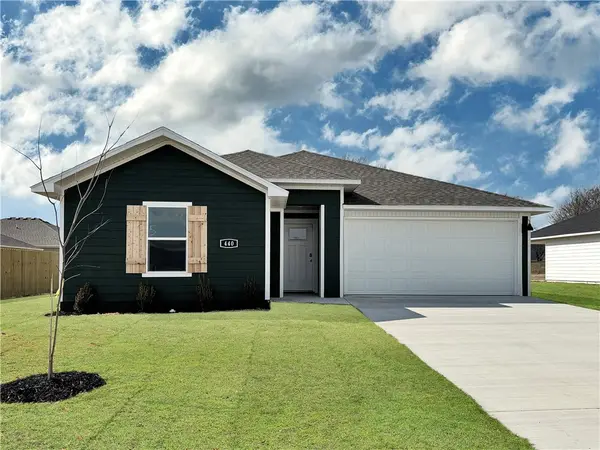 $303,000Pending4 beds 2 baths1,655 sq. ft.
$303,000Pending4 beds 2 baths1,655 sq. ft.1000 Hudson Street, Prairie Grove, AR 72753
MLS# 1323847Listed by: D.R. HORTON REALTY OF ARKANSAS, LLC- New
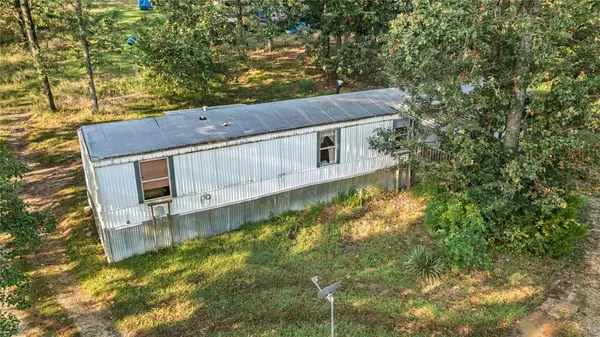 $95,000Active3 beds 2 baths1,202 sq. ft.
$95,000Active3 beds 2 baths1,202 sq. ft.16453 Stonewall Road, Prairie Grove, AR 72753
MLS# 1323623Listed by: REALTY MART - New
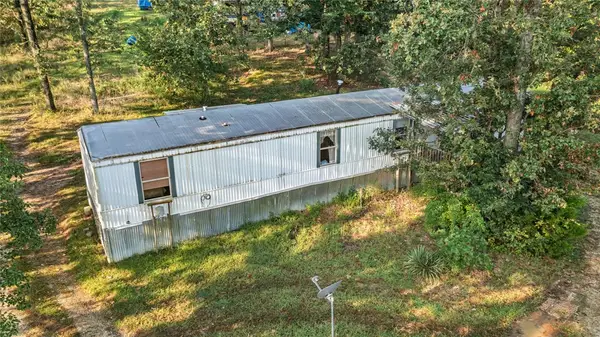 $95,000Active2.21 Acres
$95,000Active2.21 Acres16453 Stonewall Road, Prairie Grove, AR 72753
MLS# 1323602Listed by: REALTY MART - Open Sun, 2 to 4pmNew
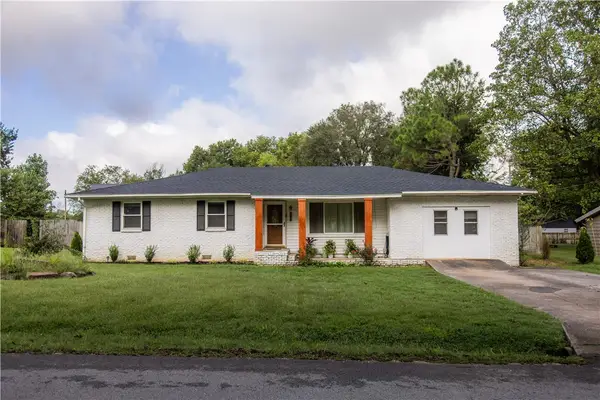 $290,000Active4 beds 2 baths1,959 sq. ft.
$290,000Active4 beds 2 baths1,959 sq. ft.304 S Summit Street, Prairie Grove, AR 72753
MLS# 1323591Listed by: COLLIER & ASSOCIATES - New
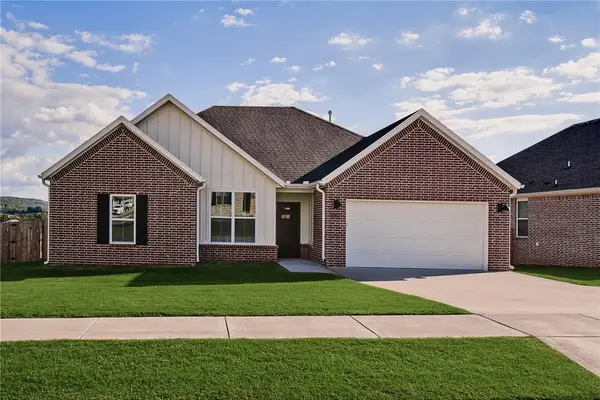 $349,900Active4 beds 2 baths1,761 sq. ft.
$349,900Active4 beds 2 baths1,761 sq. ft.951 Sugar Loaf Street, Prairie Grove, AR 72753
MLS# 1323573Listed by: LEGEND REALTY INC
