1461 General Parson Drive, Prairie Grove, AR 72753
Local realty services provided by:Better Homes and Gardens Real Estate Journey
1461 General Parson Drive,Prairie Grove, AR 72753
$299,000
- 4 Beds
- 2 Baths
- 2,016 sq. ft.
- Single family
- Active
Listed by: jared smith
Office: gibson real estate
MLS#:1305803
Source:AR_NWAR
Price summary
- Price:$299,000
- Price per sq. ft.:$148.31
About this home
This charming and well-maintained 4-bedroom, 2-bath home offers an open-concept layout and two living areas, perfect for relaxing or entertaining. One features a cozy corner gas fireplace and large windows for natural light. Fresh paint throughout adds a bright, updated feel to every room.
The converted two-car garage includes insulated walls and its own heating/cooling—ideal as a second living room, game room, or home office. Prefer to have a garage again? No problem—easy conversion back, and there's extra parking available on the side concrete pad.
Wide doorways and a spacious kitchen layout suggest wheelchair accessibility was considered, adding function and comfort.
And here’s where the property really stands out: energy-efficient solar panels keep electric bills averaging around $31!!! The panels will be paid off at closing making the savings stress free.
Contact an agent
Home facts
- Year built:2016
- Listing ID #:1305803
- Added:238 day(s) ago
- Updated:December 26, 2025 at 03:17 PM
Rooms and interior
- Bedrooms:4
- Total bathrooms:2
- Full bathrooms:2
- Living area:2,016 sq. ft.
Heating and cooling
- Cooling:Central Air, Electric, Window Units
- Heating:Central, Electric, Gas, Window Unit
Structure and exterior
- Roof:Architectural, Shingle
- Year built:2016
- Building area:2,016 sq. ft.
- Lot area:0.23 Acres
Utilities
- Water:Public, Water Available
- Sewer:Sewer Available
Finances and disclosures
- Price:$299,000
- Price per sq. ft.:$148.31
- Tax amount:$1,871
New listings near 1461 General Parson Drive
- New
 $60,000Active0.28 Acres
$60,000Active0.28 Acres511 Westwood Avenue, Prairie Grove, AR 72753
MLS# 1331296Listed by: LEGEND REALTY INC - New
 $255,463Active3 beds 2 baths1,180 sq. ft.
$255,463Active3 beds 2 baths1,180 sq. ft.711 Marcella Street, Prairie Grove, AR 72753
MLS# 1331226Listed by: SCHUBER MITCHELL REALTY - New
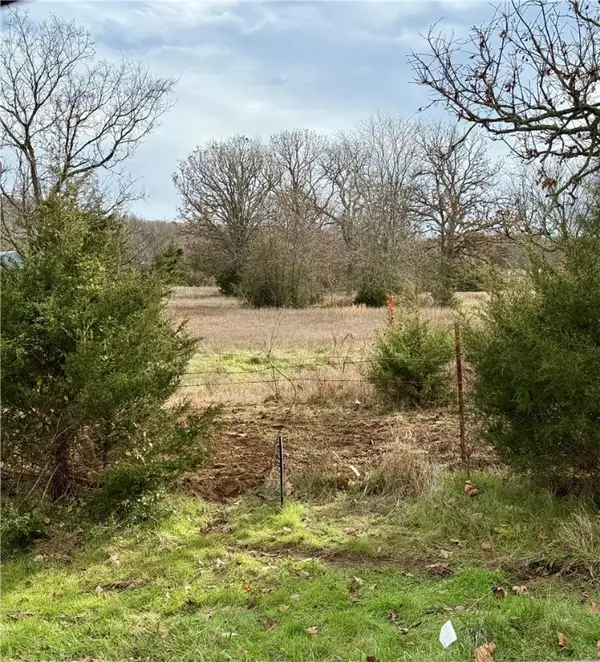 $199,000Active2.87 Acres
$199,000Active2.87 Acres12740 S Highway 265, Prairie Grove, AR 72753
MLS# 1331134Listed by: LEGEND REALTY INC - New
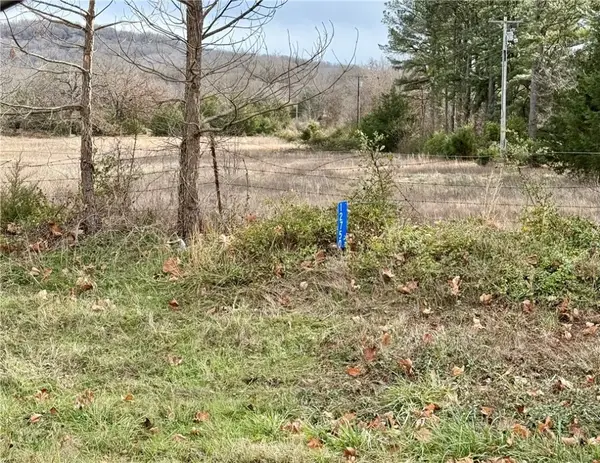 $199,000Active2.76 Acres
$199,000Active2.76 Acres12750 S Highway 265, Prairie Grove, AR 72753
MLS# 1331136Listed by: LEGEND REALTY INC - New
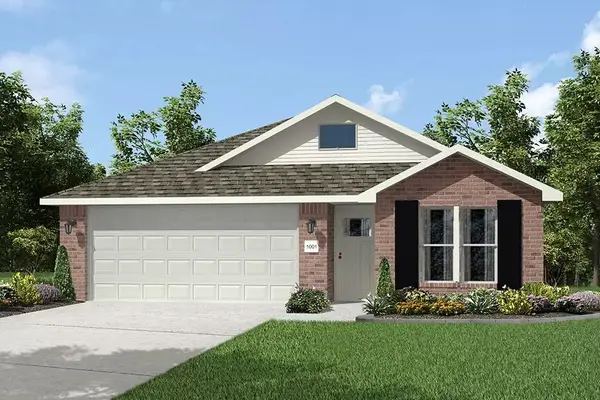 $284,245Active4 beds 2 baths1,550 sq. ft.
$284,245Active4 beds 2 baths1,550 sq. ft.740 Marcella Street, Prairie Grove, AR 72753
MLS# 1331081Listed by: SCHUBER MITCHELL REALTY 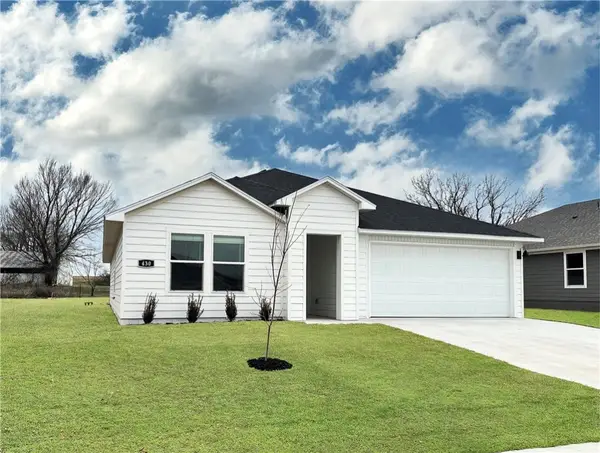 $316,500Pending4 beds 2 baths1,788 sq. ft.
$316,500Pending4 beds 2 baths1,788 sq. ft.531 Mac Street, Prairie Grove, AR 72753
MLS# 1331034Listed by: D.R. HORTON REALTY OF ARKANSAS, LLC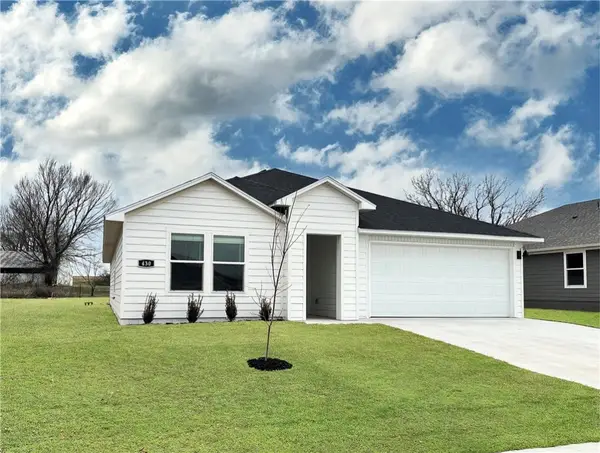 $316,500Pending4 beds 2 baths1,788 sq. ft.
$316,500Pending4 beds 2 baths1,788 sq. ft.580 Mac Street, Prairie Grove, AR 72753
MLS# 1331039Listed by: D.R. HORTON REALTY OF ARKANSAS, LLC- New
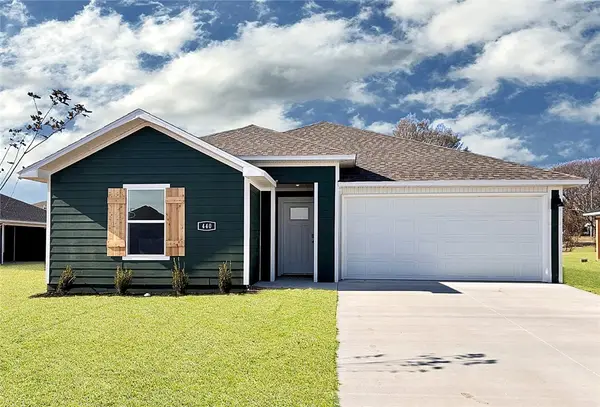 $304,000Active4 beds 2 baths1,655 sq. ft.
$304,000Active4 beds 2 baths1,655 sq. ft.530 Mac Street, Prairie Grove, AR 72753
MLS# 1330983Listed by: D.R. HORTON REALTY OF ARKANSAS, LLC - New
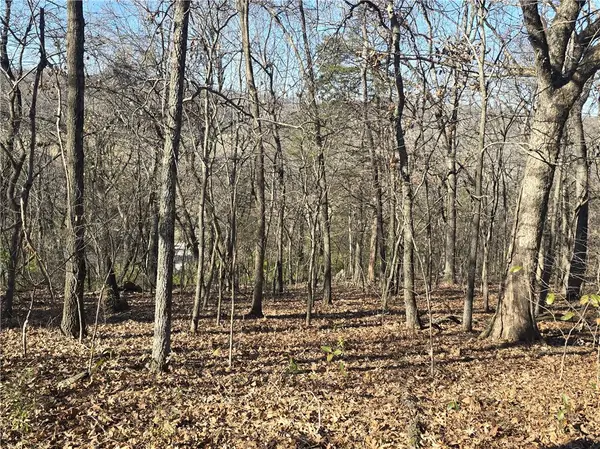 $1Active2 beds 2 baths1,008 sq. ft.
$1Active2 beds 2 baths1,008 sq. ft.14117 Hogeye Road, Prairie Grove, AR 72753
MLS# 1330992Listed by: LEGEND REALTY INC - New
 $375,000Active4 beds 2 baths2,019 sq. ft.
$375,000Active4 beds 2 baths2,019 sq. ft.1170 Musket Street, Prairie Grove, AR 72753
MLS# 1330534Listed by: RE/MAX ASSOCIATES, LLC
