16603 Parks Corner Road, Prairie Grove, AR 72753
Local realty services provided by:Better Homes and Gardens Real Estate Journey
Listed by: heather keenen
Office: heather keenen real estate
MLS#:1317845
Source:AR_NWAR
Price summary
- Price:$849,000
- Price per sq. ft.:$252.53
About this home
Discover this stunning 5 bedroom, 3 bath home just minutes from downtown Prairie Grove, offering the perfect blend of privacy and accessibility. The welcoming formal entry with its grand sweeping staircase sets the tone, complemented by wood floors throughout. You'll love the spacious kitchen with ample cabinetry, modern appliances, and an inviting dining area. Relax in the sunroom, bask in natural light, or gather around the wood-burning fireplace in one of two living rooms. Upstairs, the expansive primary suite features a striking rock fireplace and a huge walk-in closet with built-ins. Step outside to find amenities for livestock, including a fenced arena, barn with tack room and loft storage, and a serene pond where you can unwind with a day of fishing. With incredible space for hobbies and entertaining, excellent storage throughout, charming built-ins and a harmonious blend of sophistication and comfort, this home offers everything you need for peaceful country living—just moments from town.
Contact an agent
Home facts
- Year built:1972
- Listing ID #:1317845
- Added:180 day(s) ago
- Updated:February 11, 2026 at 03:25 PM
Rooms and interior
- Bedrooms:5
- Total bathrooms:3
- Full bathrooms:3
- Living area:3,362 sq. ft.
Heating and cooling
- Cooling:Central Air
- Heating:Central, Gas
Structure and exterior
- Roof:Architectural, Shingle
- Year built:1972
- Building area:3,362 sq. ft.
- Lot area:36.44 Acres
Utilities
- Water:Public, Water Available
- Sewer:Septic Available, Septic Tank
Finances and disclosures
- Price:$849,000
- Price per sq. ft.:$252.53
- Tax amount:$1,652
New listings near 16603 Parks Corner Road
- New
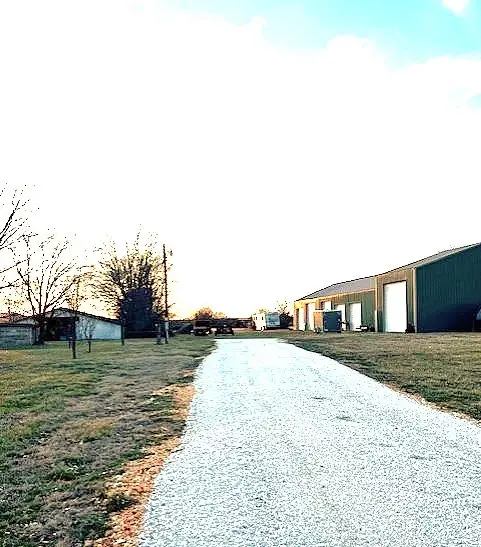 $1,000,000Active4 beds 2 baths2,634 sq. ft.
$1,000,000Active4 beds 2 baths2,634 sq. ft.10591 Viney Grove Road, Prairie Grove, AR 72753
MLS# 1335788Listed by: LINDSEY & ASSOCIATES INC - New
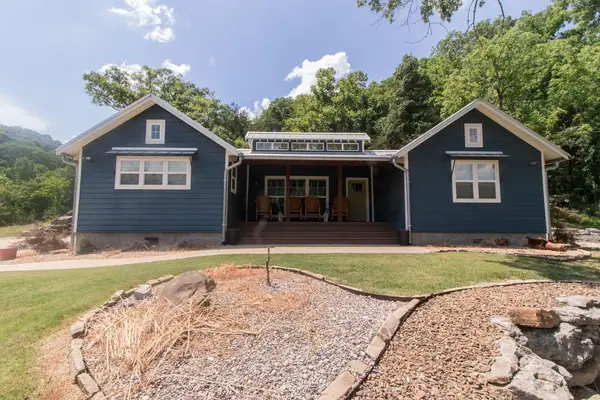 $675,000Active2 beds 2 baths1,664 sq. ft.
$675,000Active2 beds 2 baths1,664 sq. ft.19055 Cove Creek Road, Prairie Grove, AR 72753
MLS# 1335460Listed by: MATHIAS REAL ESTATE  $450,000Pending1.15 Acres
$450,000Pending1.15 Acres11042 Little Elm, Prairie Grove, AR 72753
MLS# 1335491Listed by: LEGEND REALTY INC- New
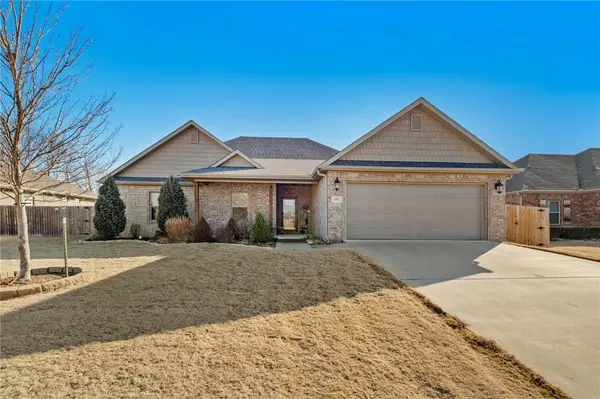 $399,000Active4 beds 2 baths2,095 sq. ft.
$399,000Active4 beds 2 baths2,095 sq. ft.605 Chamberlain Road, Prairie Grove, AR 72753
MLS# 1335238Listed by: LEGEND REALTY INC 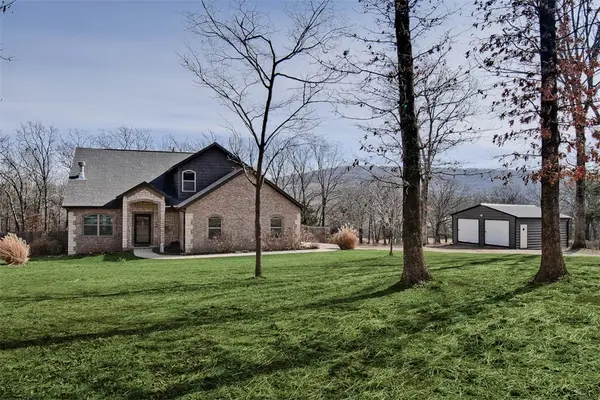 $549,900Pending4 beds 3 baths2,212 sq. ft.
$549,900Pending4 beds 3 baths2,212 sq. ft.12940 Butler Road, Prairie Grove, AR 72753
MLS# 1335226Listed by: LEGEND REALTY INC- New
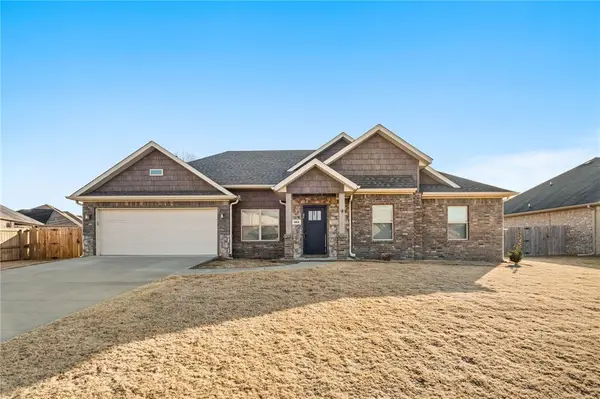 $399,000Active4 beds 2 baths2,141 sq. ft.
$399,000Active4 beds 2 baths2,141 sq. ft.603 Chamberlain Road, Prairie Grove, AR 72753
MLS# 1335236Listed by: LEGEND REALTY INC - New
 $299,900Active4 beds 2 baths2,016 sq. ft.
$299,900Active4 beds 2 baths2,016 sq. ft.1461 General Parson Drive, Prairie Grove, AR 72753
MLS# 1335067Listed by: GIBSON REAL ESTATE - New
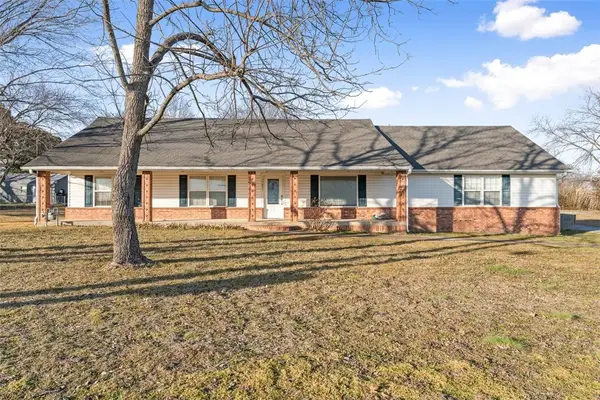 $450,000Active4 beds 3 baths2,398 sq. ft.
$450,000Active4 beds 3 baths2,398 sq. ft.2010 Walnut Grove Road, Prairie Grove, AR 72753
MLS# 1334908Listed by: KELLER WILLIAMS MARKET PRO REALTY - New
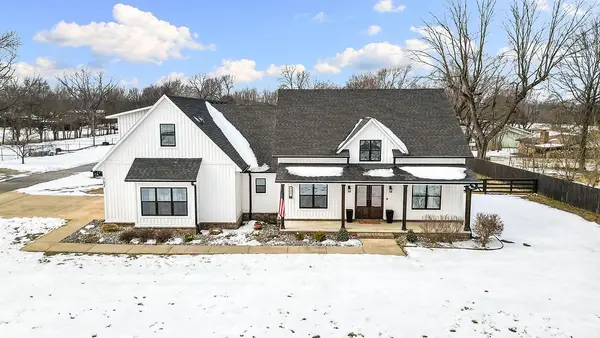 $675,000Active4 beds 3 baths2,611 sq. ft.
$675,000Active4 beds 3 baths2,611 sq. ft.702 Viney Grove Road, Prairie Grove, AR 72753
MLS# 1334933Listed by: COLDWELL BANKER HARRIS MCHANEY & FAUCETTE-ROGERS - New
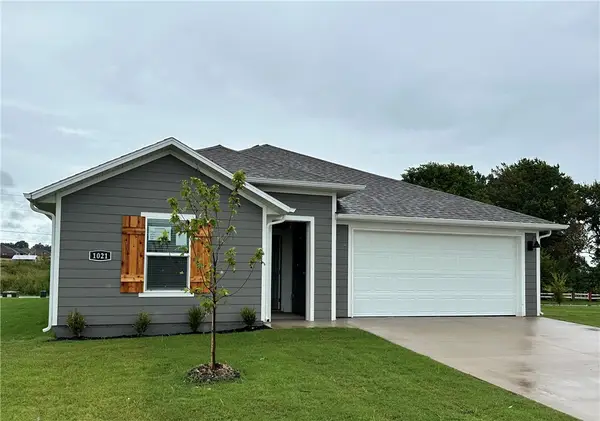 $331,000Active4 beds 3 baths2,034 sq. ft.
$331,000Active4 beds 3 baths2,034 sq. ft.901 Sagely Street, Prairie Grove, AR 72753
MLS# 1334818Listed by: D.R. HORTON REALTY OF ARKANSAS, LLC

