1745 Viney Grove Road, Prairie Grove, AR 72753
Local realty services provided by:Better Homes and Gardens Real Estate Journey
Listed by: morris lawson
Office: legend realty inc
MLS#:1317639
Source:AR_NWAR
Price summary
- Price:$349,000
- Price per sq. ft.:$159.8
About this home
"Modern barndo living meets family comfort — with $5,000 to the Buyer at Close!" Discover the perfect blend of strength, style & comfort in this red iron barndominium. With 3 BR/2BA - 2,184 SF & a versatile bonus room, this home offers both function & charm. The kitchen boasts granite counters & sleek black stainless appliances, opening into spacious living & dining areas designed for gathering. Step outside & enjoy an outdoor kitchen ideal for entertaining, plus a hot tub (negotiable) for relaxation. A 20x10 shed provides plenty of space for lawn equipment, tools, or hobby storage, keeping everything neat & organized. The durable red iron construction ensures long-lasting quality while providing a modern, rustic aesthetic buyers love. Located near parks & within the highly regarded Prairie Grove School District, this move-in ready barndo has everything you need—and $5,000 in buyer incentives at closing makes it even better!
Contact an agent
Home facts
- Year built:2015
- Listing ID #:1317639
- Added:135 day(s) ago
- Updated:December 26, 2025 at 03:17 PM
Rooms and interior
- Bedrooms:3
- Total bathrooms:2
- Full bathrooms:2
- Living area:2,184 sq. ft.
Heating and cooling
- Cooling:Central Air, Electric
- Heating:Central, Gas
Structure and exterior
- Roof:Metal
- Year built:2015
- Building area:2,184 sq. ft.
- Lot area:0.33 Acres
Utilities
- Water:Public, Water Available
- Sewer:Public Sewer, Sewer Available
Finances and disclosures
- Price:$349,000
- Price per sq. ft.:$159.8
- Tax amount:$1,000
New listings near 1745 Viney Grove Road
- New
 $60,000Active0.28 Acres
$60,000Active0.28 Acres511 Westwood Avenue, Prairie Grove, AR 72753
MLS# 1331296Listed by: LEGEND REALTY INC - New
 $255,463Active3 beds 2 baths1,180 sq. ft.
$255,463Active3 beds 2 baths1,180 sq. ft.711 Marcella Street, Prairie Grove, AR 72753
MLS# 1331226Listed by: SCHUBER MITCHELL REALTY - New
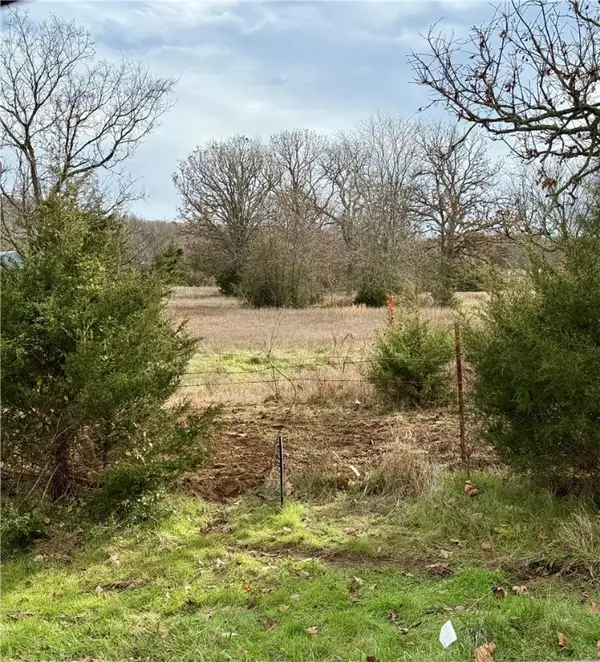 $199,000Active2.87 Acres
$199,000Active2.87 Acres12740 S Highway 265, Prairie Grove, AR 72753
MLS# 1331134Listed by: LEGEND REALTY INC - New
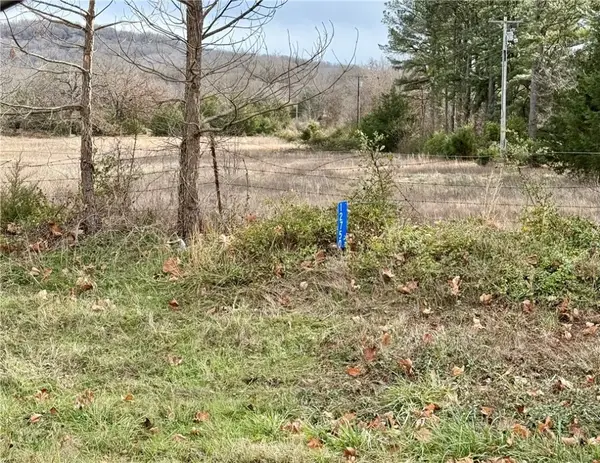 $199,000Active2.76 Acres
$199,000Active2.76 Acres12750 S Highway 265, Prairie Grove, AR 72753
MLS# 1331136Listed by: LEGEND REALTY INC - New
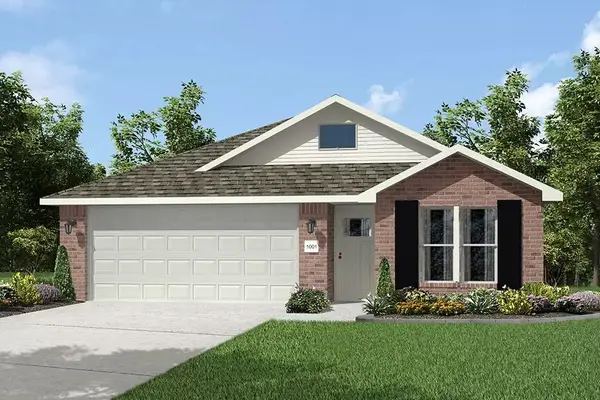 $284,245Active4 beds 2 baths1,550 sq. ft.
$284,245Active4 beds 2 baths1,550 sq. ft.740 Marcella Street, Prairie Grove, AR 72753
MLS# 1331081Listed by: SCHUBER MITCHELL REALTY 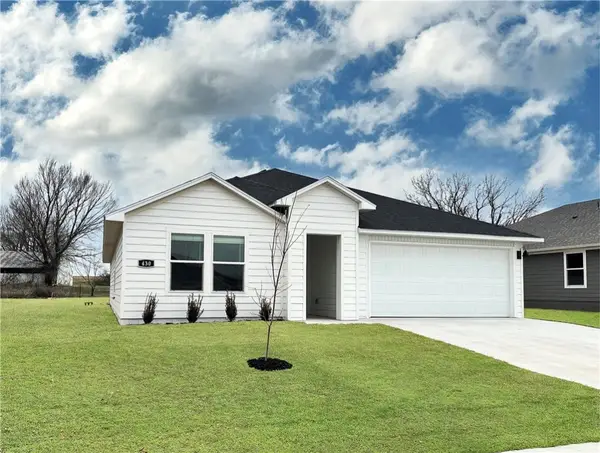 $316,500Pending4 beds 2 baths1,788 sq. ft.
$316,500Pending4 beds 2 baths1,788 sq. ft.531 Mac Street, Prairie Grove, AR 72753
MLS# 1331034Listed by: D.R. HORTON REALTY OF ARKANSAS, LLC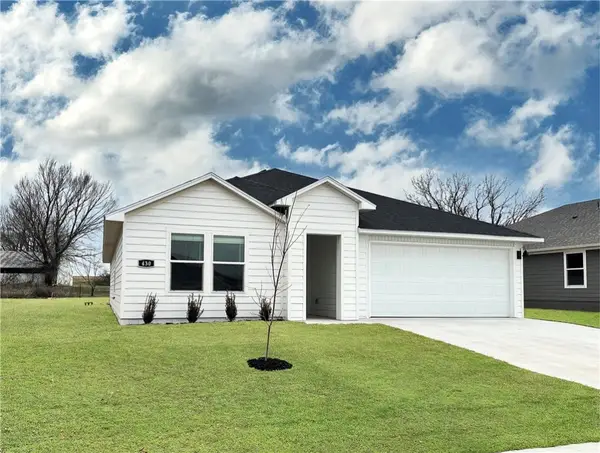 $316,500Pending4 beds 2 baths1,788 sq. ft.
$316,500Pending4 beds 2 baths1,788 sq. ft.580 Mac Street, Prairie Grove, AR 72753
MLS# 1331039Listed by: D.R. HORTON REALTY OF ARKANSAS, LLC- New
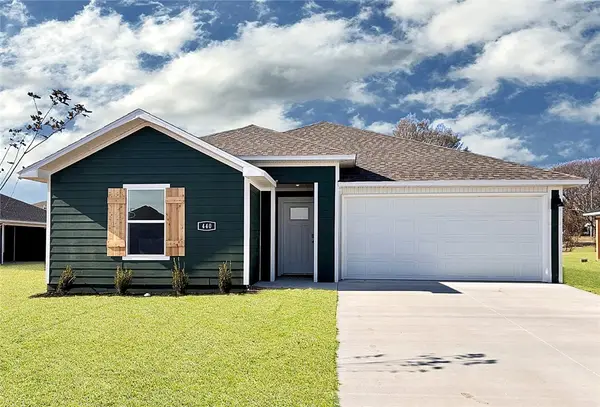 $304,000Active4 beds 2 baths1,655 sq. ft.
$304,000Active4 beds 2 baths1,655 sq. ft.530 Mac Street, Prairie Grove, AR 72753
MLS# 1330983Listed by: D.R. HORTON REALTY OF ARKANSAS, LLC - New
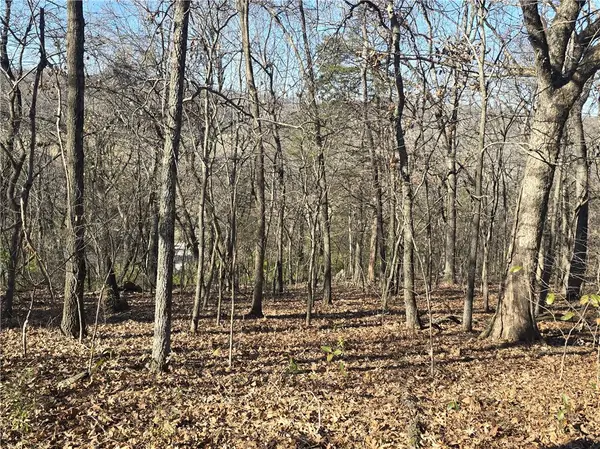 $1Active2 beds 2 baths1,008 sq. ft.
$1Active2 beds 2 baths1,008 sq. ft.14117 Hogeye Road, Prairie Grove, AR 72753
MLS# 1330992Listed by: LEGEND REALTY INC - New
 $375,000Active4 beds 2 baths2,019 sq. ft.
$375,000Active4 beds 2 baths2,019 sq. ft.1170 Musket Street, Prairie Grove, AR 72753
MLS# 1330534Listed by: RE/MAX ASSOCIATES, LLC
