308 S Summit Street, Prairie Grove, AR 72753
Local realty services provided by:Better Homes and Gardens Real Estate Journey
Listed by: amanda wells
Office: collier & associates
MLS#:1325878
Source:AR_NWAR
Price summary
- Price:$230,000
- Price per sq. ft.:$185.78
About this home
This sweet home is meticulously remodeled with care and craftsmanship that will continue to maintain the home’s integrity for many more years to come. Located on a corner lot in an established subdivision. The mature trees offer shade to enjoy the large yard. The home has original hardwood floors, flowing throughout the living room and bedrooms. The bedrooms have good size closets, and there is additional storage in the hallway. Although it only has one bathroom, it is very well appointed for usability and storage. The kitchen is wrapped in storage, topped with Quartz countertops, and has an adjacent dining area. You will enjoy outdoor entertaining on the large covered back patio. Located just a couple of blocks from the cities waterpark, library, ballfields, historic downtown with shopping and restaurants.
Contact an agent
Home facts
- Year built:1951
- Listing ID #:1325878
- Added:59 day(s) ago
- Updated:December 17, 2025 at 11:39 AM
Rooms and interior
- Bedrooms:3
- Total bathrooms:1
- Full bathrooms:1
- Living area:1,238 sq. ft.
Heating and cooling
- Cooling:Central Air
- Heating:Central
Structure and exterior
- Roof:Asphalt, Shingle
- Year built:1951
- Building area:1,238 sq. ft.
- Lot area:0.32 Acres
Utilities
- Water:Public, Water Available
- Sewer:Public Sewer, Sewer Available
Finances and disclosures
- Price:$230,000
- Price per sq. ft.:$185.78
- Tax amount:$903
New listings near 308 S Summit Street
- New
 $375,000Active4 beds 2 baths2,019 sq. ft.
$375,000Active4 beds 2 baths2,019 sq. ft.1170 Musket Street, Prairie Grove, AR 72753
MLS# 1330534Listed by: RE/MAX ASSOCIATES, LLC - New
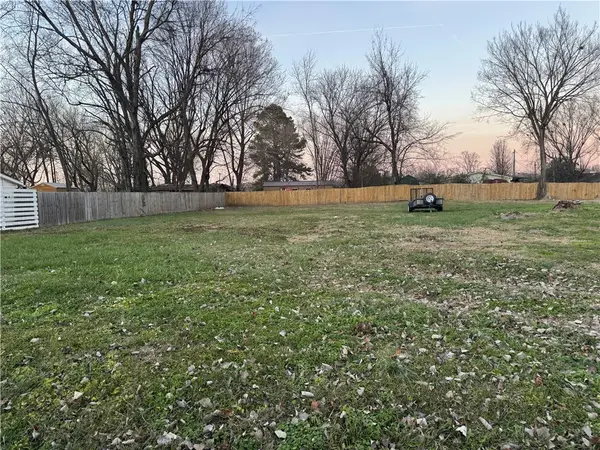 $80,000Active0.25 Acres
$80,000Active0.25 AcresTBD Thurman, Prairie Grove, AR 72753
MLS# 1330765Listed by: REALTY MART - New
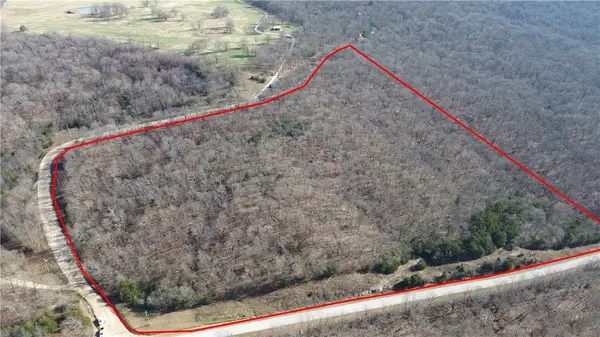 $265,000Active29.24 Acres
$265,000Active29.24 Acres15337 Stagecoach Road, Prairie Grove, AR 72753
MLS# 1330638Listed by: COLLIER & ASSOCIATES 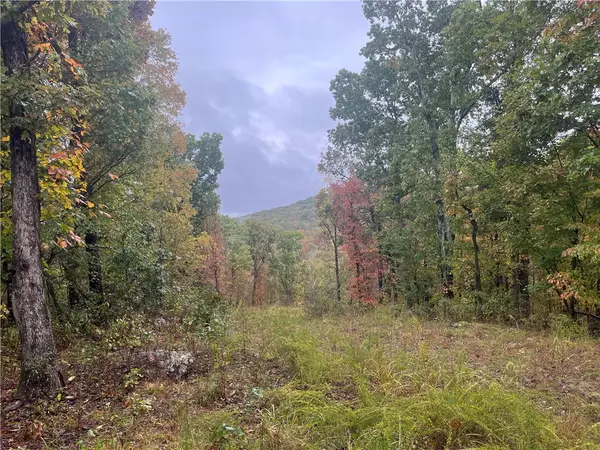 $270,000Active30 Acres
$270,000Active30 AcresTBD Pierson Road, Prairie Grove, AR 72753
MLS# 1325777Listed by: KELLER WILLIAMS MARKET PRO REALTY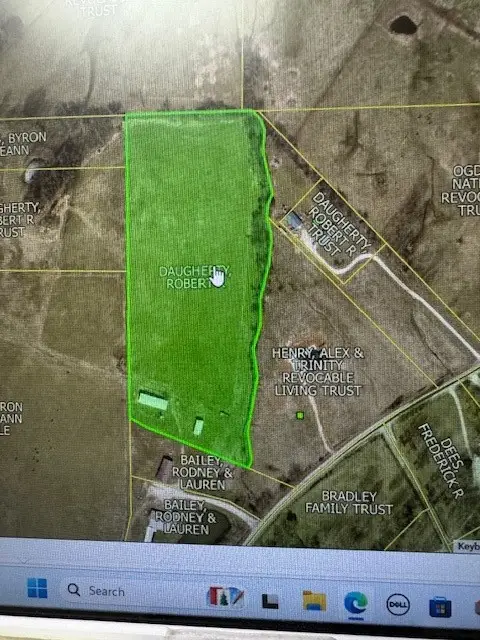 $200,000Pending10 Acres
$200,000Pending10 Acres11201 Rare Valley Road, Prairie Grove, AR 72753
MLS# 1330594Listed by: LEGEND REALTY INC- New
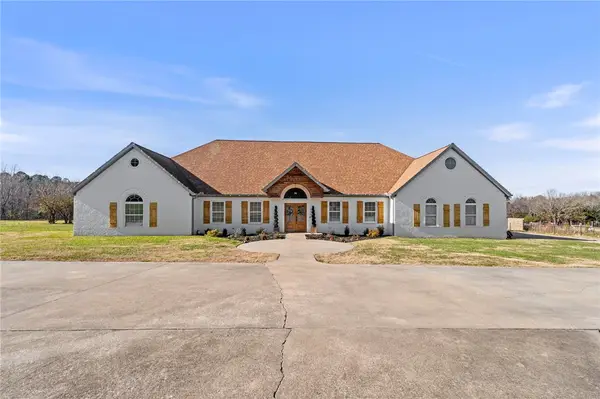 $800,000Active6 beds 4 baths5,162 sq. ft.
$800,000Active6 beds 4 baths5,162 sq. ft.12265 Greasy Valley Road, Prairie Grove, AR 72753
MLS# 1329739Listed by: SUDAR GROUP 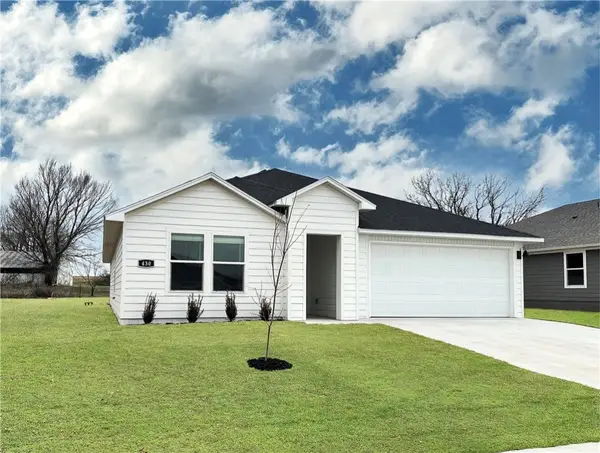 $316,500Pending4 beds 2 baths1,788 sq. ft.
$316,500Pending4 beds 2 baths1,788 sq. ft.540 Mac Street, Prairie Grove, AR 72753
MLS# 1330320Listed by: D.R. HORTON REALTY OF ARKANSAS, LLC- New
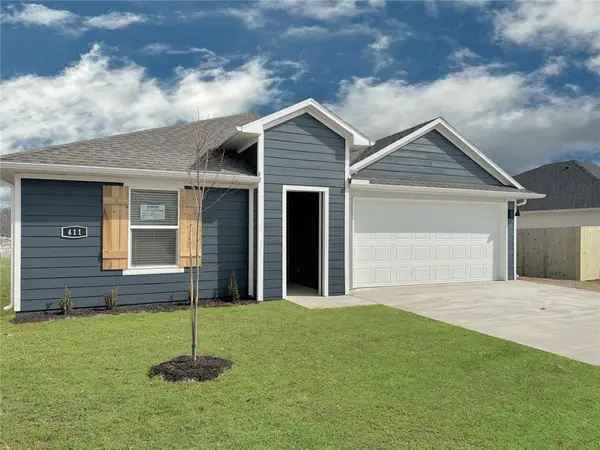 $309,000Active4 beds 2 baths1,788 sq. ft.
$309,000Active4 beds 2 baths1,788 sq. ft.560 Mac Street, Prairie Grove, AR 72753
MLS# 1330324Listed by: D.R. HORTON REALTY OF ARKANSAS, LLC 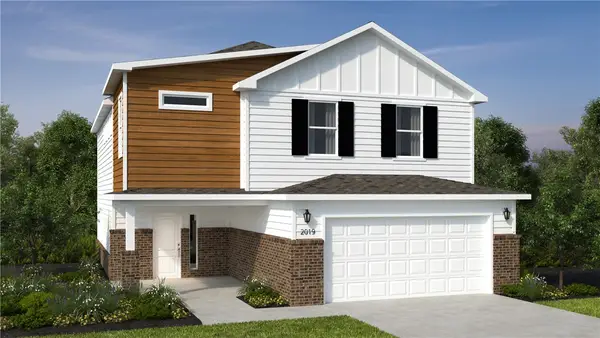 $404,443Pending4 beds 3 baths2,553 sq. ft.
$404,443Pending4 beds 3 baths2,553 sq. ft.721 Marcella Street, Prairie Grove, AR 72753
MLS# 1330241Listed by: SCHUBER MITCHELL REALTY- New
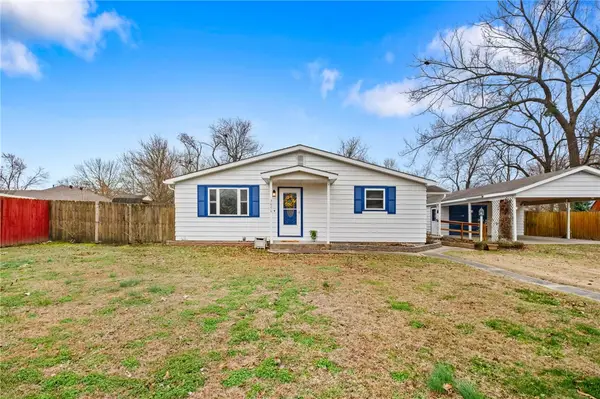 $239,500Active3 beds 1 baths1,490 sq. ft.
$239,500Active3 beds 1 baths1,490 sq. ft.307 Commercial Street, Prairie Grove, AR 72753
MLS# 1330139Listed by: KELLER WILLIAMS MARKET PRO REALTY BRANCH OFFICE
