511 Captain Stockton Street, Prairie Grove, AR 72753
Local realty services provided by:Better Homes and Gardens Real Estate Journey
Listed by: jennifer mcmurray
Office: mcmurray and associates real estate
MLS#:1325162
Source:AR_NWAR
Price summary
- Price:$361,000
- Price per sq. ft.:$199.23
About this home
$1,000 seller paid credit AND $3,250 preferred lender credit! Home qualifies for $0 down RD loan! Just 9 miles from the U of A sits this adorable 4 bedroom home in the Hallmark-esque town of Prairie Grove. You'll love the oversized, fully fenced backyard & covered back patio is the perfect morning coffee spot! The interior boasts a split floor plan, with a spacious primary suite overlooking the backyard. The bright & open kitchen has stainless steel appliances, granite counters, & pantry. The open-concept living room is nestled around the gas fireplace & flows to the eat-in kitchen. And while the home packs a big punch-- you will LOVE what the solar panels bring to your budget...owner has had $0 electric bills over the last 12 months! Enjoy the savings all year long! Have a green thumb? You'll love the established garden beds, mature landscaping & ornamental trees! If you thought the days of 3.25% rates were gone, this home is eligible for a 3.25% VA assumable loan. Fridge/washer/dryer & some furniture all convey!
Contact an agent
Home facts
- Year built:2020
- Listing ID #:1325162
- Added:119 day(s) ago
- Updated:February 11, 2026 at 03:25 PM
Rooms and interior
- Bedrooms:4
- Total bathrooms:2
- Full bathrooms:2
- Living area:1,812 sq. ft.
Heating and cooling
- Cooling:Central Air
- Heating:Central
Structure and exterior
- Roof:Architectural, Shingle
- Year built:2020
- Building area:1,812 sq. ft.
- Lot area:0.29 Acres
Utilities
- Water:Public, Water Available
- Sewer:Public Sewer, Sewer Available
Finances and disclosures
- Price:$361,000
- Price per sq. ft.:$199.23
New listings near 511 Captain Stockton Street
- New
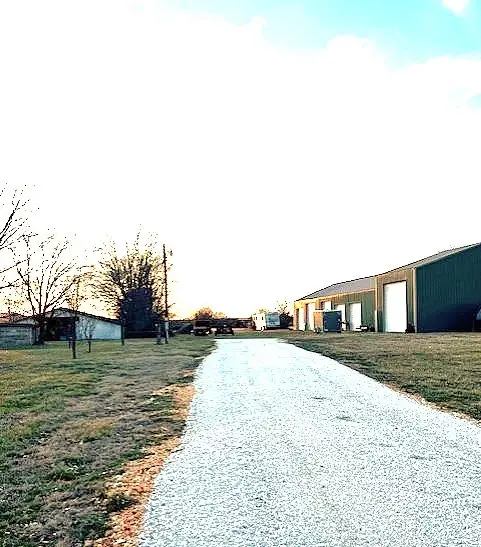 $1,000,000Active4 beds 2 baths2,634 sq. ft.
$1,000,000Active4 beds 2 baths2,634 sq. ft.10591 Viney Grove Road, Prairie Grove, AR 72753
MLS# 1335788Listed by: LINDSEY & ASSOCIATES INC - New
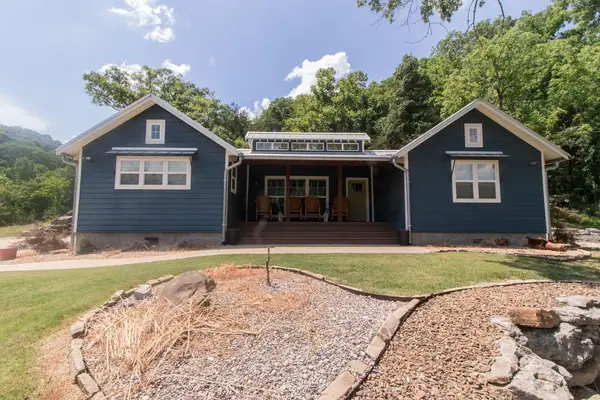 $675,000Active2 beds 2 baths1,664 sq. ft.
$675,000Active2 beds 2 baths1,664 sq. ft.19055 Cove Creek Road, Prairie Grove, AR 72753
MLS# 1335460Listed by: MATHIAS REAL ESTATE  $450,000Pending1.15 Acres
$450,000Pending1.15 Acres11042 Little Elm, Prairie Grove, AR 72753
MLS# 1335491Listed by: LEGEND REALTY INC- New
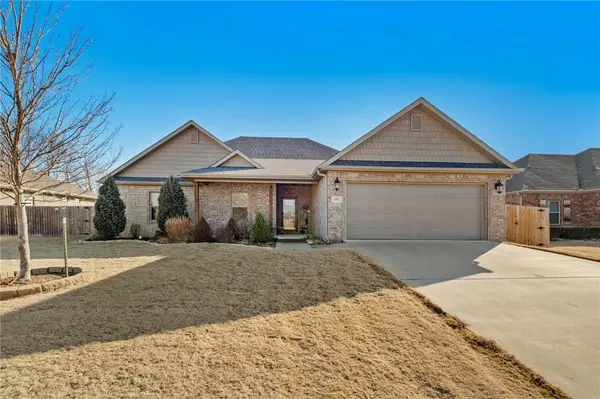 $399,000Active4 beds 2 baths2,095 sq. ft.
$399,000Active4 beds 2 baths2,095 sq. ft.605 Chamberlain Road, Prairie Grove, AR 72753
MLS# 1335238Listed by: LEGEND REALTY INC 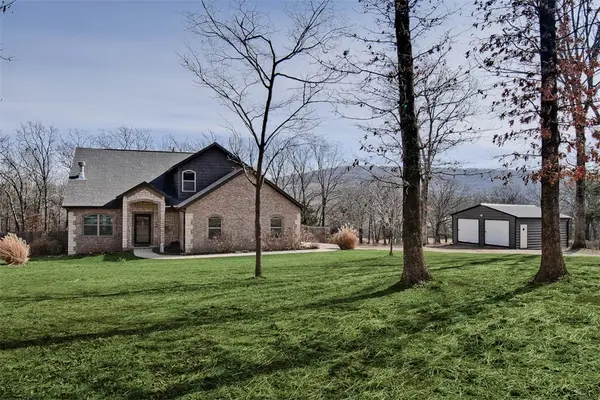 $549,900Pending4 beds 3 baths2,212 sq. ft.
$549,900Pending4 beds 3 baths2,212 sq. ft.12940 Butler Road, Prairie Grove, AR 72753
MLS# 1335226Listed by: LEGEND REALTY INC- New
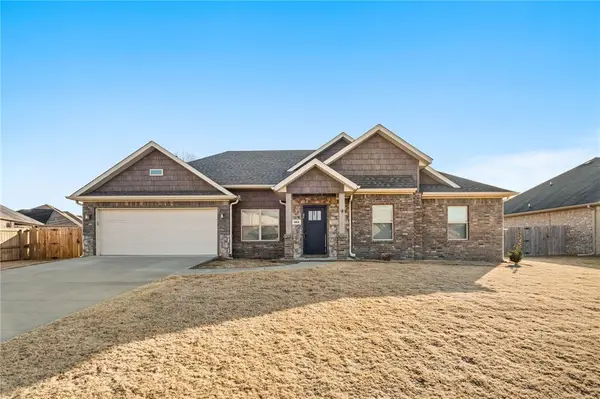 $399,000Active4 beds 2 baths2,141 sq. ft.
$399,000Active4 beds 2 baths2,141 sq. ft.603 Chamberlain Road, Prairie Grove, AR 72753
MLS# 1335236Listed by: LEGEND REALTY INC - New
 $299,900Active4 beds 2 baths2,016 sq. ft.
$299,900Active4 beds 2 baths2,016 sq. ft.1461 General Parson Drive, Prairie Grove, AR 72753
MLS# 1335067Listed by: GIBSON REAL ESTATE - New
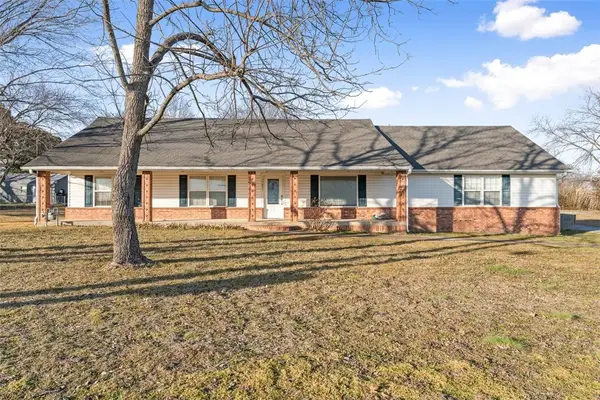 $450,000Active4 beds 3 baths2,398 sq. ft.
$450,000Active4 beds 3 baths2,398 sq. ft.2010 Walnut Grove Road, Prairie Grove, AR 72753
MLS# 1334908Listed by: KELLER WILLIAMS MARKET PRO REALTY - New
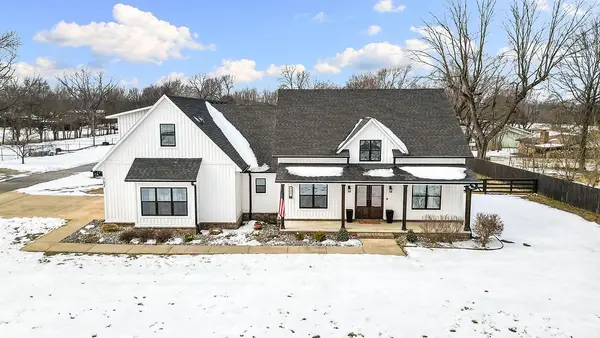 $675,000Active4 beds 3 baths2,611 sq. ft.
$675,000Active4 beds 3 baths2,611 sq. ft.702 Viney Grove Road, Prairie Grove, AR 72753
MLS# 1334933Listed by: COLDWELL BANKER HARRIS MCHANEY & FAUCETTE-ROGERS - New
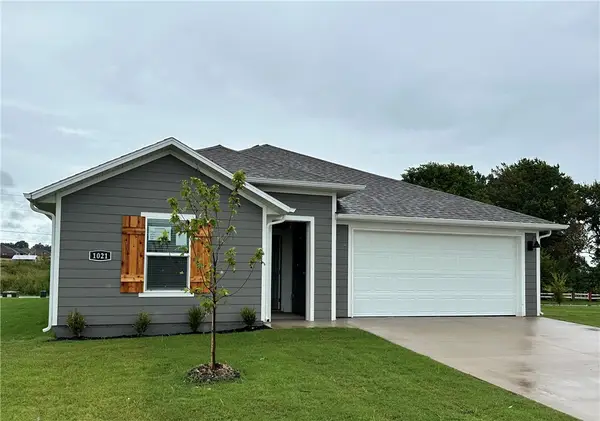 $331,000Active4 beds 3 baths2,034 sq. ft.
$331,000Active4 beds 3 baths2,034 sq. ft.901 Sagely Street, Prairie Grove, AR 72753
MLS# 1334818Listed by: D.R. HORTON REALTY OF ARKANSAS, LLC

