661 Summer Lane, Prairie Grove, AR 72753
Local realty services provided by:Better Homes and Gardens Real Estate Journey
Listed by: dave layman
Office: mathias real estate
MLS#:1301643
Source:AR_NWAR
Price summary
- Price:$347,500
- Price per sq. ft.:$194.03
About this home
Remarkable new construction 3 bedroom, 2 bathroom single story with 3 car garage home now available. Kitchen is complete w Stainless Steel appliances, gas cooktop, pantry, and granite countertops. Large Fireplace in the living room is the perfect focal point. Details throughout include wood cased windows complete with 2 in blinds. Large front porch, fully sodded oversized yard, landscaping and privacy fence add tremendous curb appeal. The back porch is covered & home has fully installed gutters. Keyless pad on garage door for ease of access. Master bedroom has an oversized tile shower. The Master bedroom and closet conveniently wraps around into the laundry room located close to the garage for ease of access. Exterior brick construction creates long life & ease of maintenance. Interior finishes may vary, some photos are of similar floor plan. Staged furniture in home does not convey.
Contact an agent
Home facts
- Year built:2025
- Listing ID #:1301643
- Added:280 day(s) ago
- Updated:December 26, 2025 at 09:04 AM
Rooms and interior
- Bedrooms:3
- Total bathrooms:2
- Full bathrooms:2
- Living area:1,791 sq. ft.
Heating and cooling
- Cooling:Central Air, Electric
- Heating:Central, Gas
Structure and exterior
- Roof:Architectural, Shingle
- Year built:2025
- Building area:1,791 sq. ft.
- Lot area:0.21 Acres
Utilities
- Water:Public, Water Available
- Sewer:Public Sewer, Sewer Available
Finances and disclosures
- Price:$347,500
- Price per sq. ft.:$194.03
- Tax amount:$582
New listings near 661 Summer Lane
- New
 $60,000Active0.28 Acres
$60,000Active0.28 Acres511 Westwood Avenue, Prairie Grove, AR 72753
MLS# 1331296Listed by: LEGEND REALTY INC - New
 $255,463Active3 beds 2 baths1,180 sq. ft.
$255,463Active3 beds 2 baths1,180 sq. ft.711 Marcella Street, Prairie Grove, AR 72753
MLS# 1331226Listed by: SCHUBER MITCHELL REALTY - New
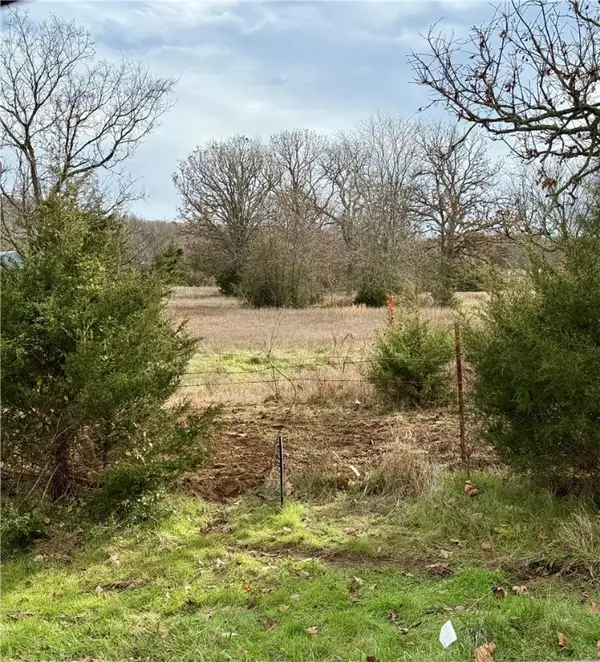 $199,000Active2.87 Acres
$199,000Active2.87 Acres12740 S Highway 265, Prairie Grove, AR 72753
MLS# 1331134Listed by: LEGEND REALTY INC - New
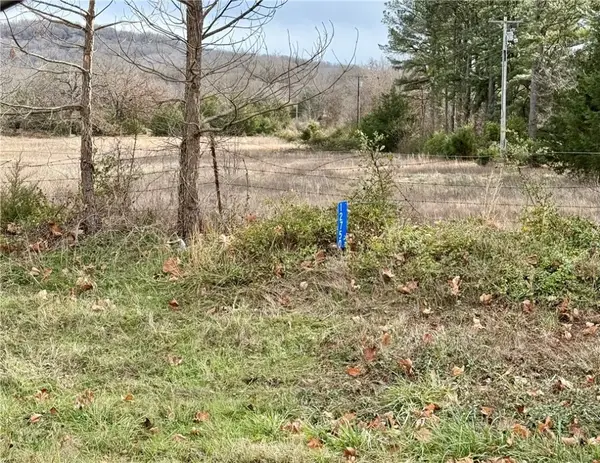 $199,000Active2.76 Acres
$199,000Active2.76 Acres12750 S Highway 265, Prairie Grove, AR 72753
MLS# 1331136Listed by: LEGEND REALTY INC - New
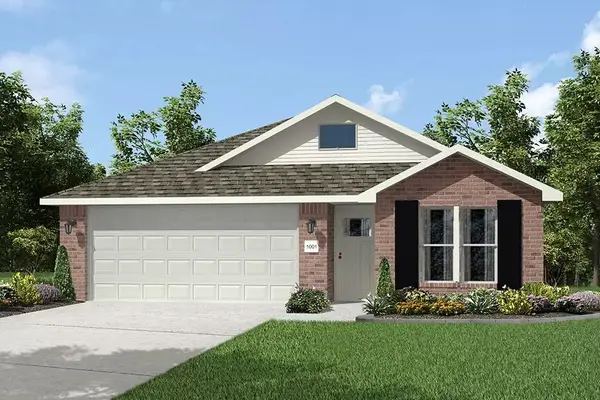 $284,245Active4 beds 2 baths1,550 sq. ft.
$284,245Active4 beds 2 baths1,550 sq. ft.740 Marcella Street, Prairie Grove, AR 72753
MLS# 1331081Listed by: SCHUBER MITCHELL REALTY 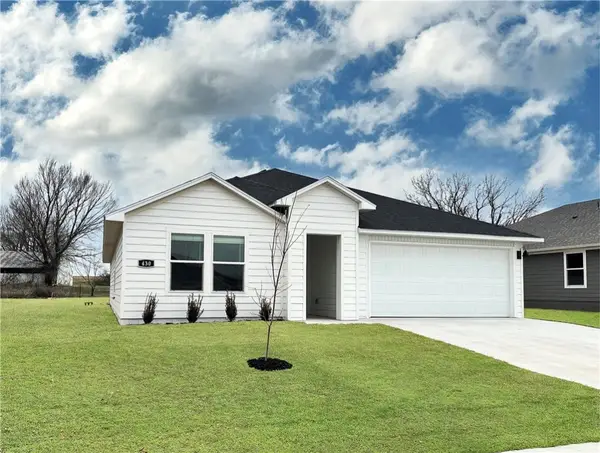 $316,500Pending4 beds 2 baths1,788 sq. ft.
$316,500Pending4 beds 2 baths1,788 sq. ft.531 Mac Street, Prairie Grove, AR 72753
MLS# 1331034Listed by: D.R. HORTON REALTY OF ARKANSAS, LLC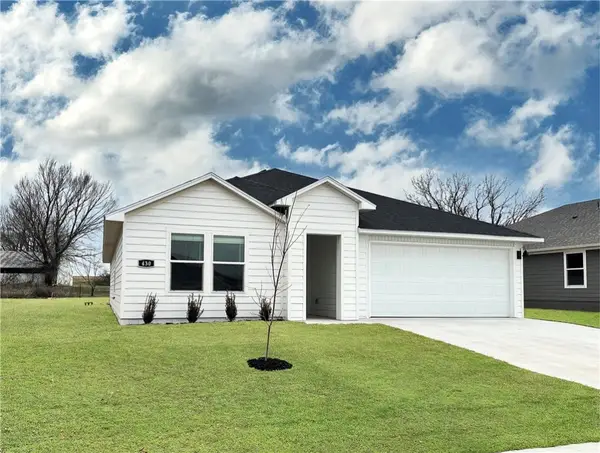 $316,500Pending4 beds 2 baths1,788 sq. ft.
$316,500Pending4 beds 2 baths1,788 sq. ft.580 Mac Street, Prairie Grove, AR 72753
MLS# 1331039Listed by: D.R. HORTON REALTY OF ARKANSAS, LLC- New
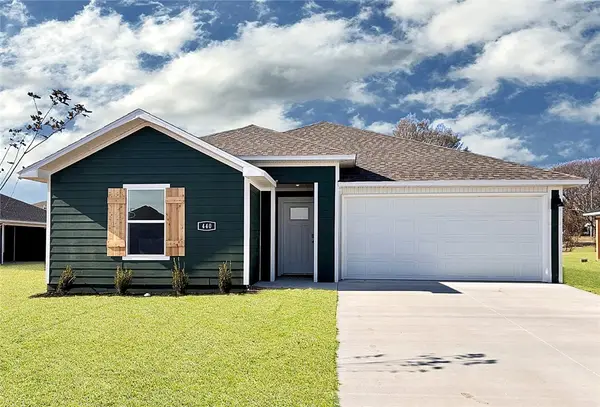 $304,000Active4 beds 2 baths1,655 sq. ft.
$304,000Active4 beds 2 baths1,655 sq. ft.530 Mac Street, Prairie Grove, AR 72753
MLS# 1330983Listed by: D.R. HORTON REALTY OF ARKANSAS, LLC - New
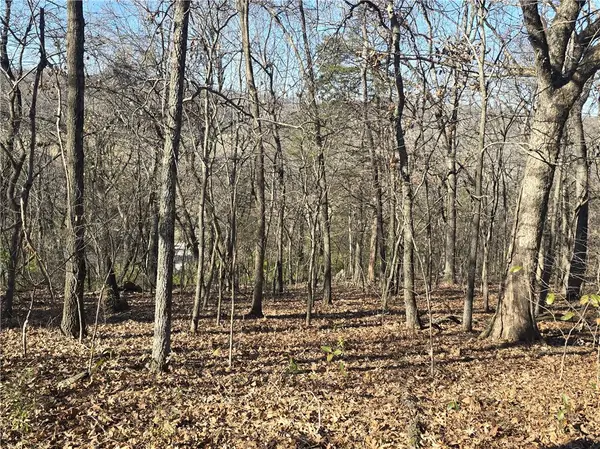 $1Active2 beds 2 baths1,008 sq. ft.
$1Active2 beds 2 baths1,008 sq. ft.14117 Hogeye Road, Prairie Grove, AR 72753
MLS# 1330992Listed by: LEGEND REALTY INC - New
 $375,000Active4 beds 2 baths2,019 sq. ft.
$375,000Active4 beds 2 baths2,019 sq. ft.1170 Musket Street, Prairie Grove, AR 72753
MLS# 1330534Listed by: RE/MAX ASSOCIATES, LLC
