681 Kayla Maria Street, Prairie Grove, AR 72753
Local realty services provided by:Better Homes and Gardens Real Estate Journey
Listed by: john mullins, ruben paulino
Office: lindsey & associates inc
MLS#:1257338
Source:AR_NWAR
Price summary
- Price:$349,900
- Price per sq. ft.:$172.53
About this home
Great new construction home in Snyder Grove S/D. The 'Veronica' plan features 4 bedrooms, 2 bathrooms, 3 car garage, nice bonus room that could be used as a 4th bedroom, wood floors, granite countertops, split floor plan, gas log fireplace in living room, large open kitchen with pantry, big master suite complete with huge walk in closet, separate shower, double vanity. Covered back patio & much more! Come take a look!
Contact an agent
Home facts
- Year built:2023
- Listing ID #:1257338
- Added:869 day(s) ago
- Updated:February 10, 2026 at 08:53 AM
Rooms and interior
- Bedrooms:4
- Total bathrooms:2
- Full bathrooms:2
- Living area:2,028 sq. ft.
Heating and cooling
- Cooling:Central Air, Electric
- Heating:Central, Gas
Structure and exterior
- Roof:Asphalt, Shingle
- Year built:2023
- Building area:2,028 sq. ft.
- Lot area:0.27 Acres
Utilities
- Water:Public, Water Available
- Sewer:Public Sewer, Sewer Available
Finances and disclosures
- Price:$349,900
- Price per sq. ft.:$172.53
New listings near 681 Kayla Maria Street
- New
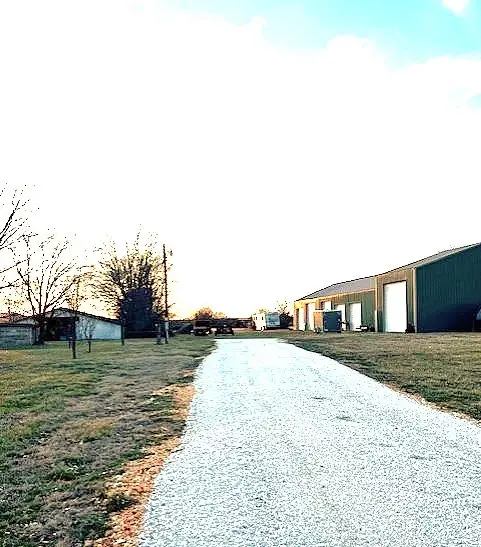 $1,000,000Active4 beds 2 baths2,634 sq. ft.
$1,000,000Active4 beds 2 baths2,634 sq. ft.10591 Viney Grove Road, Prairie Grove, AR 72753
MLS# 1335788Listed by: LINDSEY & ASSOCIATES INC - New
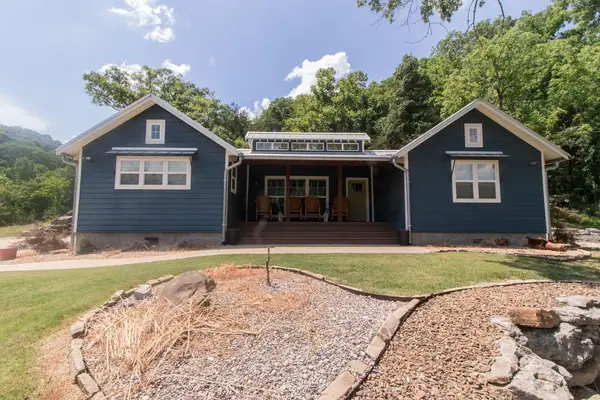 $675,000Active2 beds 2 baths1,664 sq. ft.
$675,000Active2 beds 2 baths1,664 sq. ft.19055 Cove Creek Road, Prairie Grove, AR 72753
MLS# 1335460Listed by: MATHIAS REAL ESTATE  $450,000Pending1.15 Acres
$450,000Pending1.15 Acres11042 Little Elm, Prairie Grove, AR 72753
MLS# 1335491Listed by: LEGEND REALTY INC- New
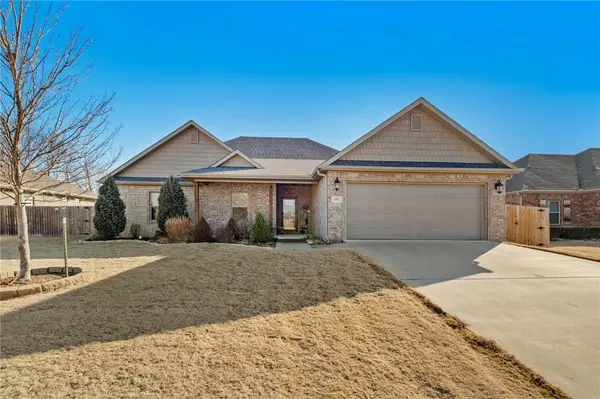 $399,000Active4 beds 2 baths2,095 sq. ft.
$399,000Active4 beds 2 baths2,095 sq. ft.605 Chamberlain Road, Prairie Grove, AR 72753
MLS# 1335238Listed by: LEGEND REALTY INC 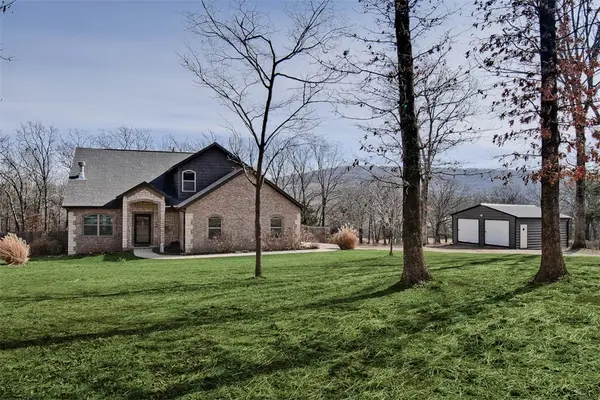 $549,900Pending4 beds 3 baths2,212 sq. ft.
$549,900Pending4 beds 3 baths2,212 sq. ft.12940 Butler Road, Prairie Grove, AR 72753
MLS# 1335226Listed by: LEGEND REALTY INC- New
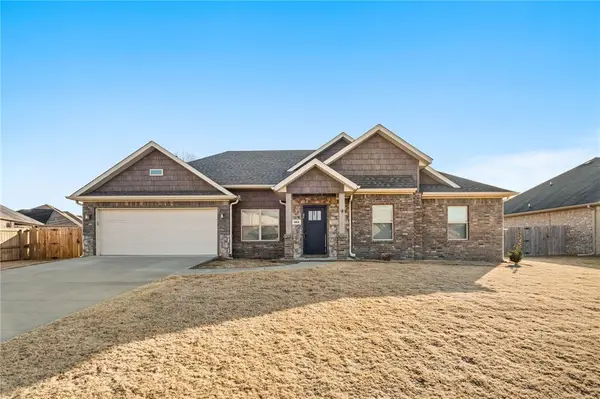 $399,000Active4 beds 2 baths2,141 sq. ft.
$399,000Active4 beds 2 baths2,141 sq. ft.603 Chamberlain Road, Prairie Grove, AR 72753
MLS# 1335236Listed by: LEGEND REALTY INC - New
 $299,900Active4 beds 2 baths2,016 sq. ft.
$299,900Active4 beds 2 baths2,016 sq. ft.1461 General Parson Drive, Prairie Grove, AR 72753
MLS# 1335067Listed by: GIBSON REAL ESTATE - New
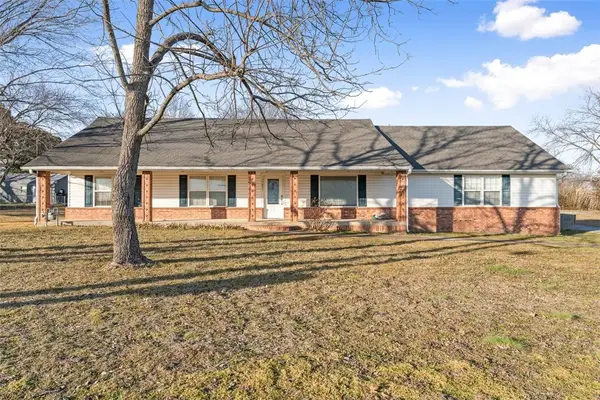 $450,000Active4 beds 3 baths2,398 sq. ft.
$450,000Active4 beds 3 baths2,398 sq. ft.2010 Walnut Grove Road, Prairie Grove, AR 72753
MLS# 1334908Listed by: KELLER WILLIAMS MARKET PRO REALTY - New
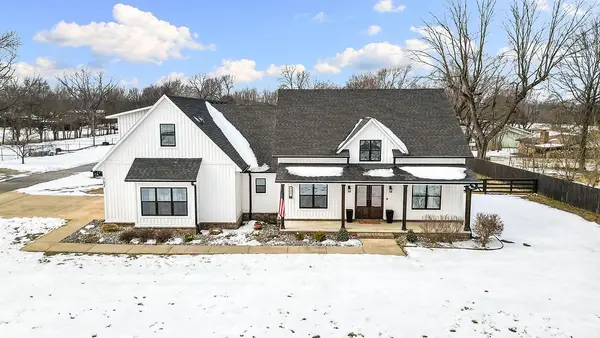 $675,000Active4 beds 3 baths2,611 sq. ft.
$675,000Active4 beds 3 baths2,611 sq. ft.702 Viney Grove Road, Prairie Grove, AR 72753
MLS# 1334933Listed by: COLDWELL BANKER HARRIS MCHANEY & FAUCETTE-ROGERS - New
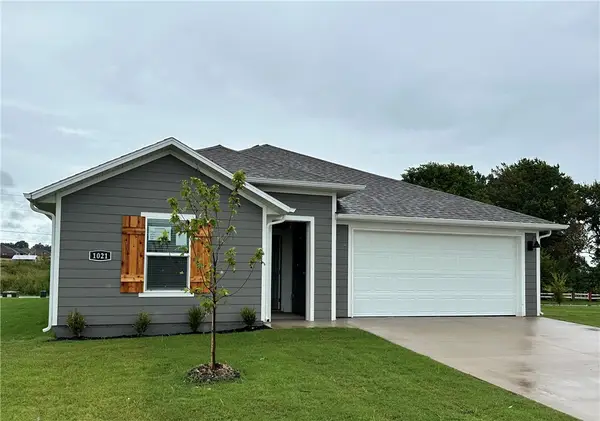 $331,000Active4 beds 3 baths2,034 sq. ft.
$331,000Active4 beds 3 baths2,034 sq. ft.901 Sagely Street, Prairie Grove, AR 72753
MLS# 1334818Listed by: D.R. HORTON REALTY OF ARKANSAS, LLC

