682 S Baggett Street, Prairie Grove, AR 72753
Local realty services provided by:Better Homes and Gardens Real Estate Journey
Listed by:janet snyder
Office:smith and associates real estate services
MLS#:1306249
Source:AR_NWAR
Price summary
- Price:$338,900
- Price per sq. ft.:$195.22
About this home
OPEN HOUSE Sunday May 4th 11am - 2 pm. New Construction home on a corner lot in the highly sought after Snyder Grove Subdivision! 3 car SIDE ENTRY garage, 4 nice sized bedrooms 2 baths. Cabinet built-ins around the fireplace in living area, upgraded crown molding is gorgeous. Open floor plan. Kitchen has large island to entertain guests, Stainless Steep appliances, granite countertops, large corner pantry, soft close cabinetry and gas cooktop. Primary bedroom is large with bath attached and very large walk in tile shower. Primary Closet is spacious and opens into the laundry! Split floor plan with 3 really bedrooms opposite of primary and hall bath . One of the bedrooms sits off the kitchen and would make a wonderful office space. Covered back porch perfect for grilling. Homes comes complete with window blinds, gutters, fence and full sod. So excited to get this house on the market , won't last long . Taxes subject to change based on new construction. Dining table does not Convey
Contact an agent
Home facts
- Year built:2025
- Listing ID #:1306249
- Added:152 day(s) ago
- Updated:October 01, 2025 at 07:44 AM
Rooms and interior
- Bedrooms:4
- Total bathrooms:2
- Full bathrooms:2
- Living area:1,736 sq. ft.
Heating and cooling
- Cooling:Central Air
- Heating:Central, Gas
Structure and exterior
- Roof:Architectural, Shingle
- Year built:2025
- Building area:1,736 sq. ft.
- Lot area:0.21 Acres
Utilities
- Water:Public, Water Available
- Sewer:Public Sewer, Sewer Available
Finances and disclosures
- Price:$338,900
- Price per sq. ft.:$195.22
- Tax amount:$573
New listings near 682 S Baggett Street
- New
 $600,000Active1 beds 1 baths
$600,000Active1 beds 1 baths16380 N Cove Creek Road, Prairie Grove, AR 72753
MLS# 1323955Listed by: EXIT REALTY HARPER CARLTON GROUP  $338,855Pending4 beds 3 baths2,034 sq. ft.
$338,855Pending4 beds 3 baths2,034 sq. ft.1031 Rently Street, Prairie Grove, AR 72753
MLS# 1323890Listed by: D.R. HORTON REALTY OF ARKANSAS, LLC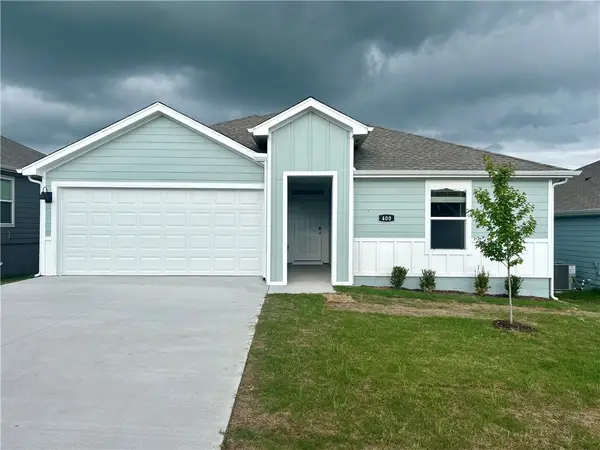 $291,000Pending3 beds 2 baths1,552 sq. ft.
$291,000Pending3 beds 2 baths1,552 sq. ft.950 Hudson Street, Prairie Grove, AR 72753
MLS# 1323850Listed by: D.R. HORTON REALTY OF ARKANSAS, LLC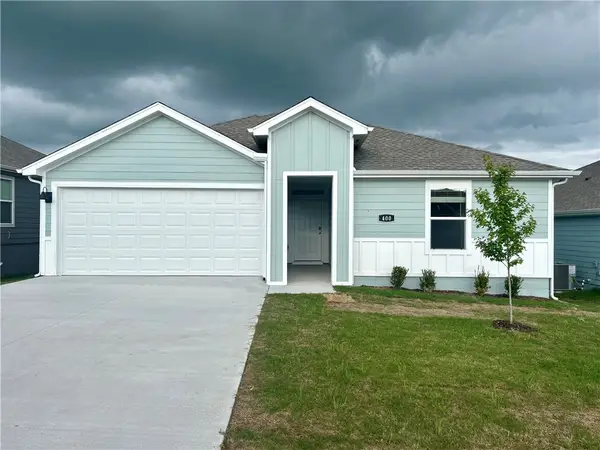 $287,000Pending3 beds 2 baths1,552 sq. ft.
$287,000Pending3 beds 2 baths1,552 sq. ft.950 Rently Street, Prairie Grove, AR 72753
MLS# 1323854Listed by: D.R. HORTON REALTY OF ARKANSAS, LLC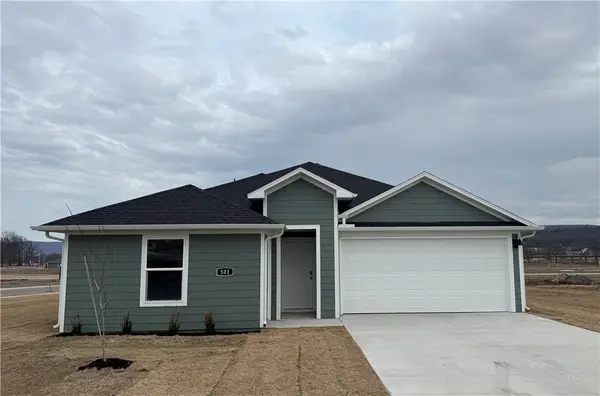 $289,000Pending3 beds 2 baths1,404 sq. ft.
$289,000Pending3 beds 2 baths1,404 sq. ft.1010 Rently Street, Prairie Grove, AR 72753
MLS# 1323861Listed by: D.R. HORTON REALTY OF ARKANSAS, LLC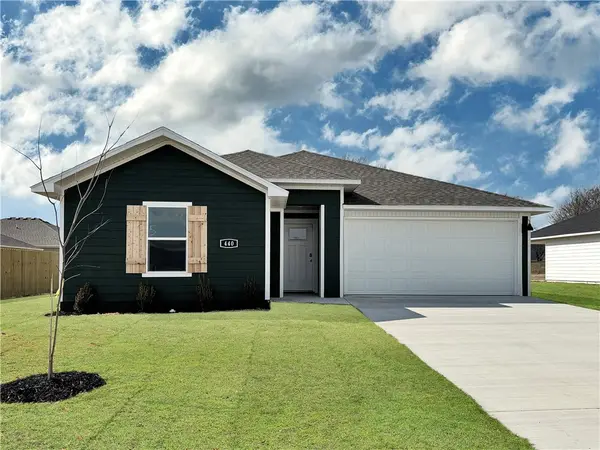 $303,000Pending4 beds 2 baths1,655 sq. ft.
$303,000Pending4 beds 2 baths1,655 sq. ft.1000 Hudson Street, Prairie Grove, AR 72753
MLS# 1323847Listed by: D.R. HORTON REALTY OF ARKANSAS, LLC- New
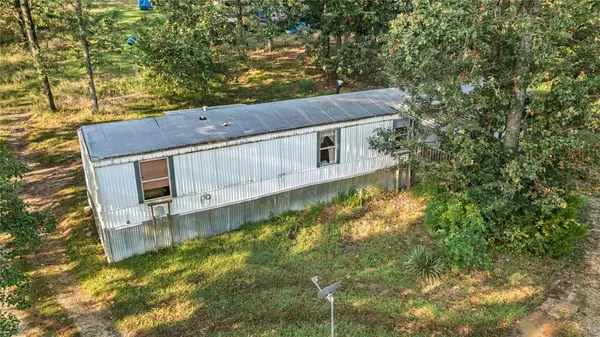 $95,000Active3 beds 2 baths1,202 sq. ft.
$95,000Active3 beds 2 baths1,202 sq. ft.16453 Stonewall Road, Prairie Grove, AR 72753
MLS# 1323623Listed by: REALTY MART - New
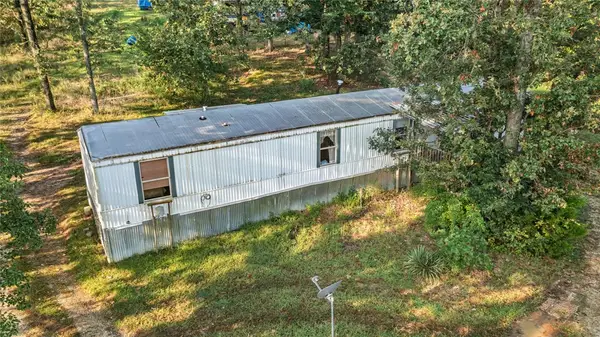 $95,000Active2.21 Acres
$95,000Active2.21 Acres16453 Stonewall Road, Prairie Grove, AR 72753
MLS# 1323602Listed by: REALTY MART - Open Sun, 2 to 4pmNew
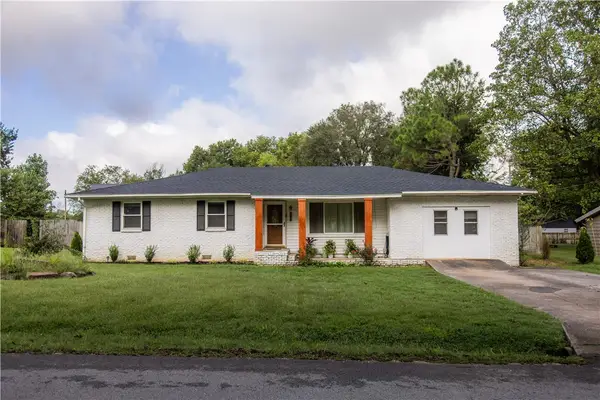 $290,000Active4 beds 2 baths1,959 sq. ft.
$290,000Active4 beds 2 baths1,959 sq. ft.304 S Summit Street, Prairie Grove, AR 72753
MLS# 1323591Listed by: COLLIER & ASSOCIATES - New
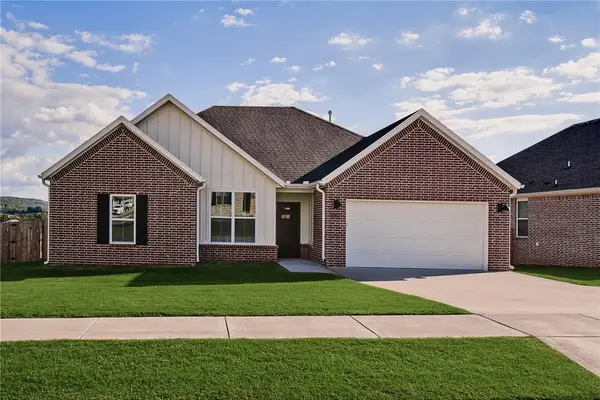 $349,900Active4 beds 2 baths1,761 sq. ft.
$349,900Active4 beds 2 baths1,761 sq. ft.951 Sugar Loaf Street, Prairie Grove, AR 72753
MLS# 1323573Listed by: LEGEND REALTY INC
