703 Grant Avenue, Prairie Grove, AR 72753
Local realty services provided by:Better Homes and Gardens Real Estate Journey
703 Grant Avenue,Prairie Grove, AR 72753
$299,900
- 3 Beds
- 2 Baths
- 1,835 sq. ft.
- Single family
- Active
Listed by: taylor team
Office: keller williams market pro realty
MLS#:1324028
Source:AR_NWAR
Price summary
- Price:$299,900
- Price per sq. ft.:$163.43
About this home
Sensational home in the Prairie Meadows Subdivision! Open concept living space boasts vaulted ceilings and gas-log fireplace flowing seamlessly into delightful eat-in kitchen equipped with custom cabinetry, center island, tiled backsplash and charming dining area. Beautifully updated with fresh neutral color paint, new carpet and new roof being installed too. Practicality with separate laundry room. Wonderful functionality with split bedroom floorplan and spacious bedrooms for the whole family. Unwind from the day and watch the kids play, with fully fenced backyard and covered patio. Prime location that is in the heart of charming Prairie Grove and close to schools, shopping and dining. Withing walking distance to Prairie Grove Aquatic Park and Delford Reiff Park offering pool, ballfields and skate park. Move-in ready and waiting for you!
Contact an agent
Home facts
- Year built:2005
- Listing ID #:1324028
- Added:46 day(s) ago
- Updated:November 24, 2025 at 03:19 PM
Rooms and interior
- Bedrooms:3
- Total bathrooms:2
- Full bathrooms:2
- Living area:1,835 sq. ft.
Heating and cooling
- Cooling:Central Air, Electric
- Heating:Central, Electric
Structure and exterior
- Roof:Architectural, Shingle
- Year built:2005
- Building area:1,835 sq. ft.
- Lot area:0.22 Acres
Utilities
- Water:Public, Water Available
- Sewer:Public Sewer, Sewer Available
Finances and disclosures
- Price:$299,900
- Price per sq. ft.:$163.43
- Tax amount:$2,058
New listings near 703 Grant Avenue
- New
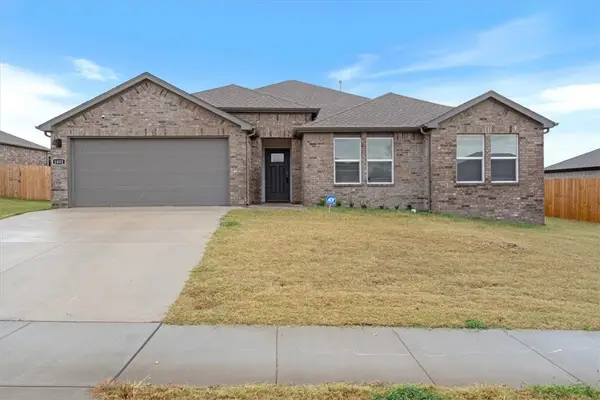 $330,000Active4 beds 2 baths2,109 sq. ft.
$330,000Active4 beds 2 baths2,109 sq. ft.1051 Emerald Street, Prairie Grove, AR 72753
MLS# 1329154Listed by: KELLER WILLIAMS MARKET PRO REALTY - New
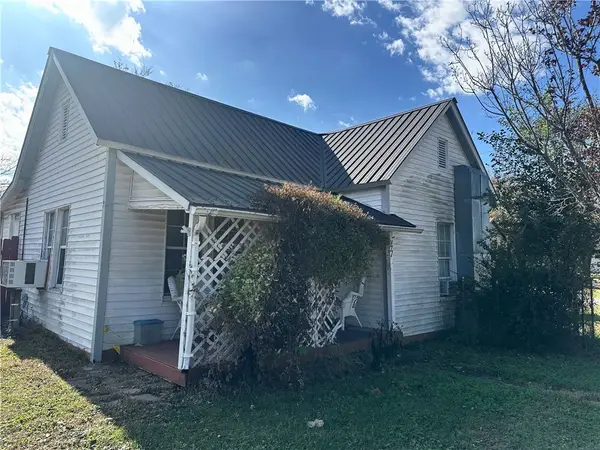 $120,000Active1 beds 1 baths728 sq. ft.
$120,000Active1 beds 1 baths728 sq. ft.111 W Cleveland Street, Prairie Grove, AR 72753
MLS# 1329231Listed by: MAGNOLIA HOMES AND LAND - New
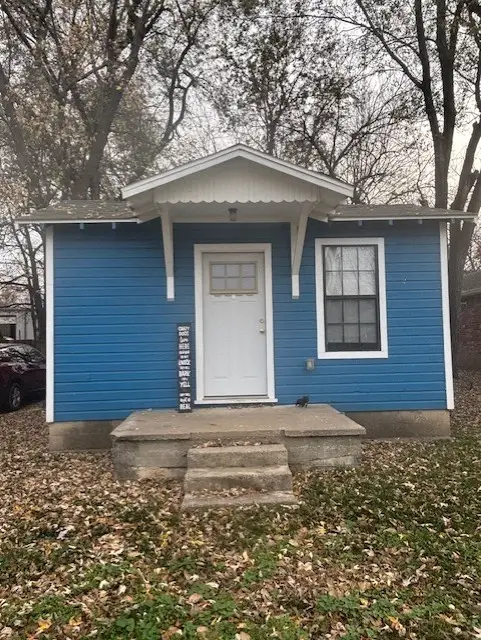 $150,000Active1 beds 1 baths576 sq. ft.
$150,000Active1 beds 1 baths576 sq. ft.201 E Cleveland Street, Prairie Grove, AR 72753
MLS# 1329194Listed by: LINDSEY & ASSOC INC BRANCH - New
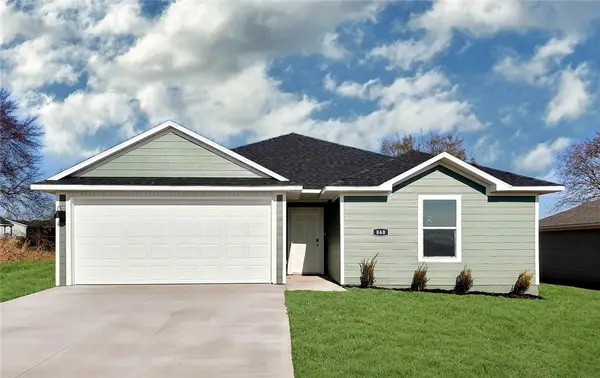 $307,605Active3 beds 2 baths1,404 sq. ft.
$307,605Active3 beds 2 baths1,404 sq. ft.541 Mac Street, Prairie Grove, AR 72753
MLS# 1329162Listed by: D.R. HORTON REALTY OF ARKANSAS, LLC - New
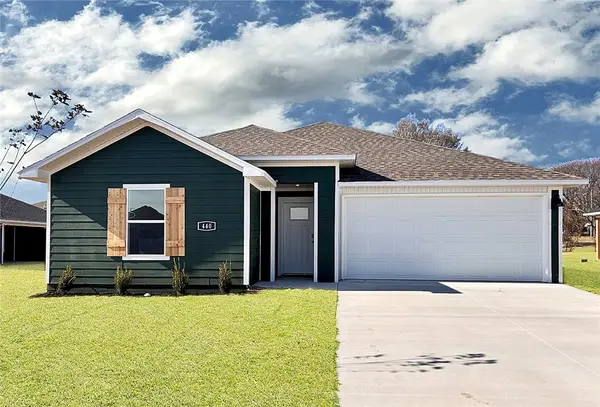 $304,000Active4 beds 2 baths1,655 sq. ft.
$304,000Active4 beds 2 baths1,655 sq. ft.551 Mac Street, Prairie Grove, AR 72753
MLS# 1329166Listed by: D.R. HORTON REALTY OF ARKANSAS, LLC - New
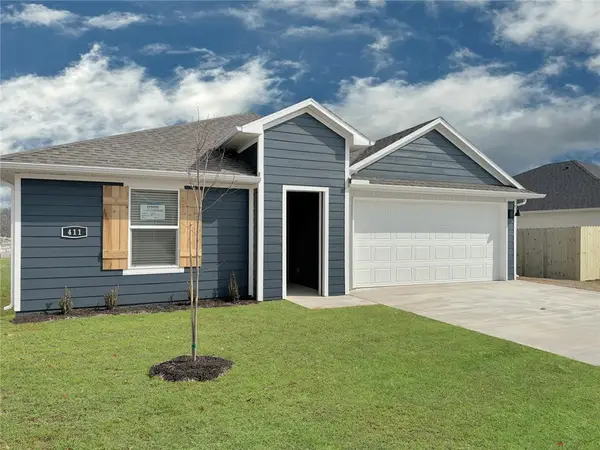 $313,000Active4 beds 2 baths1,788 sq. ft.
$313,000Active4 beds 2 baths1,788 sq. ft.581 Shepherd Street, Prairie Grove, AR 72753
MLS# 1329171Listed by: D.R. HORTON REALTY OF ARKANSAS, LLC 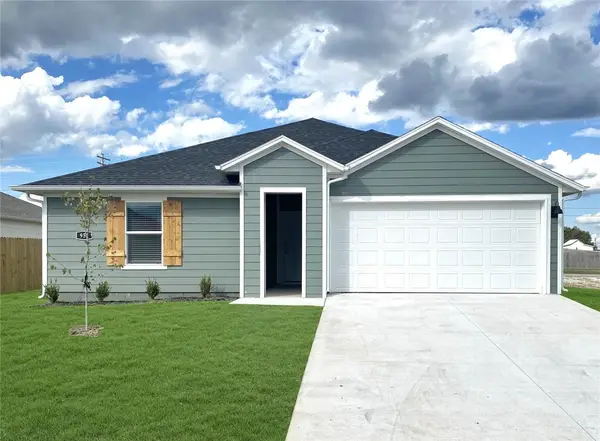 $295,470Pending3 beds 2 baths1,552 sq. ft.
$295,470Pending3 beds 2 baths1,552 sq. ft.521 Mac Street, Prairie Grove, AR 72753
MLS# 1329114Listed by: D.R. HORTON REALTY OF ARKANSAS, LLC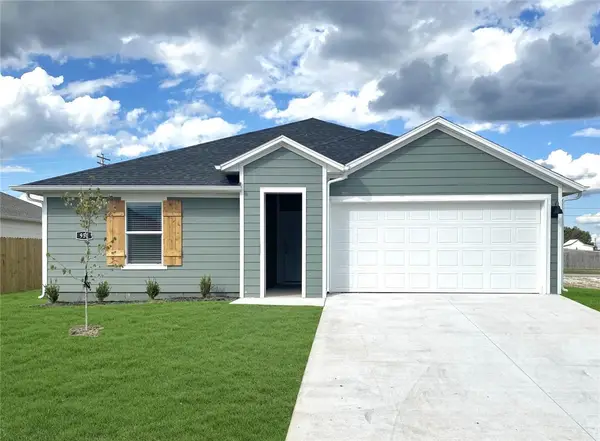 $296,750Pending3 beds 2 baths1,552 sq. ft.
$296,750Pending3 beds 2 baths1,552 sq. ft.981 Sagely Street, Prairie Grove, AR 72753
MLS# 1329051Listed by: D.R. HORTON REALTY OF ARKANSAS, LLC- New
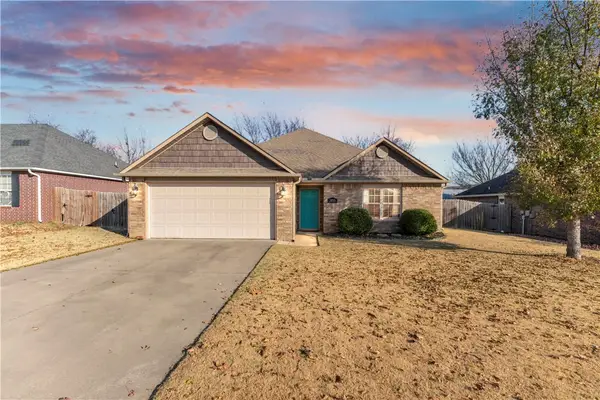 $285,000Active3 beds 2 baths1,585 sq. ft.
$285,000Active3 beds 2 baths1,585 sq. ft.3055 Hook Lane, Farmington, AR 72730
MLS# 1328908Listed by: CRYE-LEIKE REALTORS ROGERS - New
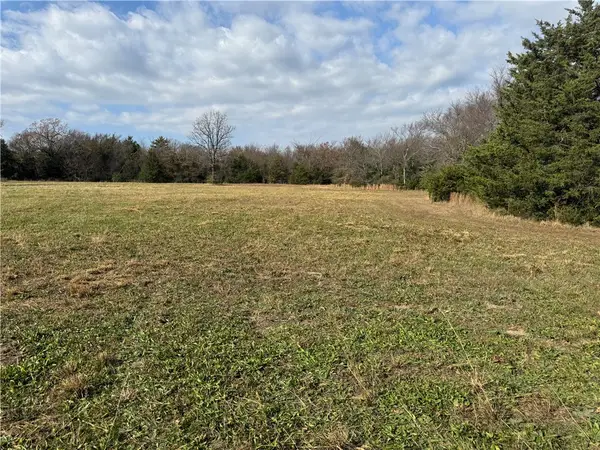 $149,000Active7.03 Acres
$149,000Active7.03 Acres7.03 AC Rocky Hill Road, Prairie Grove, AR 72753
MLS# 1328930Listed by: LEGEND REALTY INC
