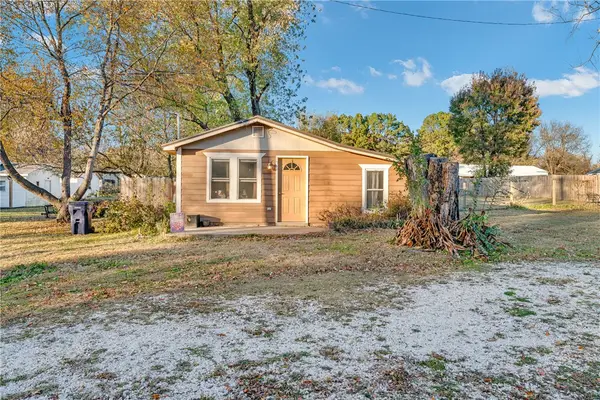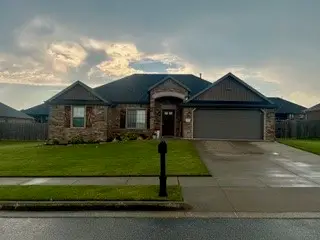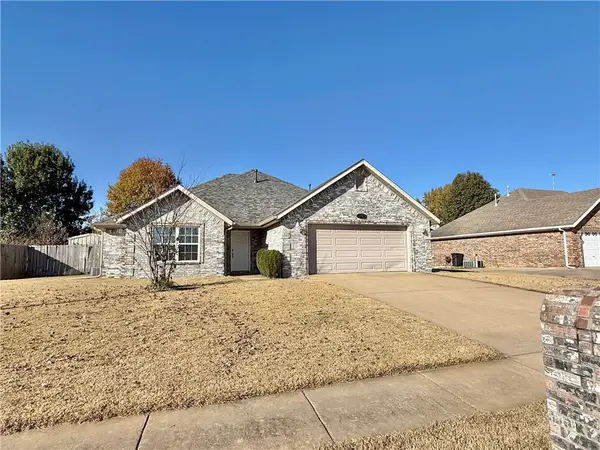728A Parks Street, Prairie Grove, AR 72753
Local realty services provided by:Better Homes and Gardens Real Estate Journey
Listed by: cassandra harris
Office: harris heights realty
MLS#:1303137
Source:AR_NWAR
Price summary
- Price:$265,000
- Price per sq. ft.:$155.24
About this home
Experience elevated Bentonville living at 971 Osage View Dr.—a stunning luxury retreat perfectly positioned near the Walmart Home Office, top-rated schools, and scenic trails. Step inside to discover refined design, soaring ceilings, and sun-filled spaces ideal for both relaxing and entertaining. The open-concept kitchen features designer finishes, premium cabinetry, and sleek surfaces that flow seamlessly into the spacious living area and cozy fireplace. The primary suite offers a spa-inspired bath and walk-in closet, while guest rooms provide comfort and style. Outside, enjoy a covered patio overlooking a landscaped yard perfect for quiet mornings or weekend gatherings. With a recent price reduction, this home delivers exceptional value in one of Bentonville’s most desirable neighborhoods. Luxury, location, and lifestyle—yours to claim. Ask about our preferred lender credit!
Contact an agent
Home facts
- Year built:1976
- Listing ID #:1303137
- Added:225 day(s) ago
- Updated:November 15, 2025 at 09:25 AM
Rooms and interior
- Bedrooms:3
- Total bathrooms:2
- Full bathrooms:2
- Living area:1,707 sq. ft.
Heating and cooling
- Cooling:Central Air
- Heating:Gas
Structure and exterior
- Roof:Architectural, Shingle
- Year built:1976
- Building area:1,707 sq. ft.
- Lot area:0.27 Acres
Utilities
- Water:Public, Water Available
- Sewer:Sewer Available
Finances and disclosures
- Price:$265,000
- Price per sq. ft.:$155.24
- Tax amount:$1,655
New listings near 728A Parks Street
- New
 $245,000Active3 beds 2 baths1,216 sq. ft.
$245,000Active3 beds 2 baths1,216 sq. ft.3460 Red Tail Way, Farmington, AR 72730
MLS# 1328539Listed by: BASSETT MIX AND ASSOCIATES, INC - New
 $135,000Active6.68 Acres
$135,000Active6.68 Acres16543 Highway 62, Prairie Grove, AR 72753
MLS# 1328353Listed by: SOUTHERN TRADITION REAL ESTATE, LLC - New
 $209,500Active2 beds 2 baths1,272 sq. ft.
$209,500Active2 beds 2 baths1,272 sq. ft.606 1/2 E Buchanan Street, Prairie Grove, AR 72753
MLS# 1322517Listed by: RE/MAX ASSOCIATES, LLC  $175,000Pending3 beds 2 baths1,200 sq. ft.
$175,000Pending3 beds 2 baths1,200 sq. ft.16320 Bohot Road, Prairie Grove, AR 72753
MLS# 1328282Listed by: COLLIER & ASSOCIATES - FARMINGTON BRANCH- New
 $295,000Active3 beds 2 baths1,355 sq. ft.
$295,000Active3 beds 2 baths1,355 sq. ft.611 Sundowner Ranch Avenue, Prairie Grove, AR 72753
MLS# 1328445Listed by: ELEVATION REAL ESTATE AND MANAGEMENT - New
 $210,000Active2 beds 2 baths1,272 sq. ft.
$210,000Active2 beds 2 baths1,272 sq. ft.606 Buchanan Street, Prairie Grove, AR 72753
MLS# 1322517Listed by: RE/MAX ASSOCIATES, LLC - New
 $275,000Active3 beds 2 baths1,569 sq. ft.
$275,000Active3 beds 2 baths1,569 sq. ft.818 Grant Avenue, Prairie Grove, AR 72753
MLS# 1328374Listed by: BERKSHIRE HATHAWAY HOMESERVICES SOLUTIONS REAL EST - New
 Listed by BHGRE$415,000Active3 beds 3 baths2,262 sq. ft.
Listed by BHGRE$415,000Active3 beds 3 baths2,262 sq. ft.15225 Prairie Grove Lake Road, Prairie Grove, AR 72753
MLS# 1328307Listed by: BETTER HOMES AND GARDENS REAL ESTATE JOURNEY - New
 $388,200Active4 beds 2 baths1,941 sq. ft.
$388,200Active4 beds 2 baths1,941 sq. ft.807 Sedgwick Drive, Prairie Grove, AR 72753
MLS# 1328256Listed by: SUDAR GROUP - New
 $308,400Active3 beds 2 baths1,552 sq. ft.
$308,400Active3 beds 2 baths1,552 sq. ft.571 Shepherd Street, Prairie Grove, AR 72753
MLS# 1327369Listed by: D.R. HORTON REALTY OF ARKANSAS, LLC
