815 Custer Street, Prairie Grove, AR 72753
Local realty services provided by:Better Homes and Gardens Real Estate Journey
Listed by: jason benham
Office: bassett mix and associates, inc
MLS#:1321597
Source:AR_NWAR
Price summary
- Price:$339,000
- Price per sq. ft.:$187.92
About this home
Fall in love with small-town living at its finest in this beautifully maintained and thoughtfully cared-for all-brick home, perfectly positioned near Prairie Grove’s Aquatic Center and Historic Downtown Main Street! With $2,500 toward buyer’s closing costs and prepaids included, it’s the perfect start to your next chapter in Prairie Grove. Bright, open spaces flow effortlessly from the welcoming living room with a cozy gas fireplace to the dining area and well-appointed kitchen designed for everyday living. The desirable split floor plan offers a private primary suite with dual vanities and a walk-in closet that connects conveniently to the utility room, while two additional bedrooms share a spacious second bath. Unwind on the covered deck that invites easy outdoor living, from quiet mornings to laid-back evenings with friends. A place where comfort meets convenience—ready for you to call home! Easy to Show!
Contact an agent
Home facts
- Year built:2018
- Listing ID #:1321597
- Added:156 day(s) ago
- Updated:February 11, 2026 at 01:03 AM
Rooms and interior
- Bedrooms:3
- Total bathrooms:2
- Full bathrooms:2
- Living area:1,804 sq. ft.
Heating and cooling
- Cooling:Central Air, Electric
- Heating:Central, Gas
Structure and exterior
- Roof:Architectural, Shingle
- Year built:2018
- Building area:1,804 sq. ft.
- Lot area:0.24 Acres
Utilities
- Water:Public, Water Available
- Sewer:Public Sewer, Sewer Available
Finances and disclosures
- Price:$339,000
- Price per sq. ft.:$187.92
- Tax amount:$1,747
New listings near 815 Custer Street
- New
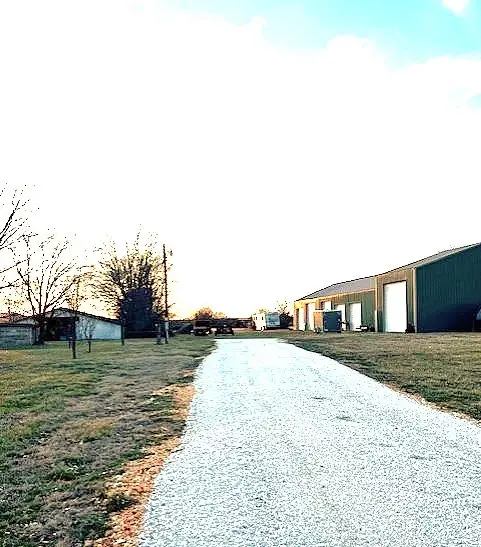 $1,000,000Active4 beds 2 baths2,634 sq. ft.
$1,000,000Active4 beds 2 baths2,634 sq. ft.10591 Viney Grove Road, Prairie Grove, AR 72753
MLS# 1335788Listed by: LINDSEY & ASSOCIATES INC - New
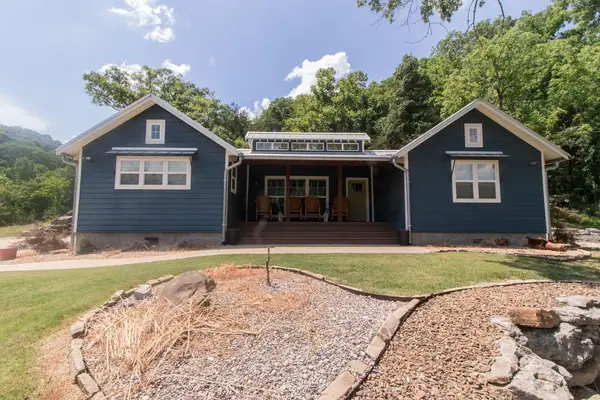 $675,000Active2 beds 2 baths1,664 sq. ft.
$675,000Active2 beds 2 baths1,664 sq. ft.19055 Cove Creek Road, Prairie Grove, AR 72753
MLS# 1335460Listed by: MATHIAS REAL ESTATE  $450,000Pending1.15 Acres
$450,000Pending1.15 Acres11042 Little Elm, Prairie Grove, AR 72753
MLS# 1335491Listed by: LEGEND REALTY INC- New
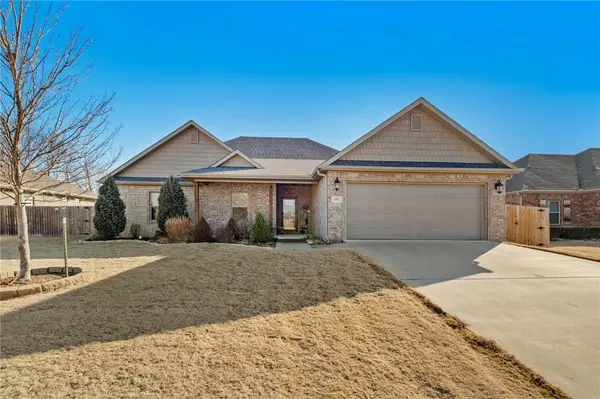 $399,000Active4 beds 2 baths2,095 sq. ft.
$399,000Active4 beds 2 baths2,095 sq. ft.605 Chamberlain Road, Prairie Grove, AR 72753
MLS# 1335238Listed by: LEGEND REALTY INC 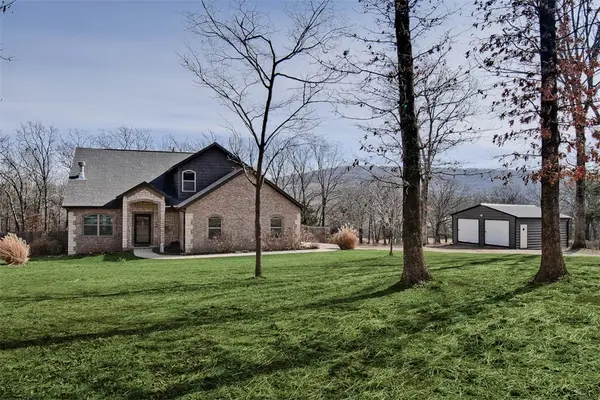 $549,900Pending4 beds 3 baths2,212 sq. ft.
$549,900Pending4 beds 3 baths2,212 sq. ft.12940 Butler Road, Prairie Grove, AR 72753
MLS# 1335226Listed by: LEGEND REALTY INC- New
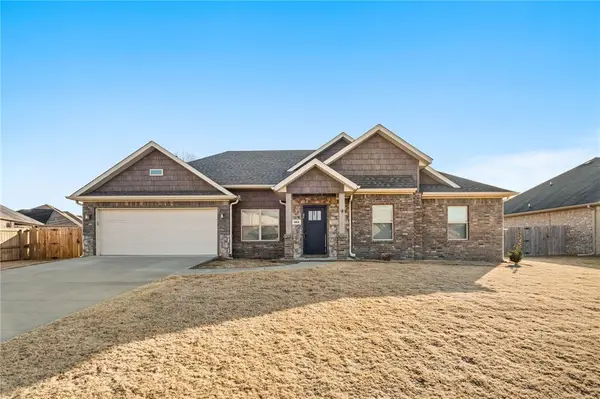 $399,000Active4 beds 2 baths2,141 sq. ft.
$399,000Active4 beds 2 baths2,141 sq. ft.603 Chamberlain Road, Prairie Grove, AR 72753
MLS# 1335236Listed by: LEGEND REALTY INC - New
 $299,900Active4 beds 2 baths2,016 sq. ft.
$299,900Active4 beds 2 baths2,016 sq. ft.1461 General Parson Drive, Prairie Grove, AR 72753
MLS# 1335067Listed by: GIBSON REAL ESTATE - New
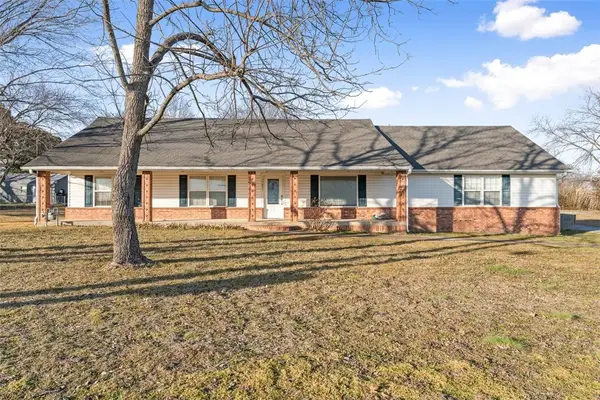 $450,000Active4 beds 3 baths2,398 sq. ft.
$450,000Active4 beds 3 baths2,398 sq. ft.2010 Walnut Grove Road, Prairie Grove, AR 72753
MLS# 1334908Listed by: KELLER WILLIAMS MARKET PRO REALTY - New
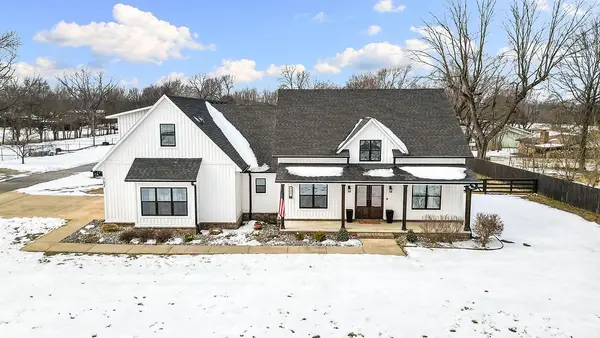 $675,000Active4 beds 3 baths2,611 sq. ft.
$675,000Active4 beds 3 baths2,611 sq. ft.702 Viney Grove Road, Prairie Grove, AR 72753
MLS# 1334933Listed by: COLDWELL BANKER HARRIS MCHANEY & FAUCETTE-ROGERS - New
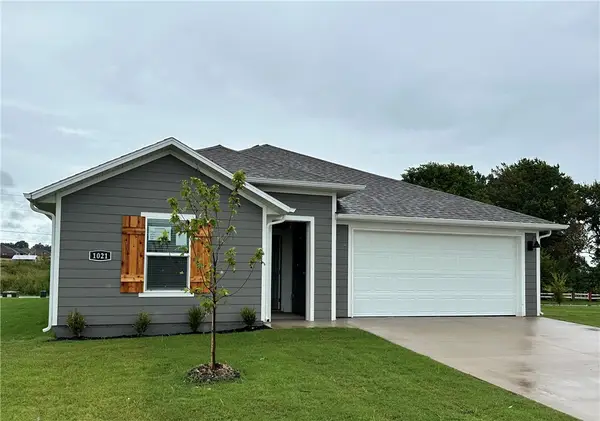 $331,000Active4 beds 3 baths2,034 sq. ft.
$331,000Active4 beds 3 baths2,034 sq. ft.901 Sagely Street, Prairie Grove, AR 72753
MLS# 1334818Listed by: D.R. HORTON REALTY OF ARKANSAS, LLC

