816 Custer Street, Prairie Grove, AR 72753
Local realty services provided by:Better Homes and Gardens Real Estate Journey
Listed by: christopher erstine
Office: weichert realtors - the griffin company springdale
MLS#:1324199
Source:AR_NWAR
Price summary
- Price:$307,000
- Price per sq. ft.:$187.65
About this home
Welcome to this beautifully designed single-level home featuring a desirable split floor plan that combines comfort, privacy, and functionality. Offering 3 spacious bedrooms and 2 full baths, this residence is ideal for families, first-time buyers, or those seeking a low-maintenance lifestyle.
At the heart of the home, the open-concept living room and kitchen create an inviting space for both everyday living and entertaining. The kitchen is thoughtfully laid out with generous counter space and a seamless flow into the living area, perfect for gatherings with friends and family.
Step outside to enjoy the fenced backyard, providing privacy and a safe place for pets, play, or relaxing evenings outdoors. Situated in a quiet, well-established neighborhood, this property offers peace of mind while remaining close to everyday conveniences. Just minutes from the aquatic center, schools, and local services, the location is both practical and highly desirable.
Contact an agent
Home facts
- Year built:2018
- Listing ID #:1324199
- Added:46 day(s) ago
- Updated:November 24, 2025 at 01:15 PM
Rooms and interior
- Bedrooms:3
- Total bathrooms:2
- Full bathrooms:2
- Living area:1,636 sq. ft.
Heating and cooling
- Cooling:Central Air, Electric
- Heating:Central, Gas
Structure and exterior
- Roof:Architectural, Shingle
- Year built:2018
- Building area:1,636 sq. ft.
- Lot area:0.25 Acres
Utilities
- Water:Public, Water Available
- Sewer:Public Sewer, Sewer Available
Finances and disclosures
- Price:$307,000
- Price per sq. ft.:$187.65
- Tax amount:$1,780
New listings near 816 Custer Street
- New
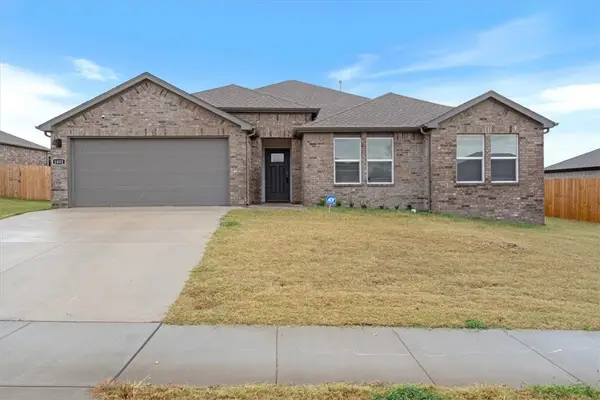 $330,000Active4 beds 2 baths2,109 sq. ft.
$330,000Active4 beds 2 baths2,109 sq. ft.1051 Emerald Street, Prairie Grove, AR 72753
MLS# 1329154Listed by: KELLER WILLIAMS MARKET PRO REALTY - New
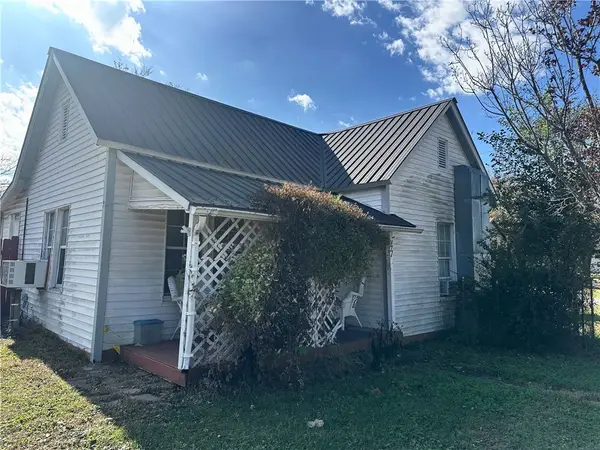 $120,000Active1 beds 1 baths728 sq. ft.
$120,000Active1 beds 1 baths728 sq. ft.111 W Cleveland Street, Prairie Grove, AR 72753
MLS# 1329231Listed by: MAGNOLIA HOMES AND LAND - New
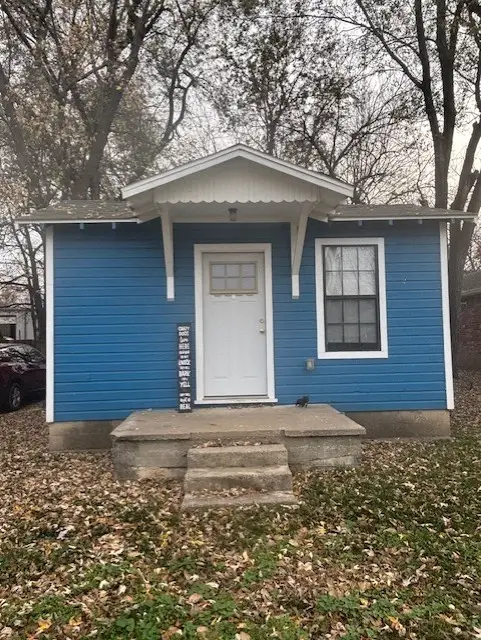 $150,000Active1 beds 1 baths576 sq. ft.
$150,000Active1 beds 1 baths576 sq. ft.201 E Cleveland Street, Prairie Grove, AR 72753
MLS# 1329194Listed by: LINDSEY & ASSOC INC BRANCH - New
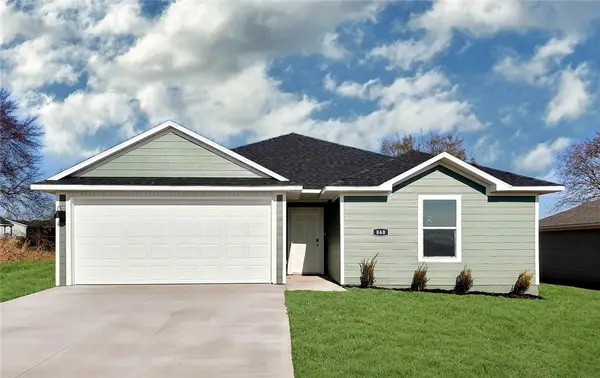 $307,605Active3 beds 2 baths1,404 sq. ft.
$307,605Active3 beds 2 baths1,404 sq. ft.541 Mac Street, Prairie Grove, AR 72753
MLS# 1329162Listed by: D.R. HORTON REALTY OF ARKANSAS, LLC - New
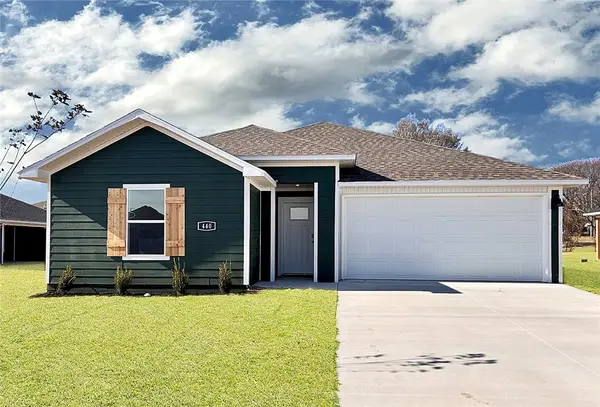 $304,000Active4 beds 2 baths1,655 sq. ft.
$304,000Active4 beds 2 baths1,655 sq. ft.551 Mac Street, Prairie Grove, AR 72753
MLS# 1329166Listed by: D.R. HORTON REALTY OF ARKANSAS, LLC - New
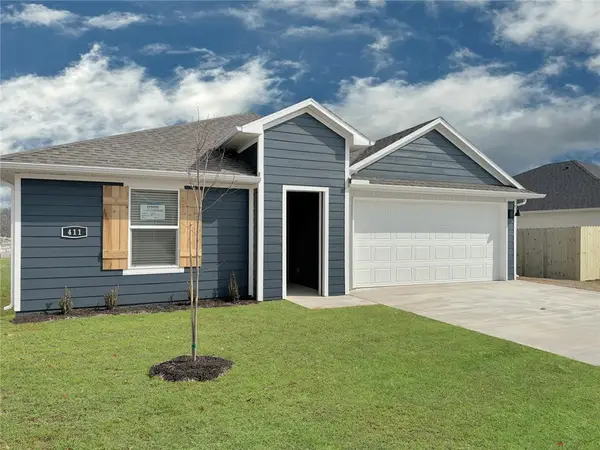 $313,000Active4 beds 2 baths1,788 sq. ft.
$313,000Active4 beds 2 baths1,788 sq. ft.581 Shepherd Street, Prairie Grove, AR 72753
MLS# 1329171Listed by: D.R. HORTON REALTY OF ARKANSAS, LLC 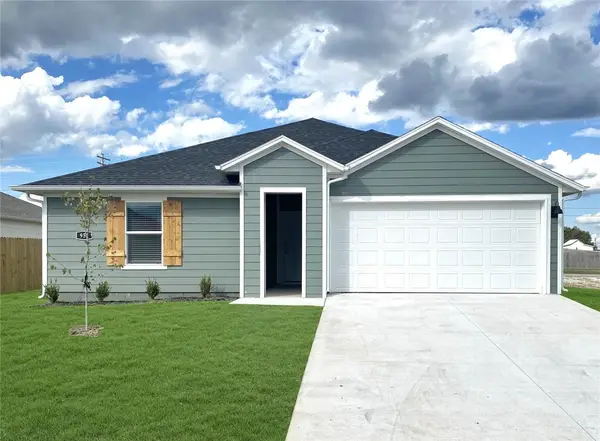 $295,470Pending3 beds 2 baths1,552 sq. ft.
$295,470Pending3 beds 2 baths1,552 sq. ft.521 Mac Street, Prairie Grove, AR 72753
MLS# 1329114Listed by: D.R. HORTON REALTY OF ARKANSAS, LLC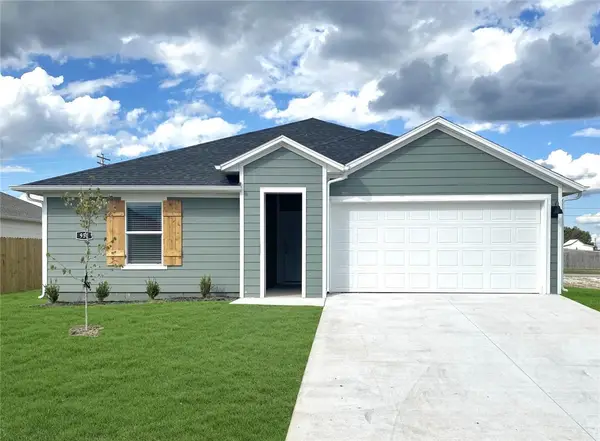 $296,750Pending3 beds 2 baths1,552 sq. ft.
$296,750Pending3 beds 2 baths1,552 sq. ft.981 Sagely Street, Prairie Grove, AR 72753
MLS# 1329051Listed by: D.R. HORTON REALTY OF ARKANSAS, LLC- New
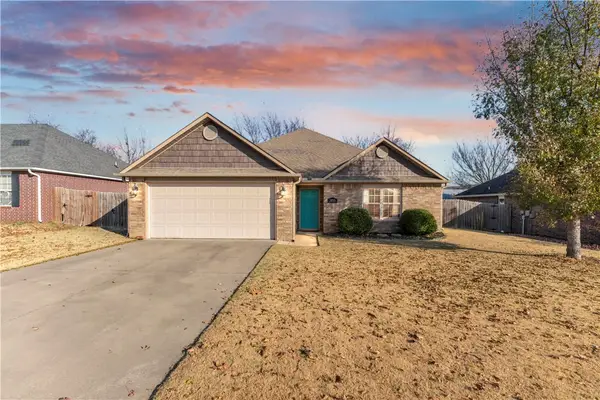 $285,000Active3 beds 2 baths1,585 sq. ft.
$285,000Active3 beds 2 baths1,585 sq. ft.3055 Hook Lane, Farmington, AR 72730
MLS# 1328908Listed by: CRYE-LEIKE REALTORS ROGERS - New
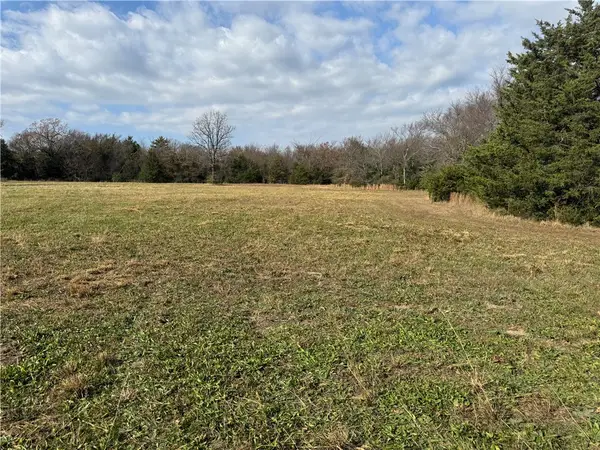 $149,000Active7.03 Acres
$149,000Active7.03 Acres7.03 AC Rocky Hill Road, Prairie Grove, AR 72753
MLS# 1328930Listed by: LEGEND REALTY INC
