817 Spurgeon Lane, Prairie Grove, AR 72753
Local realty services provided by:Better Homes and Gardens Real Estate Journey
817 Spurgeon Lane,Prairie Grove, AR 72753
$415,000
- 4 Beds
- 3 Baths
- 2,200 sq. ft.
- Single family
- Pending
Listed by: somer adams, zoe collins
Office: lindsey & assoc inc branch
MLS#:1324106
Source:AR_NWAR
Price summary
- Price:$415,000
- Price per sq. ft.:$188.64
About this home
Beautiful Move in Ready Home in Wakefield Park Community! This 2024 Built home features a bright and spacious living area, 4 bedrooms, all appliances, and luxury vinyl plank floors throughout. Large foyer entry welcomes you into the home with coat closet for added storage. The living room has large windows looking into the backyard, a beautiful fireplace as focal feature and vaulted and beamed ceilings. The eat in kitchen is an amazing workspace, with gas cooktop, large pantry, island with counter seating and more! Set dining space off kitchen is an inviting and bright room. Primary Bedroom has large, attached bath with shower and dual sink vanity as well as a WIC. Split floorplan has 3 additional bedrooms on other side of home with 2 full guest baths. Covered patio is perfect outdoor living space to enjoy your fully wood fenced yard. Located in quiet neighborhood near park, schools, and easy access to University of Arkansas and Fayetteville! Welcome Home!
Contact an agent
Home facts
- Year built:2024
- Listing ID #:1324106
- Added:85 day(s) ago
- Updated:December 26, 2025 at 09:04 AM
Rooms and interior
- Bedrooms:4
- Total bathrooms:3
- Full bathrooms:3
- Living area:2,200 sq. ft.
Heating and cooling
- Cooling:Central Air, Electric
- Heating:Central
Structure and exterior
- Roof:Architectural, Shingle
- Year built:2024
- Building area:2,200 sq. ft.
- Lot area:0.25 Acres
Utilities
- Water:Public, Water Available
- Sewer:Public Sewer, Sewer Available
Finances and disclosures
- Price:$415,000
- Price per sq. ft.:$188.64
- Tax amount:$4,509
New listings near 817 Spurgeon Lane
- New
 $60,000Active0.28 Acres
$60,000Active0.28 Acres511 Westwood Avenue, Prairie Grove, AR 72753
MLS# 1331296Listed by: LEGEND REALTY INC - New
 $255,463Active3 beds 2 baths1,180 sq. ft.
$255,463Active3 beds 2 baths1,180 sq. ft.711 Marcella Street, Prairie Grove, AR 72753
MLS# 1331226Listed by: SCHUBER MITCHELL REALTY - New
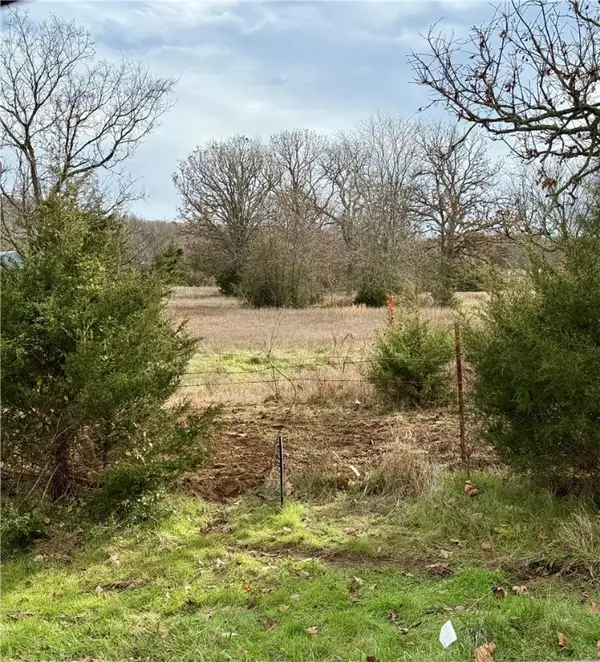 $199,000Active2.87 Acres
$199,000Active2.87 Acres12740 S Highway 265, Prairie Grove, AR 72753
MLS# 1331134Listed by: LEGEND REALTY INC - New
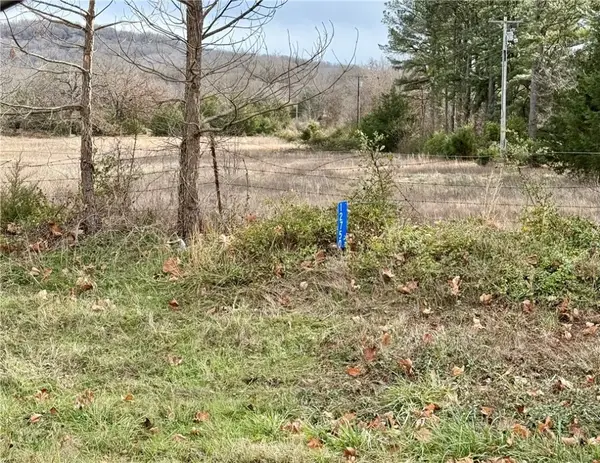 $199,000Active2.76 Acres
$199,000Active2.76 Acres12750 S Highway 265, Prairie Grove, AR 72753
MLS# 1331136Listed by: LEGEND REALTY INC - New
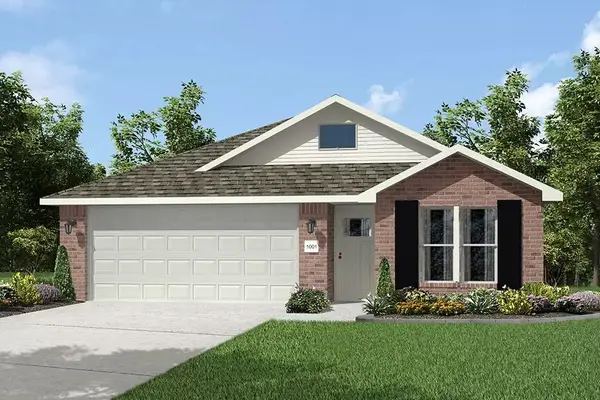 $284,245Active4 beds 2 baths1,550 sq. ft.
$284,245Active4 beds 2 baths1,550 sq. ft.740 Marcella Street, Prairie Grove, AR 72753
MLS# 1331081Listed by: SCHUBER MITCHELL REALTY 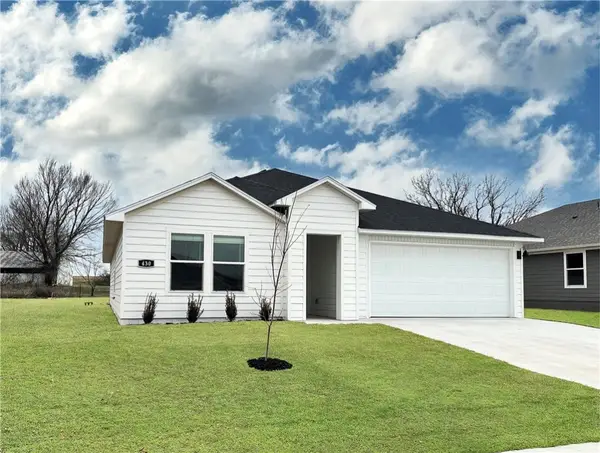 $316,500Pending4 beds 2 baths1,788 sq. ft.
$316,500Pending4 beds 2 baths1,788 sq. ft.531 Mac Street, Prairie Grove, AR 72753
MLS# 1331034Listed by: D.R. HORTON REALTY OF ARKANSAS, LLC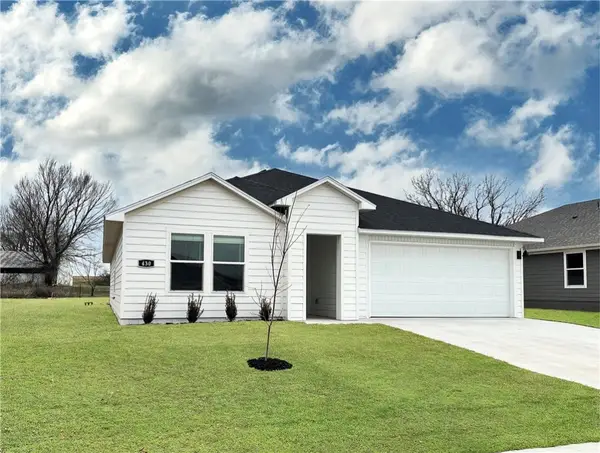 $316,500Pending4 beds 2 baths1,788 sq. ft.
$316,500Pending4 beds 2 baths1,788 sq. ft.580 Mac Street, Prairie Grove, AR 72753
MLS# 1331039Listed by: D.R. HORTON REALTY OF ARKANSAS, LLC- New
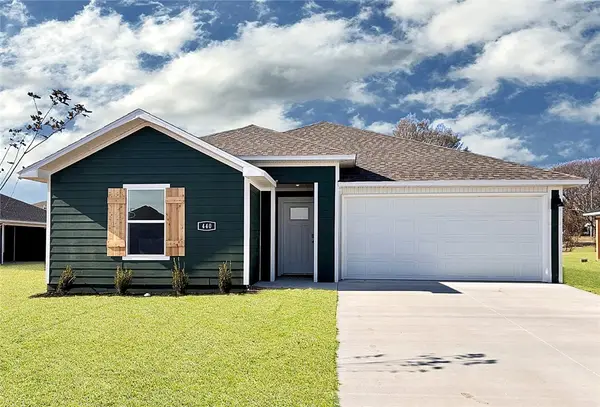 $304,000Active4 beds 2 baths1,655 sq. ft.
$304,000Active4 beds 2 baths1,655 sq. ft.530 Mac Street, Prairie Grove, AR 72753
MLS# 1330983Listed by: D.R. HORTON REALTY OF ARKANSAS, LLC - New
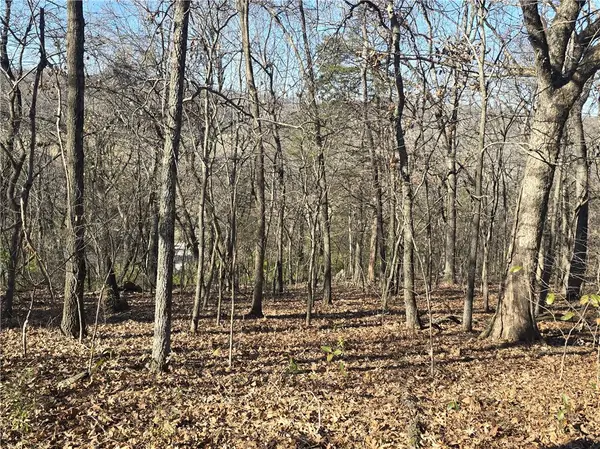 $1Active2 beds 2 baths1,008 sq. ft.
$1Active2 beds 2 baths1,008 sq. ft.14117 Hogeye Road, Prairie Grove, AR 72753
MLS# 1330992Listed by: LEGEND REALTY INC - New
 $375,000Active4 beds 2 baths2,019 sq. ft.
$375,000Active4 beds 2 baths2,019 sq. ft.1170 Musket Street, Prairie Grove, AR 72753
MLS# 1330534Listed by: RE/MAX ASSOCIATES, LLC
