852 Round Top Street, Prairie Grove, AR 72753
Local realty services provided by:Better Homes and Gardens Real Estate Journey
Listed by:mcnaughton team
Office:mcnaughton real estate
MLS#:1308748
Source:AR_NWAR
Price summary
- Price:$352,000
- Price per sq. ft.:$204.89
About this home
HOME SWEET HOME! This LIKE-NEW 3 bedrm 2 bathrm home in Mountain View Estates is just min from downtown Prairie Grove & under 10 mi to I-49 & Fayetteville! From the covered front porch head inside to a well maintained open concept space: Light & airy living w/ vaulted ceiling & wood beams, LVP floors throughout, dining area, & L-shaped kitchen w/ craftsman styled soft-close cabinetry, granite counters, stainless steel apps, walk-in pantry, & center island. Relax in the primary suite w tray ceiling & luxury private ensuite w/ separate sink vanities, private toilet, soaking tub, walk-in glass shower, & walk-in closet w/ laundry access! Laundry feat: folding counter & storage! Built-in hall tree for add’l storage! Split floor plan includes 2 add’l BRs and full BA. Upgraded modern lights & finishes throughout! Rejuvenate on your covered back patio w/ extension perfect for hosting in the landscaped & fenced backyard! More Features incl: eve lighting & over-sized garage + more! Don't miss out on this gorgeous home!
Contact an agent
Home facts
- Year built:2023
- Listing ID #:1308748
- Added:133 day(s) ago
- Updated:October 01, 2025 at 07:44 AM
Rooms and interior
- Bedrooms:3
- Total bathrooms:2
- Full bathrooms:2
- Living area:1,718 sq. ft.
Heating and cooling
- Cooling:Central Air
- Heating:Central
Structure and exterior
- Roof:Architectural, Shingle
- Year built:2023
- Building area:1,718 sq. ft.
- Lot area:0.21 Acres
Finances and disclosures
- Price:$352,000
- Price per sq. ft.:$204.89
- Tax amount:$3,486
New listings near 852 Round Top Street
- New
 $600,000Active1 beds 1 baths
$600,000Active1 beds 1 baths16380 N Cove Creek Road, Prairie Grove, AR 72753
MLS# 1323955Listed by: EXIT REALTY HARPER CARLTON GROUP  $338,855Pending4 beds 3 baths2,034 sq. ft.
$338,855Pending4 beds 3 baths2,034 sq. ft.1031 Rently Street, Prairie Grove, AR 72753
MLS# 1323890Listed by: D.R. HORTON REALTY OF ARKANSAS, LLC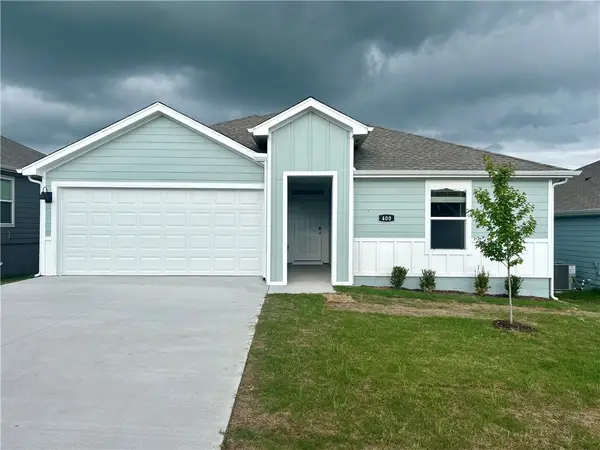 $291,000Pending3 beds 2 baths1,552 sq. ft.
$291,000Pending3 beds 2 baths1,552 sq. ft.950 Hudson Street, Prairie Grove, AR 72753
MLS# 1323850Listed by: D.R. HORTON REALTY OF ARKANSAS, LLC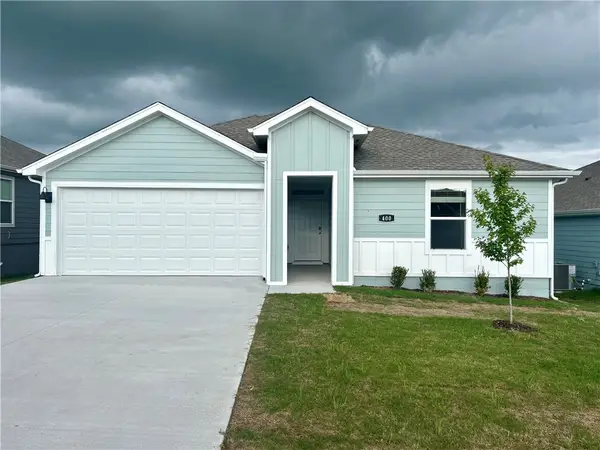 $287,000Pending3 beds 2 baths1,552 sq. ft.
$287,000Pending3 beds 2 baths1,552 sq. ft.950 Rently Street, Prairie Grove, AR 72753
MLS# 1323854Listed by: D.R. HORTON REALTY OF ARKANSAS, LLC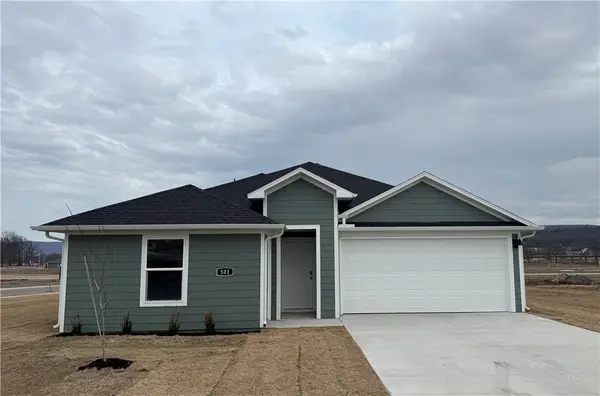 $289,000Pending3 beds 2 baths1,404 sq. ft.
$289,000Pending3 beds 2 baths1,404 sq. ft.1010 Rently Street, Prairie Grove, AR 72753
MLS# 1323861Listed by: D.R. HORTON REALTY OF ARKANSAS, LLC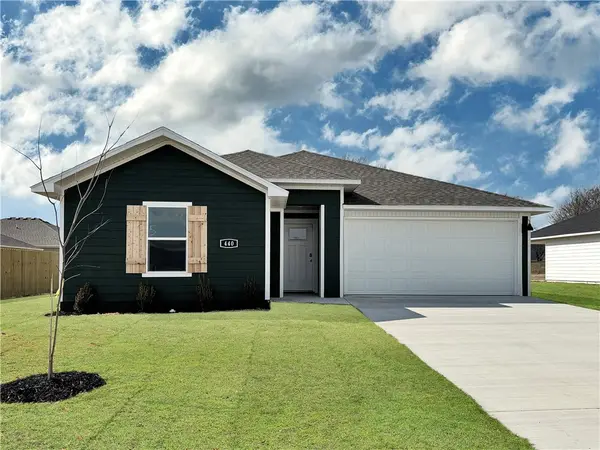 $303,000Pending4 beds 2 baths1,655 sq. ft.
$303,000Pending4 beds 2 baths1,655 sq. ft.1000 Hudson Street, Prairie Grove, AR 72753
MLS# 1323847Listed by: D.R. HORTON REALTY OF ARKANSAS, LLC- New
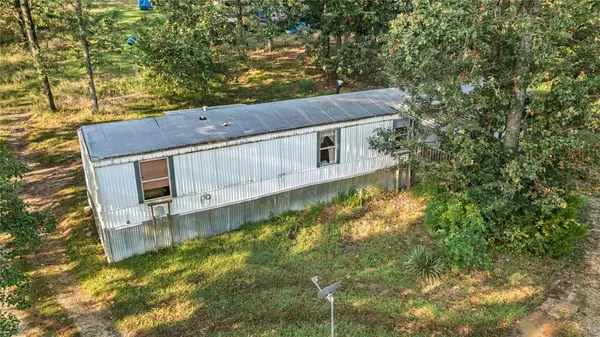 $95,000Active3 beds 2 baths1,202 sq. ft.
$95,000Active3 beds 2 baths1,202 sq. ft.16453 Stonewall Road, Prairie Grove, AR 72753
MLS# 1323623Listed by: REALTY MART - New
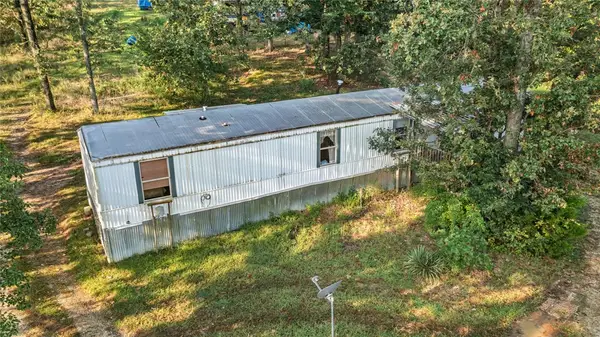 $95,000Active2.21 Acres
$95,000Active2.21 Acres16453 Stonewall Road, Prairie Grove, AR 72753
MLS# 1323602Listed by: REALTY MART - Open Sun, 2 to 4pmNew
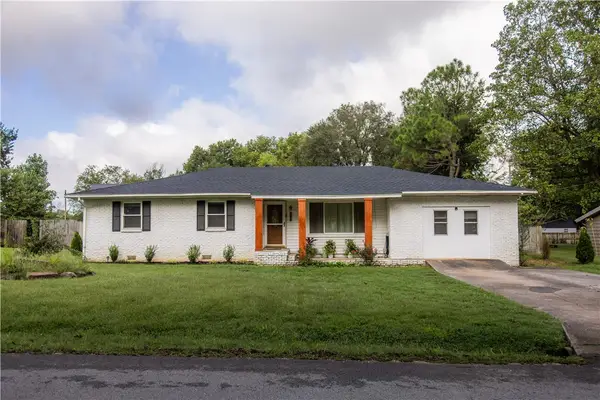 $290,000Active4 beds 2 baths1,959 sq. ft.
$290,000Active4 beds 2 baths1,959 sq. ft.304 S Summit Street, Prairie Grove, AR 72753
MLS# 1323591Listed by: COLLIER & ASSOCIATES - New
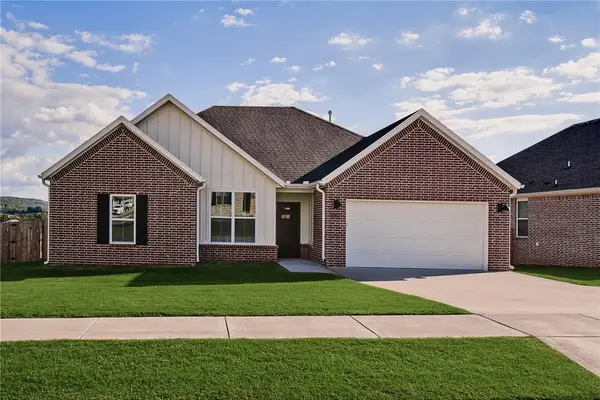 $349,900Active4 beds 2 baths1,761 sq. ft.
$349,900Active4 beds 2 baths1,761 sq. ft.951 Sugar Loaf Street, Prairie Grove, AR 72753
MLS# 1323573Listed by: LEGEND REALTY INC
