881 E Buchanan Street, Prairie Grove, AR 72753
Local realty services provided by:Better Homes and Gardens Real Estate Journey
Listed by: julie mannon
Office: collier & associates
MLS#:1309230
Source:AR_NWAR
Price summary
- Price:$344,000
- Price per sq. ft.:$194.13
- Monthly HOA dues:$25
About this home
Contemporary living meets small town charm! This quality-built new construction home features a maintenance-free exterior and an incredible open concept/split floorplan with on-trend upgrades: luxury vinyl plank flooring, a drop zone with built-ins from the 3-car garage, ceiling-height cabinets, granite countertops, under-cabinet lighting, pocket office with double doors for privacy, pantry, gas fireplace, covered deck with fan, and more. You’ll love the easy flow of the laundry room connecting to the owner’s suite! Situated conveniently off the bypass in one of Prairie Grove’s most desirable areas, Mountain View Estates gives you a quick commute to i-49 while cozying into a quaint downtown scene best known for antiquing and its rich history. Become a part of this vibrant, tight-knit community plus enjoy fast access to all your favorite Fayetteville amenities... truly, this wonderful home offers the best of both worlds!
Contact an agent
Home facts
- Year built:2025
- Listing ID #:1309230
- Added:215 day(s) ago
- Updated:December 26, 2025 at 03:17 PM
Rooms and interior
- Bedrooms:3
- Total bathrooms:2
- Full bathrooms:2
- Living area:1,772 sq. ft.
Heating and cooling
- Cooling:Central Air, Electric
- Heating:Central
Structure and exterior
- Roof:Asphalt, Shingle
- Year built:2025
- Building area:1,772 sq. ft.
- Lot area:0.21 Acres
Utilities
- Water:Public, Water Available
- Sewer:Sewer Available
Finances and disclosures
- Price:$344,000
- Price per sq. ft.:$194.13
- Tax amount:$702
New listings near 881 E Buchanan Street
- New
 $60,000Active0.28 Acres
$60,000Active0.28 Acres511 Westwood Avenue, Prairie Grove, AR 72753
MLS# 1331296Listed by: LEGEND REALTY INC - New
 $255,463Active3 beds 2 baths1,180 sq. ft.
$255,463Active3 beds 2 baths1,180 sq. ft.711 Marcella Street, Prairie Grove, AR 72753
MLS# 1331226Listed by: SCHUBER MITCHELL REALTY - New
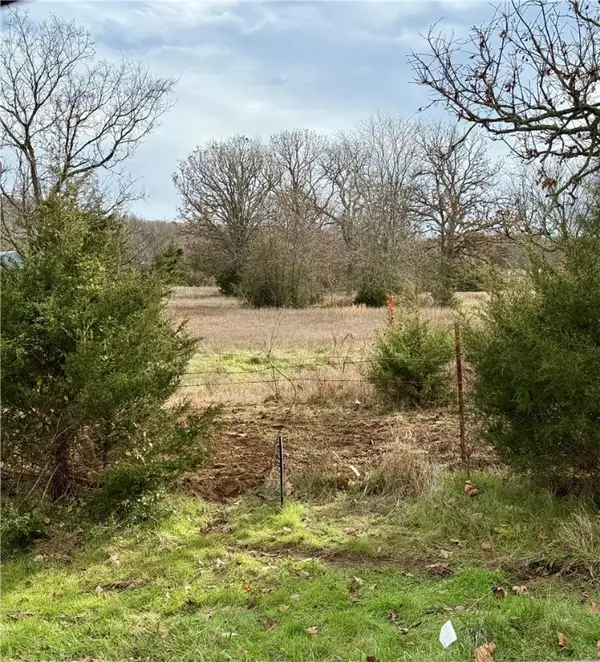 $199,000Active2.87 Acres
$199,000Active2.87 Acres12740 S Highway 265, Prairie Grove, AR 72753
MLS# 1331134Listed by: LEGEND REALTY INC - New
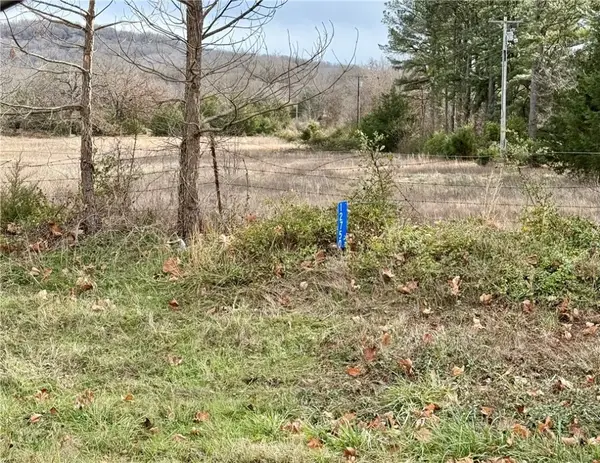 $199,000Active2.76 Acres
$199,000Active2.76 Acres12750 S Highway 265, Prairie Grove, AR 72753
MLS# 1331136Listed by: LEGEND REALTY INC - New
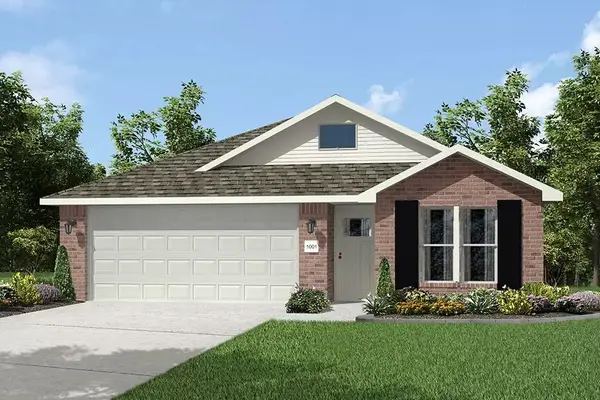 $284,245Active4 beds 2 baths1,550 sq. ft.
$284,245Active4 beds 2 baths1,550 sq. ft.740 Marcella Street, Prairie Grove, AR 72753
MLS# 1331081Listed by: SCHUBER MITCHELL REALTY 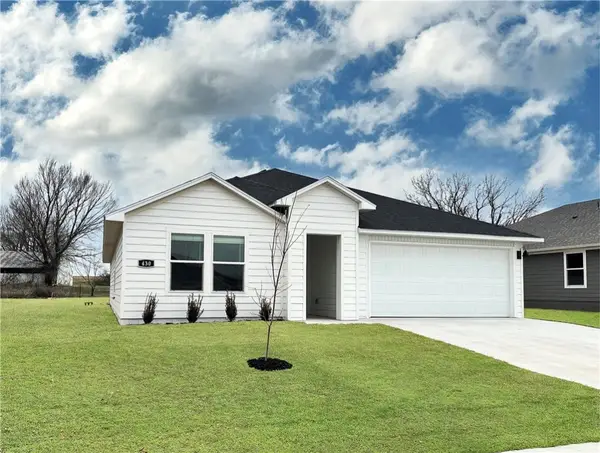 $316,500Pending4 beds 2 baths1,788 sq. ft.
$316,500Pending4 beds 2 baths1,788 sq. ft.531 Mac Street, Prairie Grove, AR 72753
MLS# 1331034Listed by: D.R. HORTON REALTY OF ARKANSAS, LLC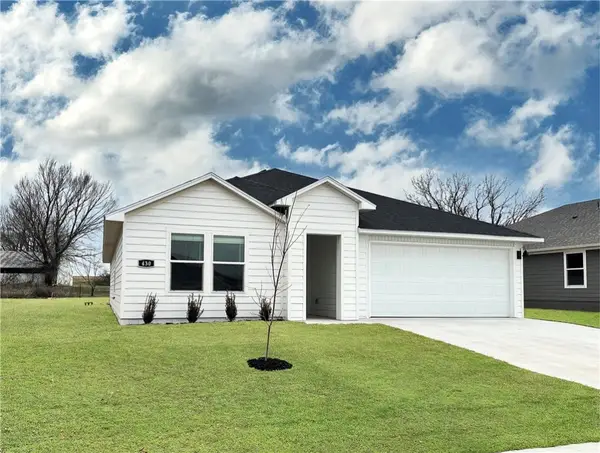 $316,500Pending4 beds 2 baths1,788 sq. ft.
$316,500Pending4 beds 2 baths1,788 sq. ft.580 Mac Street, Prairie Grove, AR 72753
MLS# 1331039Listed by: D.R. HORTON REALTY OF ARKANSAS, LLC- New
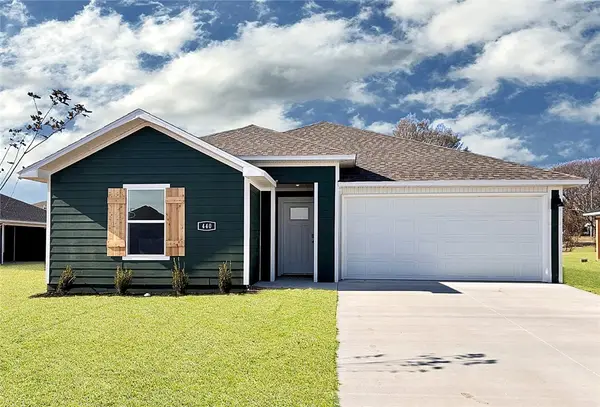 $304,000Active4 beds 2 baths1,655 sq. ft.
$304,000Active4 beds 2 baths1,655 sq. ft.530 Mac Street, Prairie Grove, AR 72753
MLS# 1330983Listed by: D.R. HORTON REALTY OF ARKANSAS, LLC - New
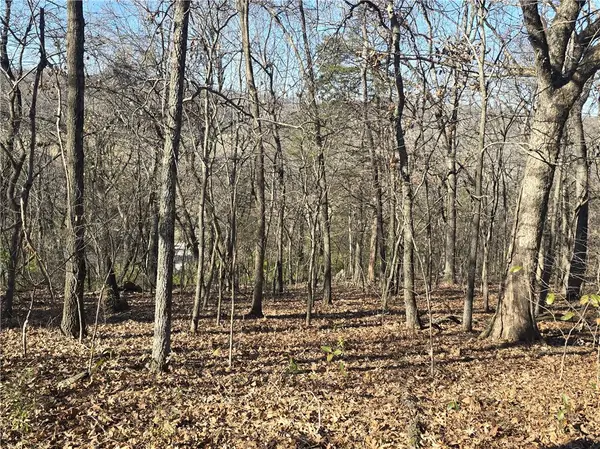 $1Active2 beds 2 baths1,008 sq. ft.
$1Active2 beds 2 baths1,008 sq. ft.14117 Hogeye Road, Prairie Grove, AR 72753
MLS# 1330992Listed by: LEGEND REALTY INC - New
 $375,000Active4 beds 2 baths2,019 sq. ft.
$375,000Active4 beds 2 baths2,019 sq. ft.1170 Musket Street, Prairie Grove, AR 72753
MLS# 1330534Listed by: RE/MAX ASSOCIATES, LLC
