920 Seabiscuit Drive, Prairie Grove, AR 72753
Local realty services provided by:Better Homes and Gardens Real Estate Journey
Listed by: lisa spencer
Office: collier & associates- rogers branch
MLS#:1326871
Source:AR_NWAR
Price summary
- Price:$265,000
- Price per sq. ft.:$212
About this home
This well-maintained home offers a spacious open-concept layout with a desirable split floor plan. Throughout the home, you'll find durable and stylish vinyl plank flooring. The kitchen features an inviting island bar, upgraded black slate GE appliances, and plenty of cabinet space-perfect for everyday living and entertaining. The primary suite includes a tall double-sink vanity and generous walk-in closet for added convenience. Step outside to enjoy the 8 x 10 wood deck overlooking the large fenced backyard-ideal for relaxing or gatherings. Additional highlights include an oversized garage with an in-ground steel storm shelter for peace of mind. Located on a corner lot within walking distance to Muddy Fork Park and walking trail, this home offers comfort, safety, and convenience all in one.
Contact an agent
Home facts
- Year built:2019
- Listing ID #:1326871
- Added:49 day(s) ago
- Updated:December 17, 2025 at 11:38 AM
Rooms and interior
- Bedrooms:3
- Total bathrooms:2
- Full bathrooms:2
- Living area:1,250 sq. ft.
Heating and cooling
- Cooling:Central Air, Electric
- Heating:Gas
Structure and exterior
- Roof:Architectural, Shingle
- Year built:2019
- Building area:1,250 sq. ft.
- Lot area:0.23 Acres
Utilities
- Water:Public, Water Available
- Sewer:Public Sewer, Sewer Available
Finances and disclosures
- Price:$265,000
- Price per sq. ft.:$212
- Tax amount:$1,221
New listings near 920 Seabiscuit Drive
- New
 $375,000Active4 beds 2 baths2,019 sq. ft.
$375,000Active4 beds 2 baths2,019 sq. ft.1170 Musket Street, Prairie Grove, AR 72753
MLS# 1330534Listed by: RE/MAX ASSOCIATES, LLC - New
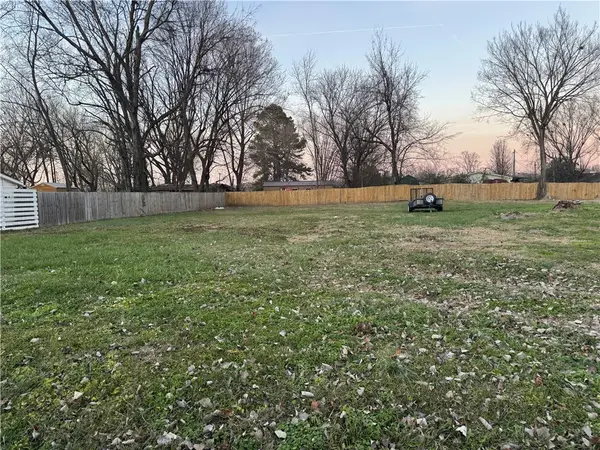 $80,000Active0.25 Acres
$80,000Active0.25 AcresTBD Thurman, Prairie Grove, AR 72753
MLS# 1330765Listed by: REALTY MART - New
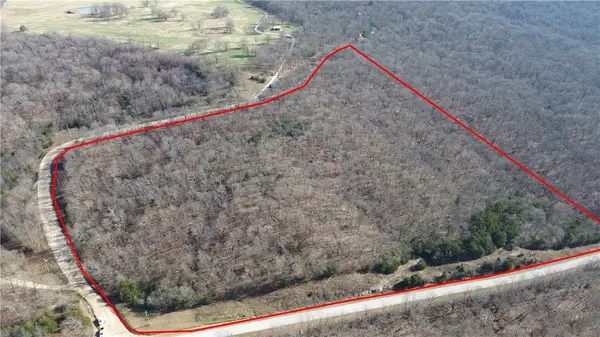 $265,000Active29.24 Acres
$265,000Active29.24 Acres15337 Stagecoach Road, Prairie Grove, AR 72753
MLS# 1330638Listed by: COLLIER & ASSOCIATES 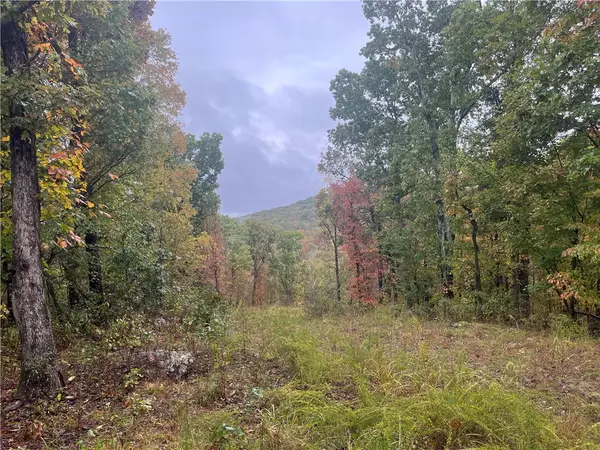 $270,000Active30 Acres
$270,000Active30 AcresTBD Pierson Road, Prairie Grove, AR 72753
MLS# 1325777Listed by: KELLER WILLIAMS MARKET PRO REALTY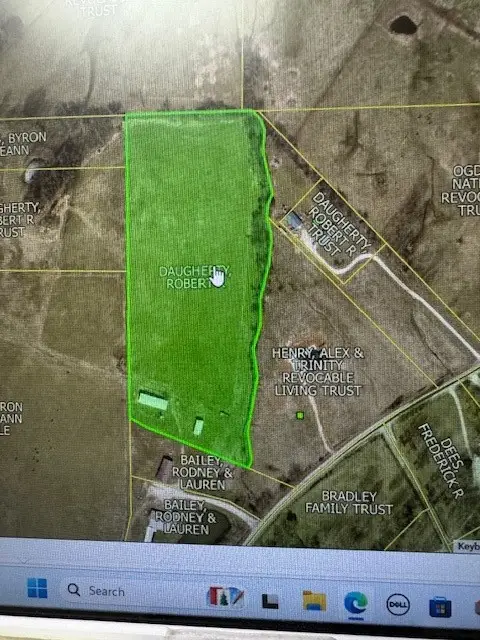 $200,000Pending10 Acres
$200,000Pending10 Acres11201 Rare Valley Road, Prairie Grove, AR 72753
MLS# 1330594Listed by: LEGEND REALTY INC- New
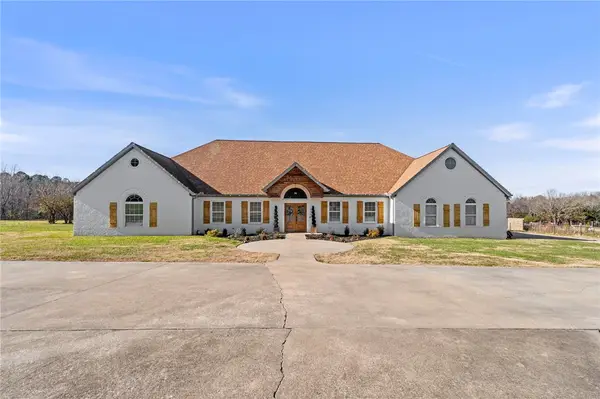 $800,000Active6 beds 4 baths5,162 sq. ft.
$800,000Active6 beds 4 baths5,162 sq. ft.12265 Greasy Valley Road, Prairie Grove, AR 72753
MLS# 1329739Listed by: SUDAR GROUP 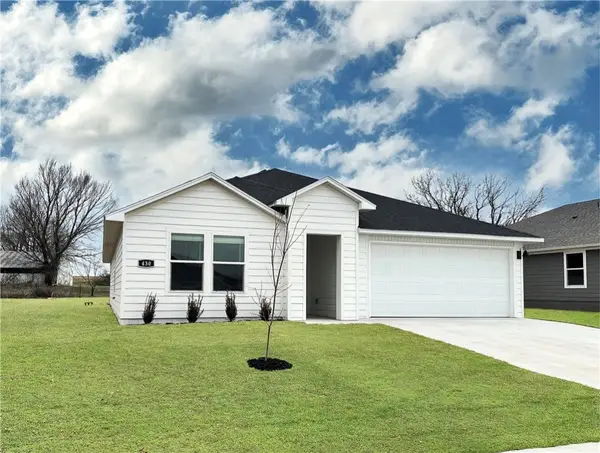 $316,500Pending4 beds 2 baths1,788 sq. ft.
$316,500Pending4 beds 2 baths1,788 sq. ft.540 Mac Street, Prairie Grove, AR 72753
MLS# 1330320Listed by: D.R. HORTON REALTY OF ARKANSAS, LLC- New
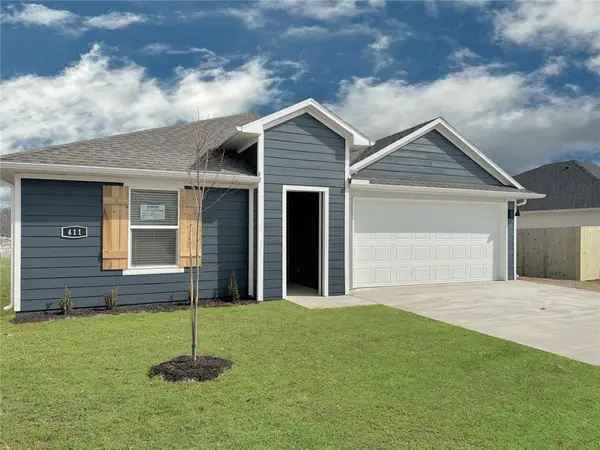 $309,000Active4 beds 2 baths1,788 sq. ft.
$309,000Active4 beds 2 baths1,788 sq. ft.560 Mac Street, Prairie Grove, AR 72753
MLS# 1330324Listed by: D.R. HORTON REALTY OF ARKANSAS, LLC 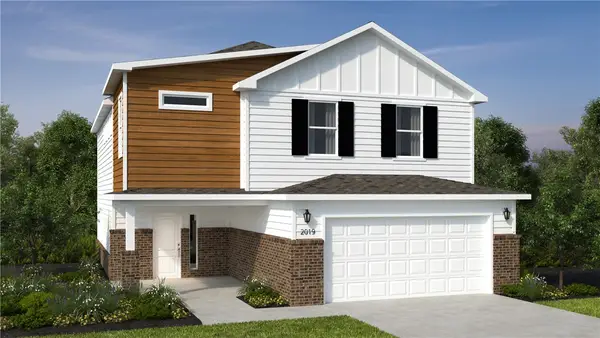 $404,443Pending4 beds 3 baths2,553 sq. ft.
$404,443Pending4 beds 3 baths2,553 sq. ft.721 Marcella Street, Prairie Grove, AR 72753
MLS# 1330241Listed by: SCHUBER MITCHELL REALTY- New
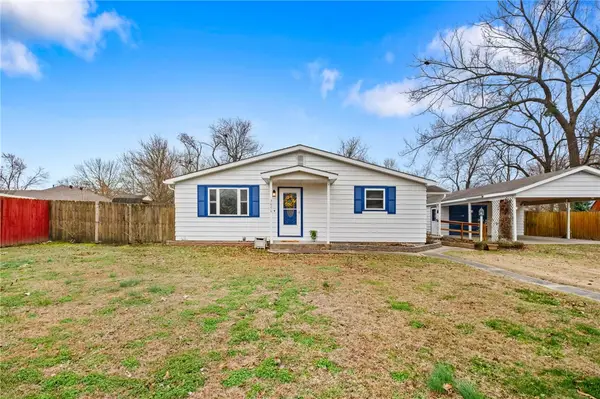 $239,500Active3 beds 1 baths1,490 sq. ft.
$239,500Active3 beds 1 baths1,490 sq. ft.307 Commercial Street, Prairie Grove, AR 72753
MLS# 1330139Listed by: KELLER WILLIAMS MARKET PRO REALTY BRANCH OFFICE
