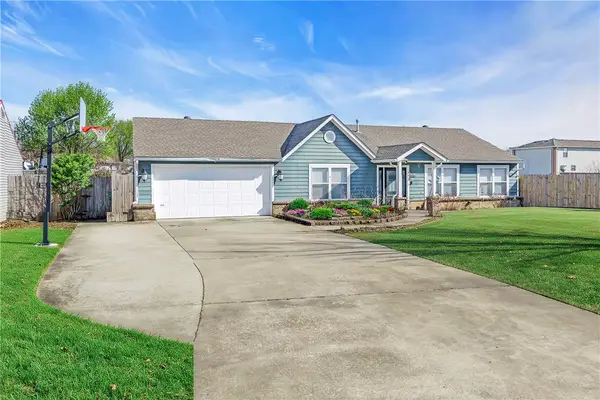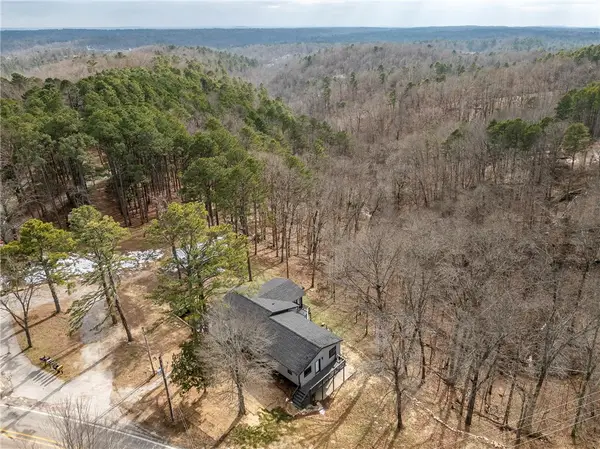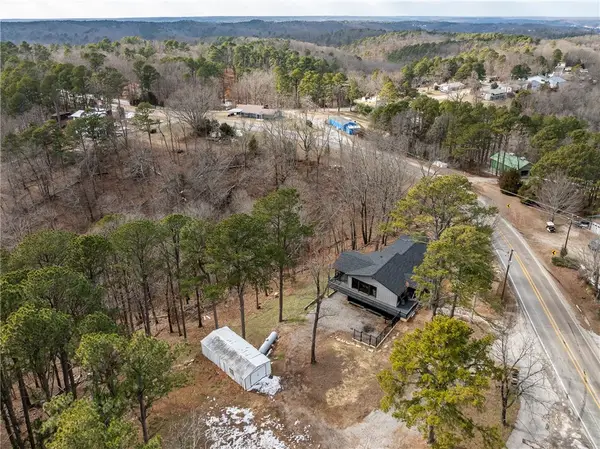10 S Plymouth Lane, Rogers, AR 72758
Local realty services provided by:Better Homes and Gardens Real Estate Journey
Listed by: lauren boozman northey
Office: portfolio sotheby's international realty
MLS#:1322478
Source:AR_NWAR
Price summary
- Price:$2,900,000
- Price per sq. ft.:$448.43
- Monthly HOA dues:$60.5
About this home
This updated estate in prestigious Pinnacle Country Club offers 6,467 square feet on nearly an acre at the end of a quiet cul-de-sac. Designed for comfort and entertaining, it includes 5 bedrooms, 4 full and 2 half bathrooms, a living room with fireplace, formal dining, and multiple living areas across three levels. The gourmet kitchen features new granite countertops and backsplash, pot filler, painted cabinetry, upgraded lighting, built-in refrigerator/freezer, and a large walk-in pantry. The primary suite offers a spa-like bath and expansive walk-in closet, while upstairs includes two en suite bedrooms and a second living area. The walk-out basement adds a full entertainment space with second kitchen, media room, exercise, flex room, and 1,100+ sq ft of storage with tornado shelter. Updates include a custom 2024 pool with heater/cooler, new irrigation and landscaping, refinished hardwoods, new A/C unit and furnace, fresh paint, and new lighting. A screened-in porch and oversized 4-car garage complete this must-see home. Bentonville schools.
Contact an agent
Home facts
- Year built:2008
- Listing ID #:1322478
- Added:148 day(s) ago
- Updated:February 10, 2026 at 06:44 PM
Rooms and interior
- Bedrooms:5
- Total bathrooms:6
- Full bathrooms:4
- Half bathrooms:2
- Living area:6,467 sq. ft.
Heating and cooling
- Cooling:Central Air, Electric
- Heating:Central, Gas
Structure and exterior
- Roof:Architectural, Shingle
- Year built:2008
- Building area:6,467 sq. ft.
- Lot area:0.85 Acres
Utilities
- Water:Public, Water Available
- Sewer:Public Sewer, Sewer Available
Finances and disclosures
- Price:$2,900,000
- Price per sq. ft.:$448.43
- Tax amount:$11,339
New listings near 10 S Plymouth Lane
- New
 $350,000Active3 beds 2 baths1,642 sq. ft.
$350,000Active3 beds 2 baths1,642 sq. ft.4006 NE Hudson Road, Rogers, AR 72756
MLS# 1335538Listed by: REMAX REAL ESTATE RESULTS - Open Sun, 2 to 4pmNew
 $325,000Active3 beds 2 baths1,432 sq. ft.
$325,000Active3 beds 2 baths1,432 sq. ft.2315 S 17th Street, Rogers, AR 72758
MLS# 1335565Listed by: LIMBIRD REAL ESTATE GROUP - New
 $500,000Active2 Acres
$500,000Active2 AcresLot 12A Beaver Valley Road, Rogers, AR 72756
MLS# 1335679Listed by: LINDSEY & ASSOC INC BRANCH - Open Sun, 2 to 4pmNew
 $650,000Active4 beds 3 baths3,166 sq. ft.
$650,000Active4 beds 3 baths3,166 sq. ft.9251 Grimes Drive, Rogers, AR 72756
MLS# 1335399Listed by: LIMBIRD REAL ESTATE GROUP - Open Sat, 1 to 3pmNew
 $509,000Active4 beds 3 baths2,211 sq. ft.
$509,000Active4 beds 3 baths2,211 sq. ft.1404 W Gum Street, Rogers, AR 72758
MLS# 1335453Listed by: COLDWELL BANKER HARRIS MCHANEY & FAUCETTE-ROGERS - New
 $330,000Active4 beds 2 baths1,525 sq. ft.
$330,000Active4 beds 2 baths1,525 sq. ft.304 E Laurel Avenue, Rogers, AR 72758
MLS# 1335559Listed by: COLLIER & ASSOCIATES - Open Sat, 2 to 4pmNew
 $732,000Active4 beds 3 baths3,169 sq. ft.
$732,000Active4 beds 3 baths3,169 sq. ft.5705 S 47th Street, Rogers, AR 72758
MLS# 1334836Listed by: KELLER WILLIAMS MARKET PRO REALTY BRANCH OFFICE - New
 $650,000Active4 beds 3 baths2,331 sq. ft.
$650,000Active4 beds 3 baths2,331 sq. ft.19185 Highway 303, Rogers, AR 72756
MLS# 1335308Listed by: KELLER WILLIAMS MARKET PRO REALTY BRANCH OFFICE - New
 $550,000Active4 beds 3 baths2,331 sq. ft.
$550,000Active4 beds 3 baths2,331 sq. ft.19185 Highway 303, Rogers, AR 72756
MLS# 1335330Listed by: KELLER WILLIAMS MARKET PRO REALTY BRANCH OFFICE - New
 $475,000Active16.83 Acres
$475,000Active16.83 AcresTBD Spidercreek Road, Rogers, AR 72732
MLS# 1335412Listed by: WEICHERT REALTORS - THE GRIFFIN COMPANY SPRINGDALE

