10435 Hickory Hills Drive, Rogers, AR 72756
Local realty services provided by:Better Homes and Gardens Real Estate Journey
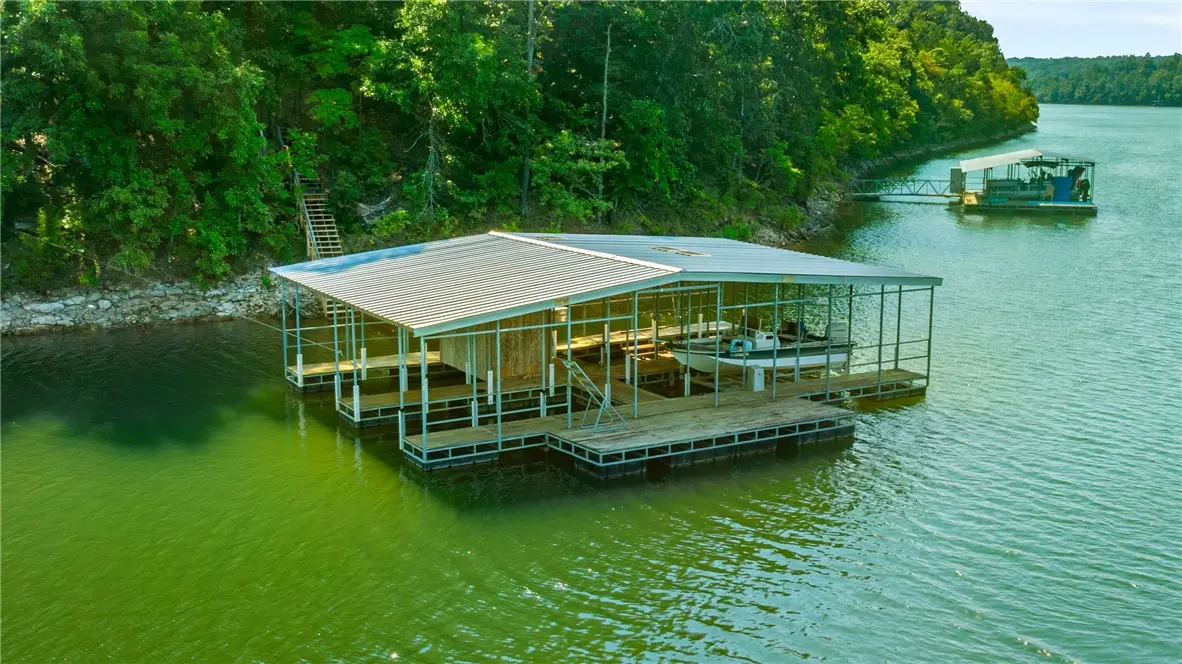
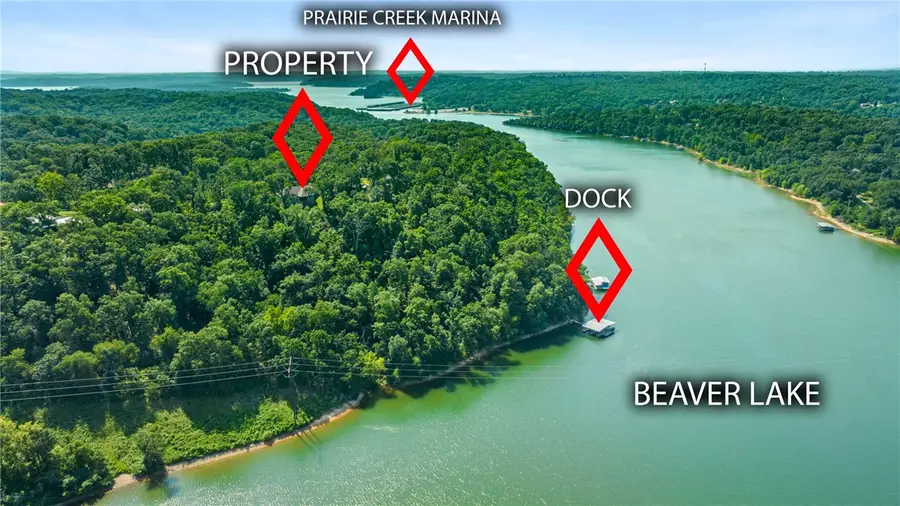
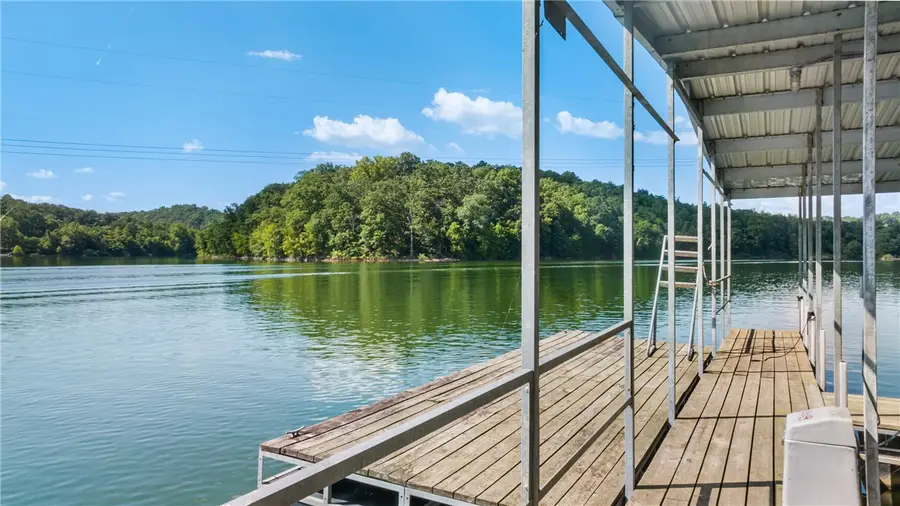
Listed by:rhonda porter
Office:sudar group
MLS#:1316349
Source:AR_NWAR
Price summary
- Price:$1,750,000
- Price per sq. ft.:$512.45
About this home
RARE Beaver Lake Retreat with It ALL! 2018 Custom-built on 11.87 Private acres with Yr. Round LAKE VIEWS. This LAKEFRONT property offers 2 Boat Slips on a Private Co-Owned Dock, a Guest House, and Shop, NO restrictions, endless opportunities. Designed for entertaining and everyday living, the open floorplan features a gourmet kitchen with expansive island and seamless flow to a screened-in patio overlooking the lake. The main level has STUNNING lake views from all of the living areas, includes a spa-like primary suite, two additional bedrooms, media room, and office space. The walk-out lower level boasts a huge bonus room, additional bedroom, and full bath. An 820-sq-ft Guest House with full kitchen, living room, 2BR and full bath is perfect for guests, in-laws, or rental income. The dock, 2 slips, oversized locker, and swim platform with easy access by side-by-side or SUV, The ultimate setting for lake days, sunset cruises, and unforgettable memories with family and friends. Call Agent full list of upgrades.
Contact an agent
Home facts
- Year built:2018
- Listing Id #:1316349
- Added:13 day(s) ago
- Updated:August 13, 2025 at 04:22 AM
Rooms and interior
- Bedrooms:4
- Total bathrooms:4
- Full bathrooms:3
- Half bathrooms:1
- Living area:3,415 sq. ft.
Heating and cooling
- Cooling:Central Air, Electric, Zoned
- Heating:Central, Heat Pump, Propane, Wood Stove
Structure and exterior
- Roof:Asphalt, Shingle
- Year built:2018
- Building area:3,415 sq. ft.
- Lot area:11.87 Acres
Utilities
- Water:Public, Water Available
- Sewer:Septic Available, Septic Tank
Finances and disclosures
- Price:$1,750,000
- Price per sq. ft.:$512.45
- Tax amount:$6,953
New listings near 10435 Hickory Hills Drive
- Open Sun, 1 to 3pmNew
 $975,000Active4 beds 4 baths3,010 sq. ft.
$975,000Active4 beds 4 baths3,010 sq. ft.8704 W Flycatcher Place, Bentonville, AR 72713
MLS# 1318067Listed by: BERKSHIRE HATHAWAY HOMESERVICES SOLUTIONS REAL EST - New
 $439,900Active3 beds 2 baths1,827 sq. ft.
$439,900Active3 beds 2 baths1,827 sq. ft.1717 W Poplar Street, Rogers, AR 72758
MLS# 1318121Listed by: THE AGENCY NORTHWEST ARKANSAS - New
 $3,100,000Active6 beds 6 baths6,700 sq. ft.
$3,100,000Active6 beds 6 baths6,700 sq. ft.3510 Copper Ridge Road, Rogers, AR 72756
MLS# 1318106Listed by: COLLIER & ASSOCIATES- ROGERS BRANCH - Open Sat, 2 to 4pmNew
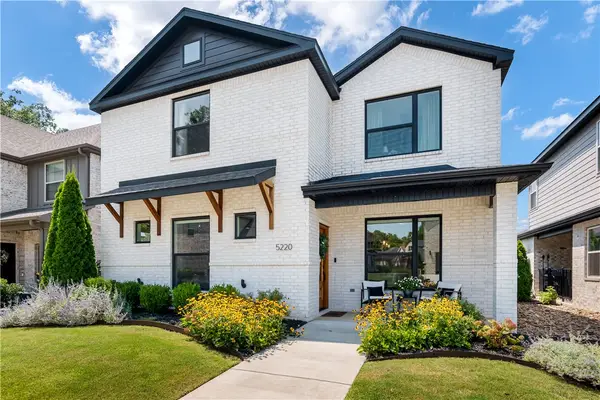 $615,000Active3 beds 3 baths2,256 sq. ft.
$615,000Active3 beds 3 baths2,256 sq. ft.5220 S Brookmere Street, Rogers, AR 72758
MLS# 1316943Listed by: COLLIER & ASSOCIATES- ROGERS BRANCH - New
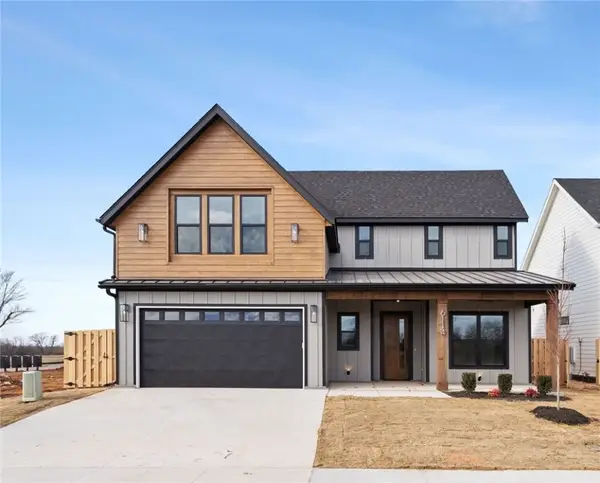 $684,999Active4 beds 4 baths2,634 sq. ft.
$684,999Active4 beds 4 baths2,634 sq. ft.6114 S 40th Place, Rogers, AR 72758
MLS# 1317825Listed by: EXIT TAYLOR REAL ESTATE - New
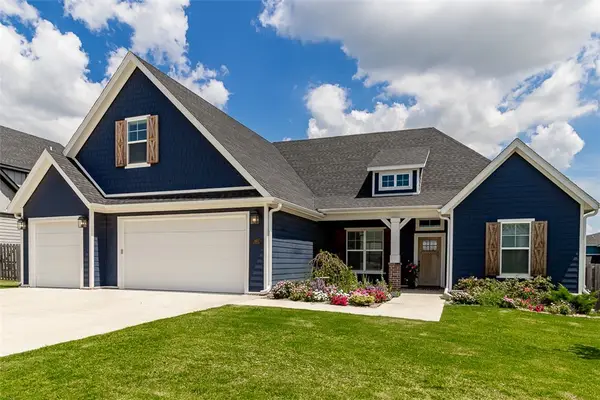 $730,000Active4 beds 3 baths2,986 sq. ft.
$730,000Active4 beds 3 baths2,986 sq. ft.6411 S 63rd Street, Rogers, AR 72758
MLS# 1318026Listed by: COLLIER & ASSOCIATES- ROGERS BRANCH - New
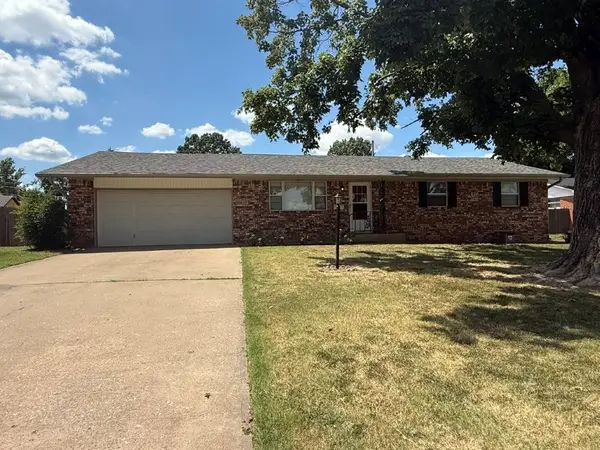 $265,000Active3 beds 2 baths1,334 sq. ft.
$265,000Active3 beds 2 baths1,334 sq. ft.818 N 12th Street, Rogers, AR 72756
MLS# 1317997Listed by: LINDSEY & ASSOC INC BRANCH - New
 $1,580,000Active4 beds 4 baths4,371 sq. ft.
$1,580,000Active4 beds 4 baths4,371 sq. ft.5814 S 65th Street, Rogers, AR 72758
MLS# 1318019Listed by: JIA COMMUNITIES REALTY LLC - New
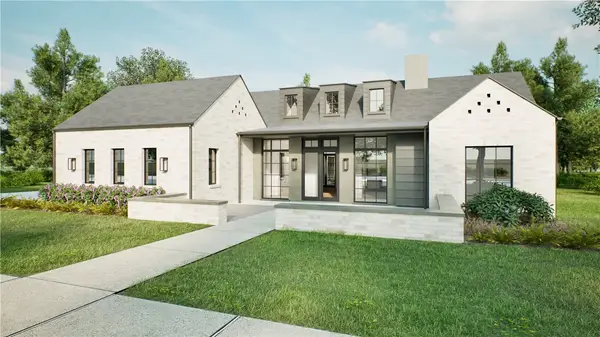 $1,459,000Active4 beds 4 baths4,025 sq. ft.
$1,459,000Active4 beds 4 baths4,025 sq. ft.5808 S 65th Place, Rogers, AR 72758
MLS# 1318027Listed by: JIA COMMUNITIES REALTY LLC - New
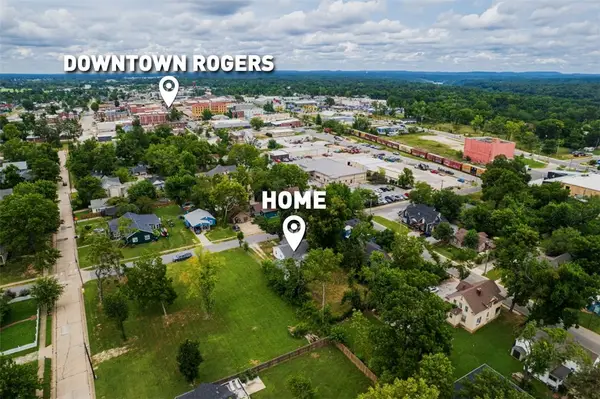 $325,000Active2 beds 1 baths1,131 sq. ft.
$325,000Active2 beds 1 baths1,131 sq. ft.210 W Pine Street, Rogers, AR 72756
MLS# 1317981Listed by: VESTA BOUTIQUE REALTY
