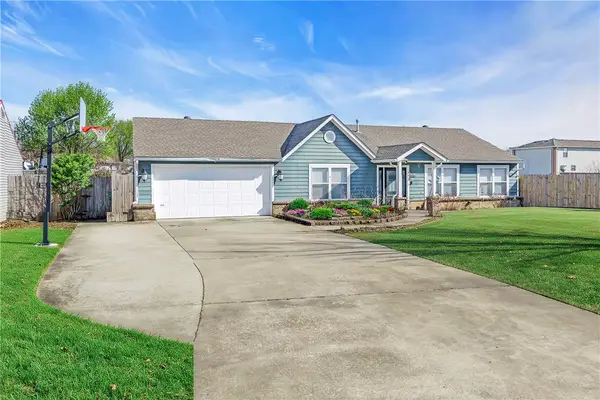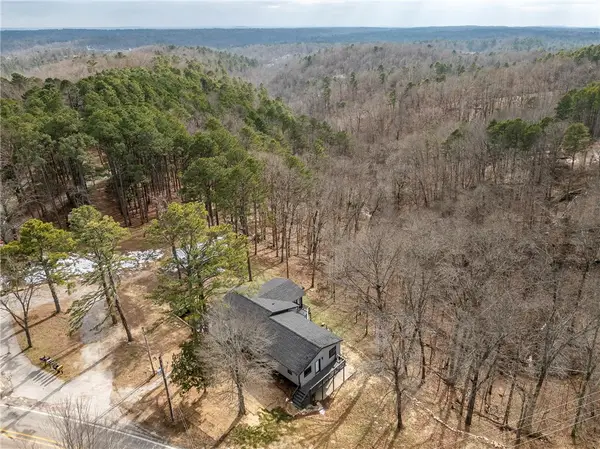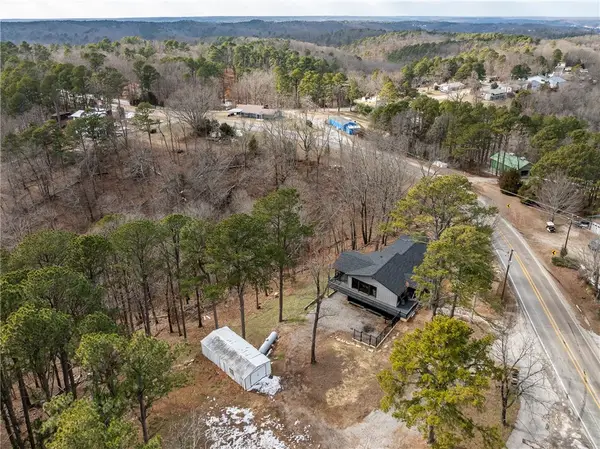108 E Woodcliff Lane, Rogers, AR 72756
Local realty services provided by:Better Homes and Gardens Real Estate Journey
Listed by: catherine pollock, kimberly wilichowski
Office: 1 percent lists arkansas real estate
MLS#:1322230
Source:AR_NWAR
Price summary
- Price:$546,000
- Price per sq. ft.:$212.95
About this home
Single story all brick home located on 1.5 acres in a Hyland Park cul-de-sac, close to Downtown Rogers & Prairie Creek Marina. Relax on the front porch or the deck that wraps around the entire back. The large living room has a cathedral ceiling, 2 skylights & a wood/gas burning fireplace. French doors separate the living room from the kitchen. Kitchen features granite counters, eat-in kitchen, built in desk & a beautiful bay window over the sink with views of the wooded backyard. Off the kitchen is a pantry & over-sized laundry utility room w/ half bath & tons of cabinets. At the front of the house, there is a very large bonus room w/ bay windows that can be used as a dining room, office or second living space. The primary bedroom includes access to the deck & ensuite area w/ vanity & walk-in closet. The other two bedrooms are oversized w/ large closets & one connects to the 2nd bathroom. Under the deck is access to an enclosed storage room w/6ft clearance. Roof was replaced approx. 6 years ago. Septic pumped 2023.
Contact an agent
Home facts
- Year built:1988
- Listing ID #:1322230
- Added:147 day(s) ago
- Updated:February 11, 2026 at 03:25 PM
Rooms and interior
- Bedrooms:3
- Total bathrooms:3
- Full bathrooms:2
- Half bathrooms:1
- Living area:2,564 sq. ft.
Heating and cooling
- Cooling:Central Air, Electric
- Heating:Gas
Structure and exterior
- Roof:Asphalt, Shingle
- Year built:1988
- Building area:2,564 sq. ft.
- Lot area:1.53 Acres
Utilities
- Water:Public, Water Available
- Sewer:Septic Available, Septic Tank
Finances and disclosures
- Price:$546,000
- Price per sq. ft.:$212.95
- Tax amount:$5,123
New listings near 108 E Woodcliff Lane
- New
 $350,000Active3 beds 2 baths1,642 sq. ft.
$350,000Active3 beds 2 baths1,642 sq. ft.4006 NE Hudson Road, Rogers, AR 72756
MLS# 1335538Listed by: REMAX REAL ESTATE RESULTS - Open Sun, 2 to 4pmNew
 $325,000Active3 beds 2 baths1,432 sq. ft.
$325,000Active3 beds 2 baths1,432 sq. ft.2315 S 17th Street, Rogers, AR 72758
MLS# 1335565Listed by: LIMBIRD REAL ESTATE GROUP - New
 $500,000Active2 Acres
$500,000Active2 AcresLot 12A Beaver Valley Road, Rogers, AR 72756
MLS# 1335679Listed by: LINDSEY & ASSOC INC BRANCH - Open Sun, 2 to 4pmNew
 $650,000Active4 beds 3 baths3,166 sq. ft.
$650,000Active4 beds 3 baths3,166 sq. ft.9251 Grimes Drive, Rogers, AR 72756
MLS# 1335399Listed by: LIMBIRD REAL ESTATE GROUP - Open Sat, 1 to 3pmNew
 $509,000Active4 beds 3 baths2,211 sq. ft.
$509,000Active4 beds 3 baths2,211 sq. ft.1404 W Gum Street, Rogers, AR 72758
MLS# 1335453Listed by: COLDWELL BANKER HARRIS MCHANEY & FAUCETTE-ROGERS - New
 $330,000Active4 beds 2 baths1,525 sq. ft.
$330,000Active4 beds 2 baths1,525 sq. ft.304 E Laurel Avenue, Rogers, AR 72758
MLS# 1335559Listed by: COLLIER & ASSOCIATES - Open Sat, 2 to 4pmNew
 $732,000Active4 beds 3 baths3,169 sq. ft.
$732,000Active4 beds 3 baths3,169 sq. ft.5705 S 47th Street, Rogers, AR 72758
MLS# 1334836Listed by: KELLER WILLIAMS MARKET PRO REALTY BRANCH OFFICE - New
 $650,000Active4 beds 3 baths2,331 sq. ft.
$650,000Active4 beds 3 baths2,331 sq. ft.19185 Highway 303, Rogers, AR 72756
MLS# 1335308Listed by: KELLER WILLIAMS MARKET PRO REALTY BRANCH OFFICE - New
 $550,000Active4 beds 3 baths2,331 sq. ft.
$550,000Active4 beds 3 baths2,331 sq. ft.19185 Highway 303, Rogers, AR 72756
MLS# 1335330Listed by: KELLER WILLIAMS MARKET PRO REALTY BRANCH OFFICE - New
 $475,000Active16.83 Acres
$475,000Active16.83 AcresTBD Spidercreek Road, Rogers, AR 72732
MLS# 1335412Listed by: WEICHERT REALTORS - THE GRIFFIN COMPANY SPRINGDALE

