11 Oxford Drive, Rogers, AR 72758
Local realty services provided by:Better Homes and Gardens Real Estate Journey
Listed by: sheryl carman, jan holland
Office: coldwell banker harris mchaney & faucette-bentonvi
MLS#:1312603
Source:AR_NWAR
Price summary
- Price:$1,999,900
- Price per sq. ft.:$385.26
About this home
Bentonville Schools! This Pinnacle Country Club estate offers luxury and inviting elegance in this 4 bed, 4.5 bath home! Enter through a stunning foyer with travertine floors and curved staircase into a vaulted, beamed family room and gourmet kitchen with hearth and breakfast area. Enjoy hand-scraped hardwoods, travertine, and upscale finishes throughout. The private study with fireplace and built-ins, wine room, game room with wet bar, and fully equipped theater offer endless entertainment. The primary suite features a spa-like bath. Outdoor living is a dream with covered patio, fireplace, grill, saltwater pool, and outdoor kitchen—all professionally landscaped. Major updates for peace of mind include: 3 new HVAC units, 2025 tankless water heater, new pool pump, and expanded matching hardwood floors. Style, comfort, and lifestyle all in one exquisite home!
Contact an agent
Home facts
- Year built:2009
- Listing ID #:1312603
- Added:179 day(s) ago
- Updated:December 26, 2025 at 03:17 PM
Rooms and interior
- Bedrooms:4
- Total bathrooms:5
- Full bathrooms:4
- Half bathrooms:1
- Living area:5,191 sq. ft.
Heating and cooling
- Cooling:Central Air, Electric
- Heating:Central, Gas
Structure and exterior
- Roof:Architectural, Shingle
- Year built:2009
- Building area:5,191 sq. ft.
- Lot area:0.5 Acres
Utilities
- Water:Public, Water Available
- Sewer:Public Sewer, Sewer Available
Finances and disclosures
- Price:$1,999,900
- Price per sq. ft.:$385.26
- Tax amount:$11,148
New listings near 11 Oxford Drive
- New
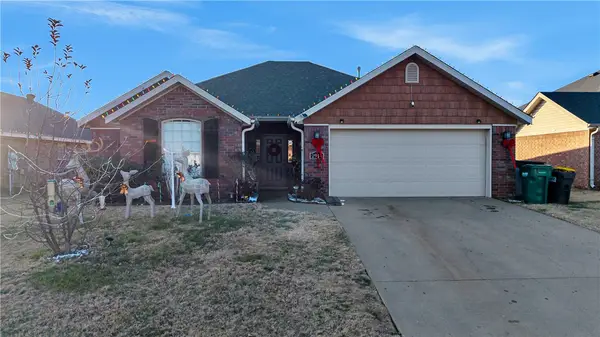 $295,000Active3 beds 2 baths1,351 sq. ft.
$295,000Active3 beds 2 baths1,351 sq. ft.2914 E Street, Rogers, AR 72758
MLS# 1331455Listed by: FATHOM REALTY - New
 $21,999Active0.46 Acres
$21,999Active0.46 AcresLot 58 Posy Mountain Drive, Rogers, AR 72732
MLS# 1331427Listed by: COLDWELL BANKER HARRIS MCHANEY & FAUCETTE-ROGERS - New
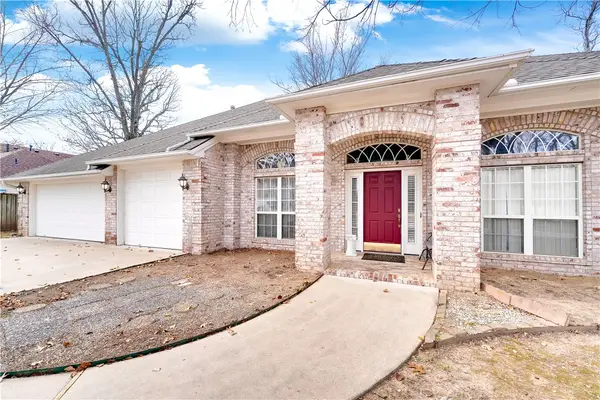 $525,000Active4 beds 3 baths2,540 sq. ft.
$525,000Active4 beds 3 baths2,540 sq. ft.1712 S 41st Street, Rogers, AR 72758
MLS# 1331196Listed by: LIMBIRD REAL ESTATE GROUP - New
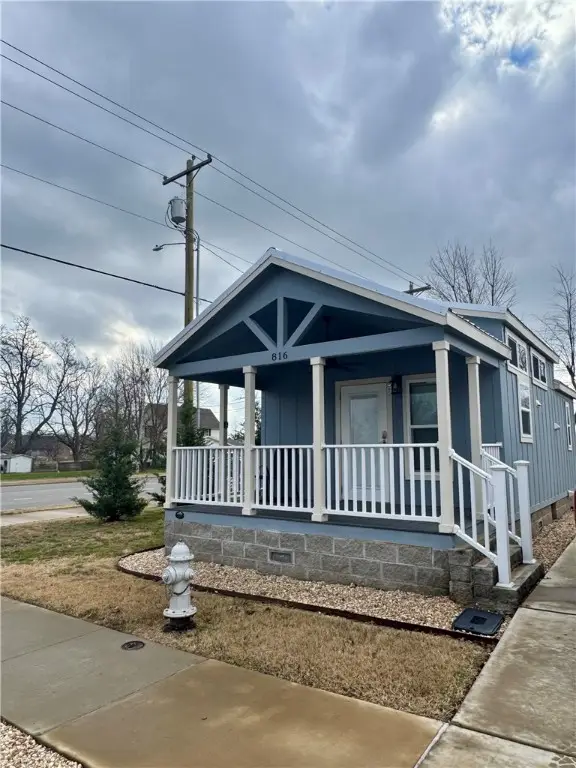 $110,000Active1 beds 1 baths390 sq. ft.
$110,000Active1 beds 1 baths390 sq. ft.816 E Linden Street, Rogers, AR 72756
MLS# 1331414Listed by: ENCOMPASS REAL ESTATE - New
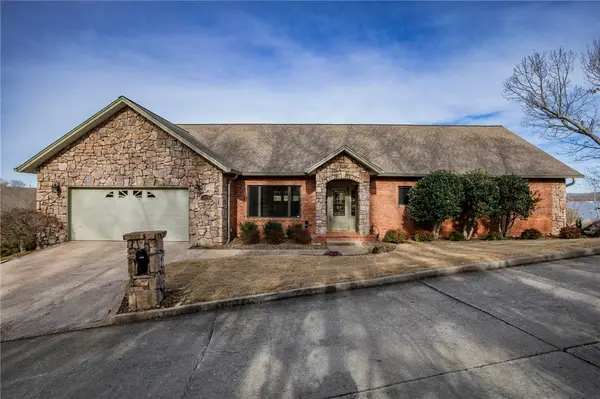 $699,000Active3 beds 3 baths3,197 sq. ft.
$699,000Active3 beds 3 baths3,197 sq. ft.8340 Eagle Crest Drive, Rogers, AR 72756
MLS# 1331317Listed by: WEICHERT REALTORS - THE GRIFFIN COMPANY SPRINGDALE - New
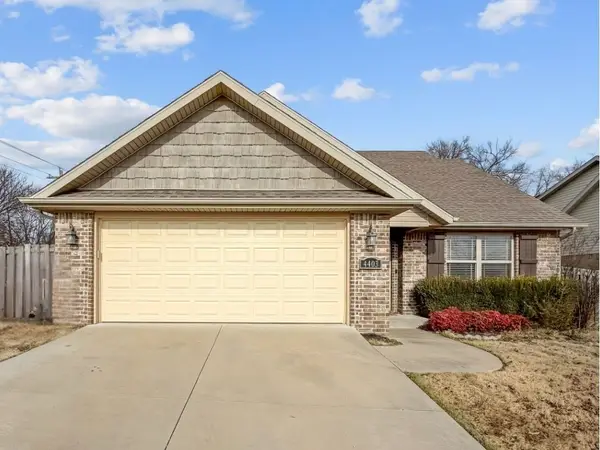 $320,000Active3 beds 2 baths1,430 sq. ft.
$320,000Active3 beds 2 baths1,430 sq. ft.4403 W Murfield Drive, Rogers, AR 72758
MLS# 1330491Listed by: BLACKSTONE & COMPANY - New
 $220,000Active3 beds 1 baths1,308 sq. ft.
$220,000Active3 beds 1 baths1,308 sq. ft.301 E Rose Street, Rogers, AR 72756
MLS# 1331167Listed by: KAUFMANN REALTY, LLC - New
 $58,000Active0.48 Acres
$58,000Active0.48 Acres353 E Rose Street, Rogers, AR 72756
MLS# 1331283Listed by: KAUFMANN REALTY, LLC - New
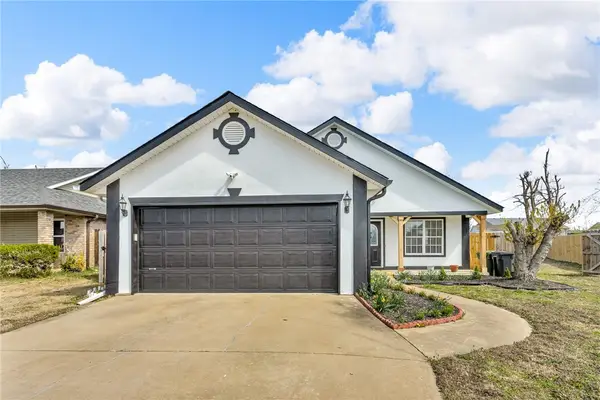 $305,000Active3 beds 2 baths1,440 sq. ft.
$305,000Active3 beds 2 baths1,440 sq. ft.911 23rd Street, Rogers, AR 72758
MLS# 1331298Listed by: EPIQUE REALTY - New
 $320,000Active3 beds 2 baths1,398 sq. ft.
$320,000Active3 beds 2 baths1,398 sq. ft.1105 Westridge Lane, Rogers, AR 72756
MLS# 1331300Listed by: PAK HOME REALTY
