1126 S 13th Street, Rogers, AR 72758
Local realty services provided by:Better Homes and Gardens Real Estate Journey
Listed by: the duley group
Office: keller williams market pro realty - rogers branch
MLS#:1327737
Source:AR_NWAR
Price summary
- Price:$665,000
- Price per sq. ft.:$182.74
About this home
Step into 3,592 sq. ft. of versatile living on a spacious .63-acre lot in a prime Rogers location, offering added privacy with no neighbors directly behind. This well-maintained brick home features a split floor plan, large eat-in kitchen with granite countertops & flexible bonus room that can serve as a second living area or game room. A generously sized bedroom with a large en-suite bathroom connects to the bonus space, ideal for a true second primary suite. Newly installed skylights in the living and kitchen fill the home with natural light, while the new roof (2024) provides added peace of mind. Downstairs, a large basement offers abundant storage & serves as an excellent storm shelter. Outside, enjoy a private backyard oasis with new wood fencing, a gunite in-ground pool, and a detached garage with dedicated workshop and studio space. Blending modern functionality with timeless charm, this property is perfect for families, multigenerational living, or anyone seeking a lifestyle upgrade in the heart of Rogers.
Contact an agent
Home facts
- Year built:1980
- Listing ID #:1327737
- Added:91 day(s) ago
- Updated:February 21, 2026 at 03:23 PM
Rooms and interior
- Bedrooms:4
- Total bathrooms:3
- Full bathrooms:3
- Living area:3,639 sq. ft.
Heating and cooling
- Cooling:Electric
- Heating:Central
Structure and exterior
- Roof:Architectural, Shingle
- Year built:1980
- Building area:3,639 sq. ft.
- Lot area:0.63 Acres
Utilities
- Water:Public, Water Available
- Sewer:Sewer Available
Finances and disclosures
- Price:$665,000
- Price per sq. ft.:$182.74
- Tax amount:$3,490
New listings near 1126 S 13th Street
- Open Sun, 2 to 4pmNew
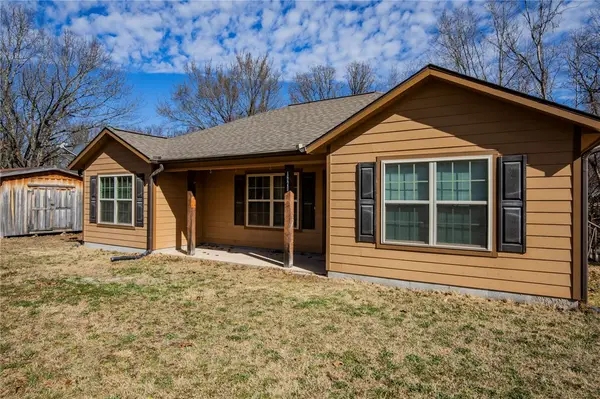 $350,000Active3 beds 2 baths1,250 sq. ft.
$350,000Active3 beds 2 baths1,250 sq. ft.12238 Cavewood Road, Rogers, AR 72756
MLS# 1336585Listed by: COLLIER & ASSOCIATES- ROGERS BRANCH - New
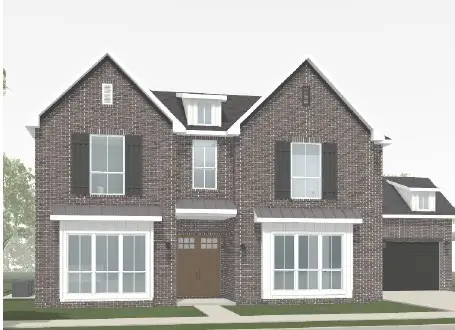 $983,247Active4 beds 4 baths3,358 sq. ft.
$983,247Active4 beds 4 baths3,358 sq. ft.8808 Tuttle Road, Bentonville, AR 72713
MLS# 1336775Listed by: BUFFINGTON HOMES OF ARKANSAS - Open Sun, 2 to 4pmNew
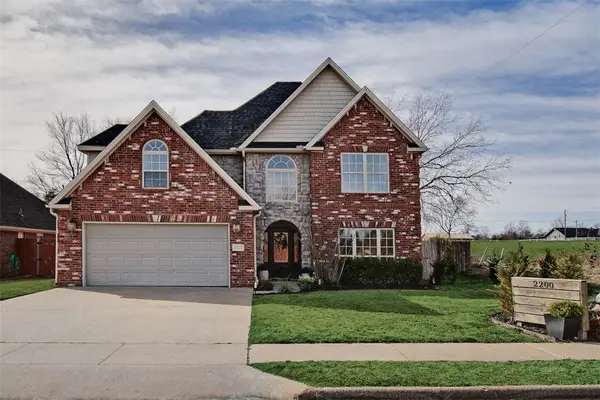 $649,900Active5 beds 3 baths2,913 sq. ft.
$649,900Active5 beds 3 baths2,913 sq. ft.2200 S 18th Place, Rogers, AR 72758
MLS# 1336112Listed by: KELLER WILLIAMS MARKET PRO REALTY BRANCH OFFICE - New
 $679,000Active3 beds 2 baths2,151 sq. ft.
$679,000Active3 beds 2 baths2,151 sq. ft.109 Ruth Lane, Rogers, AR 72756
MLS# 1336607Listed by: KELLER WILLIAMS MARKET PRO REALTY BRANCH OFFICE - New
 $325,000Active3 beds 2 baths1,392 sq. ft.
$325,000Active3 beds 2 baths1,392 sq. ft.1009 Lilac Street, Rogers, AR 72756
MLS# 1336128Listed by: FLAT FEE REALTY - New
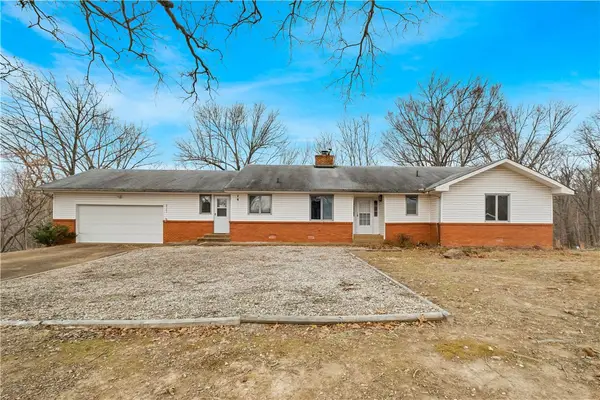 $400,000Active4 beds 3 baths2,891 sq. ft.
$400,000Active4 beds 3 baths2,891 sq. ft.8503 Par Lane, Rogers, AR 72756
MLS# 1336572Listed by: EXP REALTY NWA BRANCH - New
 $502,000Active4 beds 3 baths2,124 sq. ft.
$502,000Active4 beds 3 baths2,124 sq. ft.13000 Rooted, Rogers, AR 72758
MLS# 1336667Listed by: COLLIER & ASSOCIATES - New
 $925,000Active4 beds 5 baths3,907 sq. ft.
$925,000Active4 beds 5 baths3,907 sq. ft.5702 S 47th Street, Rogers, AR 72758
MLS# 1336677Listed by: LINDSEY & ASSOC INC BRANCH - New
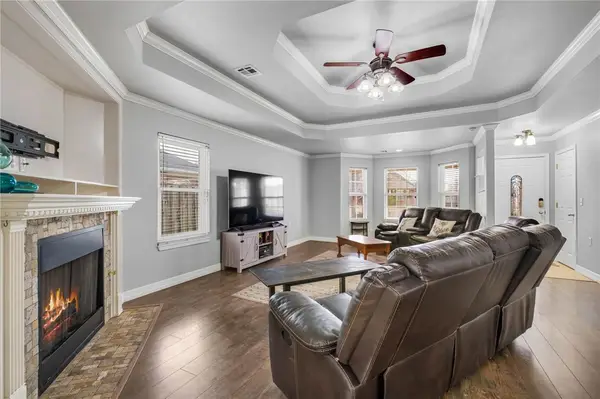 $550,000Active4 beds 2 baths2,889 sq. ft.
$550,000Active4 beds 2 baths2,889 sq. ft.1011 W Green Acres Place, Rogers, AR 72758
MLS# 1336363Listed by: COLDWELL BANKER HARRIS MCHANEY & FAUCETTE-ROGERS - New
 $975,000Active4 beds 3 baths2,348 sq. ft.
$975,000Active4 beds 3 baths2,348 sq. ft.3 S Fiddlesticks Trail, Rogers, AR 72758
MLS# 1336582Listed by: PORTFOLIO SOTHEBY'S INTERNATIONAL REALTY

