1205 N Mallard Lane, Rogers, AR 72756
Local realty services provided by:Better Homes and Gardens Real Estate Journey
Listed by: the meza harris & aricka finger team
Office: coldwell banker harris mchaney & faucette-rogers
MLS#:1324024
Source:AR_NWAR
Price summary
- Price:$399,000
- Price per sq. ft.:$214.17
About this home
This 3 bedroom/2 bath BEAUTY is a GEM and offers AMAZING updates throughout all in one of the best locations in Rogers just minutes from shopping, entertainment, hospital, dining and the new Walmart campus! NEW ROOF & GUTTERS, NEW BLINDS THROUGHOUT, NEWER WATER HEATER, NEW FLOORING in living, dining and bedrooms, NEW PAINT, NEW LIGHT FIXTURES and more!! PLUS, a brand-new wood privacy fence in the GORGEOUS backyard that has been stained and sealed!! Fabulous open floor plan boasting two inviting living areas, each bathed in natural light and overflowing with charm! The bright, open living room features new windows and a new French door leading to a beautifully spacious backyard—perfectly set for a pool, garden, and family fun. Kitchen offers a functional layout with new dishwasher & sink, and a breakfast nook! New garage door motor in 2 car garage! Walk to the neighborhood park!! Meticulously maintained and lovingly cared for, this turnkey home is move-in ready and waiting for its next owner!
Contact an agent
Home facts
- Year built:1993
- Listing ID #:1324024
- Added:96 day(s) ago
- Updated:January 06, 2026 at 03:22 PM
Rooms and interior
- Bedrooms:3
- Total bathrooms:2
- Full bathrooms:2
- Living area:1,863 sq. ft.
Heating and cooling
- Cooling:Central Air, Electric
- Heating:Central, Gas
Structure and exterior
- Roof:Architectural, Shingle
- Year built:1993
- Building area:1,863 sq. ft.
- Lot area:0.26 Acres
Utilities
- Water:Public, Water Available
- Sewer:Public Sewer, Sewer Available
Finances and disclosures
- Price:$399,000
- Price per sq. ft.:$214.17
- Tax amount:$2,815
New listings near 1205 N Mallard Lane
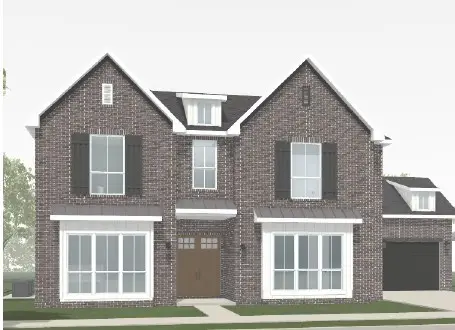 $891,500Pending4 beds 4 baths3,358 sq. ft.
$891,500Pending4 beds 4 baths3,358 sq. ft.8903 W Milky Way, Bentonville, AR 72713
MLS# 1332031Listed by: BUFFINGTON HOMES OF ARKANSAS- New
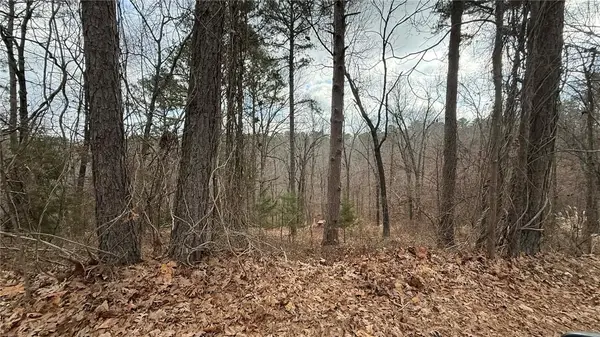 $84,900Active0.77 Acres
$84,900Active0.77 AcresLot 31, 32, 33 Bridge View Circle, Rogers, AR 72756
MLS# 1331765Listed by: VIRIDIAN REAL ESTATE - Open Sun, 10:30am to 12:30pmNew
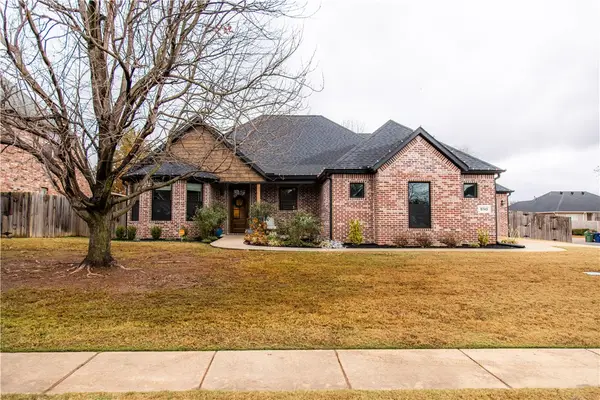 $775,000Active5 beds 5 baths3,194 sq. ft.
$775,000Active5 beds 5 baths3,194 sq. ft.5743 Cobbler Place, Rogers, AR 72758
MLS# 1331347Listed by: HERITAGE GROUP REAL ESTATE CO. - NWA - New
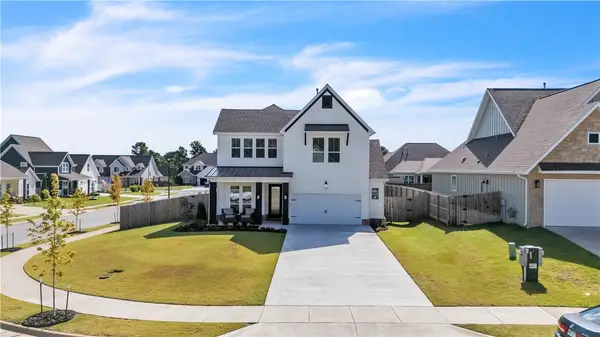 $615,000Active4 beds 4 baths2,509 sq. ft.
$615,000Active4 beds 4 baths2,509 sq. ft.2703 20th Place, Rogers, AR 72758
MLS# 1331903Listed by: FATHOM REALTY - New
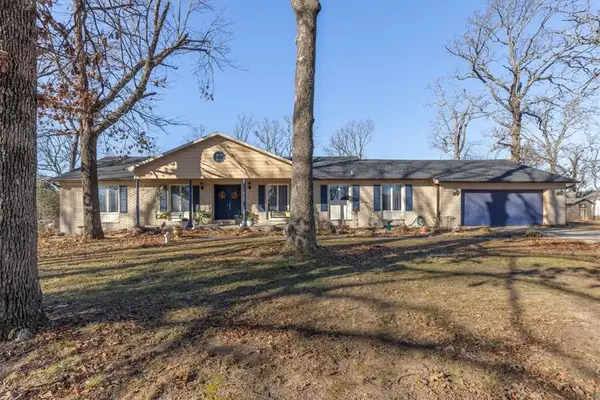 $519,900Active4 beds 3 baths2,429 sq. ft.
$519,900Active4 beds 3 baths2,429 sq. ft.2002 17th Street, Rogers, AR 72758
MLS# 1331843Listed by: KB REALTY - New
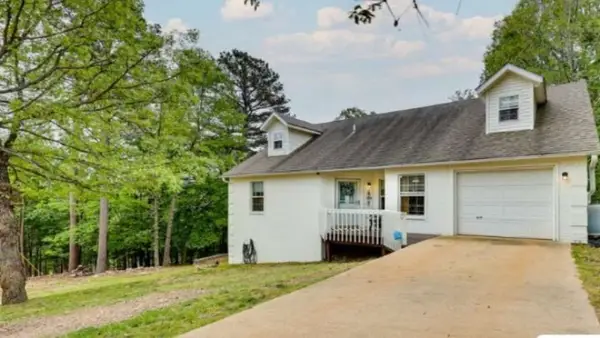 $357,000Active3 beds 2 baths1,700 sq. ft.
$357,000Active3 beds 2 baths1,700 sq. ft.15999 Linden Lane, Rogers, AR 72756
MLS# 1331855Listed by: HOMEZU BY SIMPLE CHOICE - New
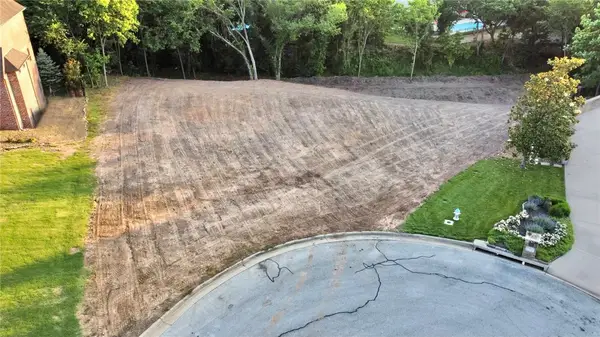 $1,200,000Active0.75 Acres
$1,200,000Active0.75 Acres16 S Shetland Lane, Rogers, AR 72758
MLS# 1331795Listed by: UPTOWN REAL ESTATE - New
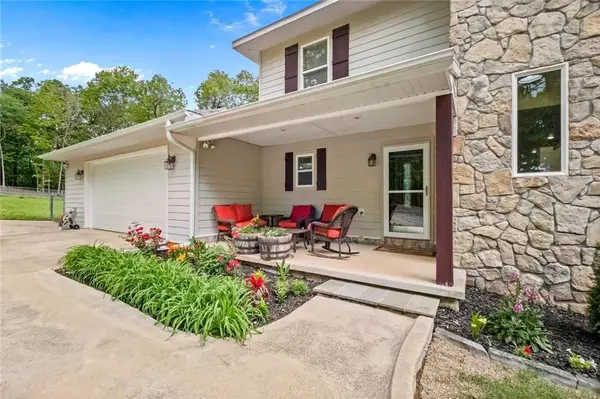 $830,000Active4 beds 4 baths4,223 sq. ft.
$830,000Active4 beds 4 baths4,223 sq. ft.14222 Esculapia Hollow Road, Rogers, AR 72758
MLS# 1331832Listed by: KELLER WILLIAMS MARKET PRO REALTY BENTONVILLE WEST - New
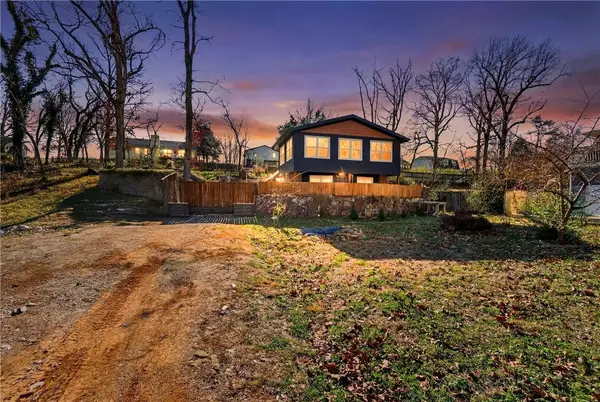 $320,000Active3 beds 2 baths1,700 sq. ft.
$320,000Active3 beds 2 baths1,700 sq. ft.16557 Ivy Lane, Rogers, AR 72756
MLS# 1331817Listed by: SOHO EXP NWA BRANCH - New
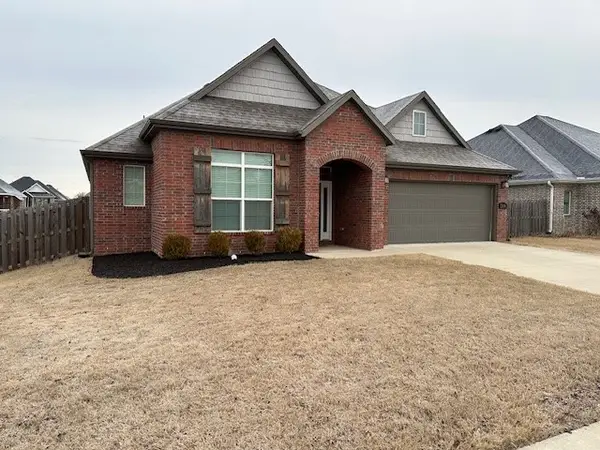 $427,000Active3 beds 2 baths1,819 sq. ft.
$427,000Active3 beds 2 baths1,819 sq. ft.2009 Chandler Avenue, Rogers, AR 72758
MLS# 1331820Listed by: REAL BROKER NWA
