1302 Walker Drive, Rogers, AR 72756
Local realty services provided by:Better Homes and Gardens Real Estate Journey
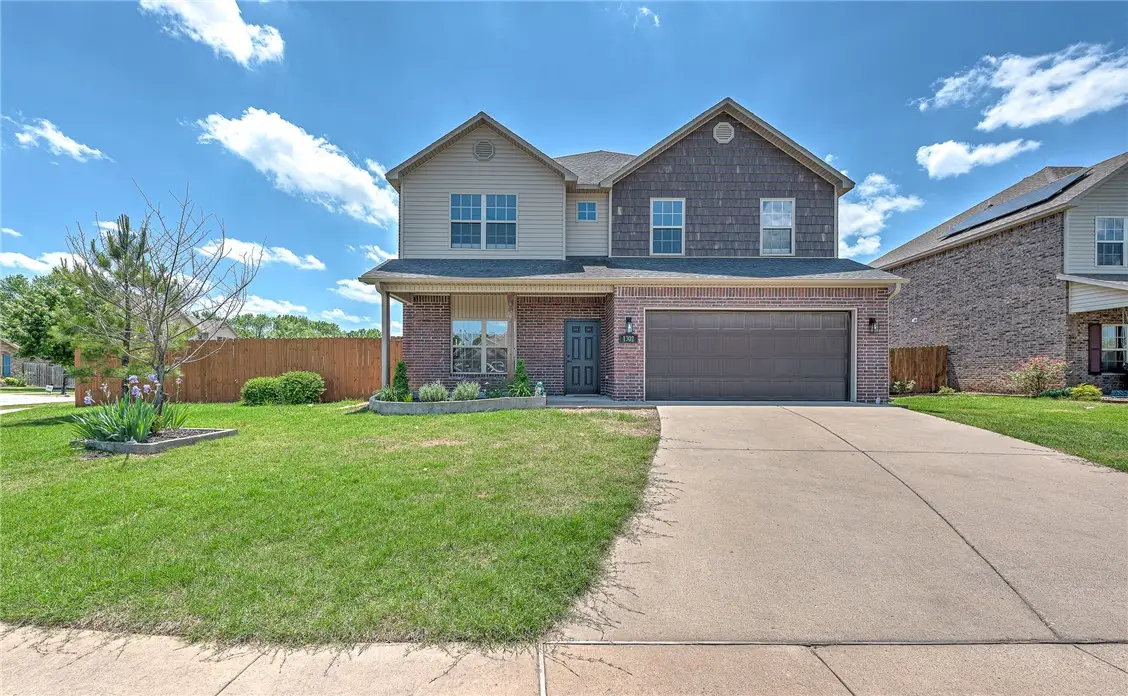
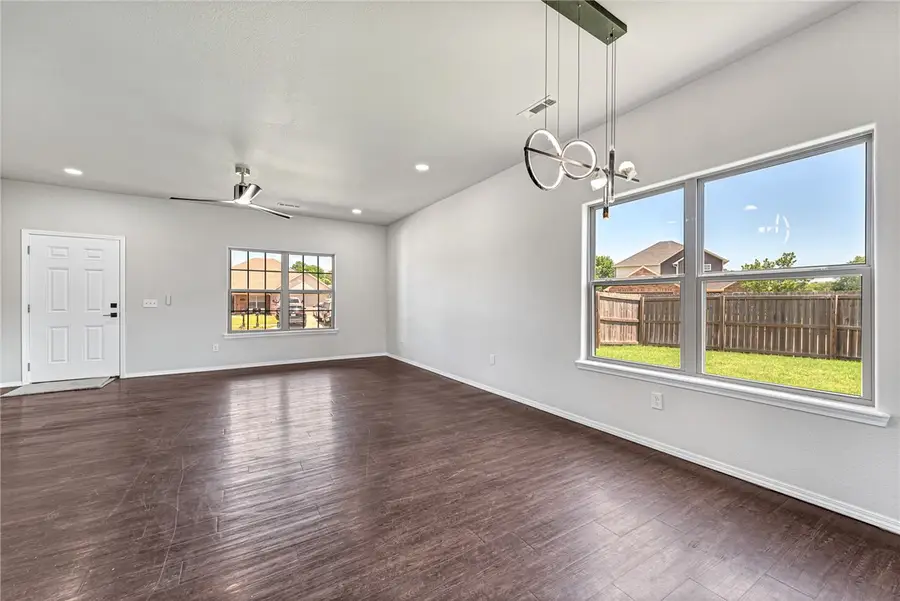
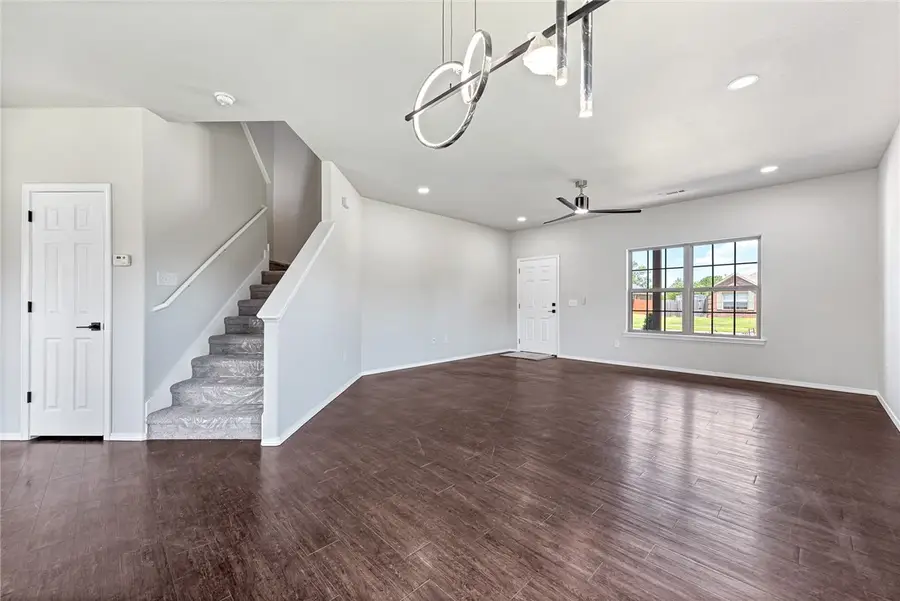
Listed by:motus group
Office:keller williams market pro realty
MLS#:1308066
Source:AR_NWAR
Price summary
- Price:$535,610
- Price per sq. ft.:$190
- Monthly HOA dues:$14.58
About this home
Step into this stunning, like-new home with 2,819 SF of modern comfort and style. With 4 spacious bedrooms and 2.5 updated bathrooms, it’s perfect for everyday living and entertaining. The open layout features a 2-car garage, privacy-fenced backyard, and landscaped front yard for great curb appeal. Large windows fill the space with natural light, highlighting the chef’s kitchen with quartz countertops, island storage, and modern appliances. All bedrooms are upstairs, including a luxurious primary suite with a fully renovated bath and tile shower. A stylish half bath is on the main floor. Upgrades include fresh paint, high-end carpet, new fixtures, hardware, faucets, and reimagined mudroom and closets. Located on a corner lot with a double side gate—ideal for boat/trailer storage—this home is just 0.5 miles from Hudson Rd and offers easy access to I-49, Walmart campus, Neighborhood Market, and Sam’s Club. Move-in ready and packed with value!
Contact an agent
Home facts
- Year built:2016
- Listing Id #:1308066
- Added:200 day(s) ago
- Updated:August 21, 2025 at 02:16 PM
Rooms and interior
- Bedrooms:4
- Total bathrooms:3
- Full bathrooms:2
- Half bathrooms:1
- Living area:2,819 sq. ft.
Heating and cooling
- Cooling:Central Air, Electric
- Heating:Central
Structure and exterior
- Roof:Architectural, Shingle
- Year built:2016
- Building area:2,819 sq. ft.
- Lot area:0.18 Acres
Utilities
- Water:Public, Water Available
- Sewer:Public Sewer, Sewer Available
Finances and disclosures
- Price:$535,610
- Price per sq. ft.:$190
- Tax amount:$3,537
New listings near 1302 Walker Drive
- Open Sun, 2 to 4pmNew
 $929,000Active4 beds 3 baths3,282 sq. ft.
$929,000Active4 beds 3 baths3,282 sq. ft.7018 W Shadow Valley Road, Rogers, AR 72758
MLS# 1318441Listed by: BERKSHIRE HATHAWAY HOMESERVICES SOLUTIONS REAL EST - New
 $200,000Active5 Acres
$200,000Active5 AcresMcknight Road, Rogers, AR 72756
MLS# 1317269Listed by: REALTY ONE GROUP SAPPHIRE - New
 $350,000Active2 beds 1 baths1,476 sq. ft.
$350,000Active2 beds 1 baths1,476 sq. ft.22110 Ar 12 Highway, Rogers, AR 72756
MLS# 1318226Listed by: HAYNES & CO - EXP REALTY - New
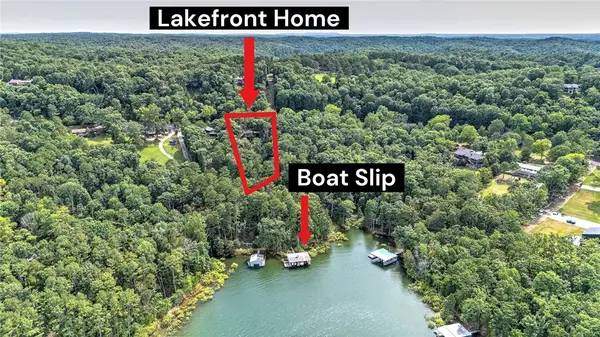 $725,000Active3 beds 3 baths1,790 sq. ft.
$725,000Active3 beds 3 baths1,790 sq. ft.18936 Pinecrest Trail, Rogers, AR 72756
MLS# 1314890Listed by: BERKSHIRE HATHAWAY HOMESERVICES SOLUTIONS REAL EST - New
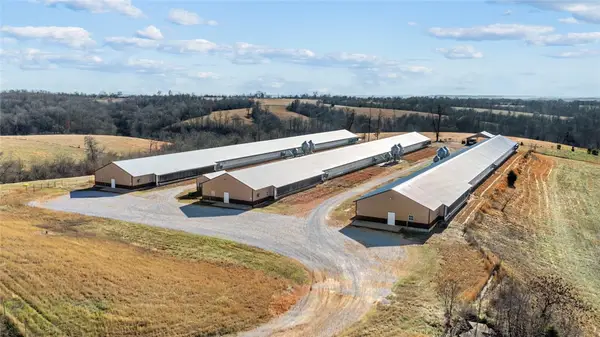 $1,350,000Active-- beds -- baths
$1,350,000Active-- beds -- baths3115 Highway 127, Rogers, AR 72756
MLS# 1318661Listed by: REALTY MART - Open Sun, 2 to 4pmNew
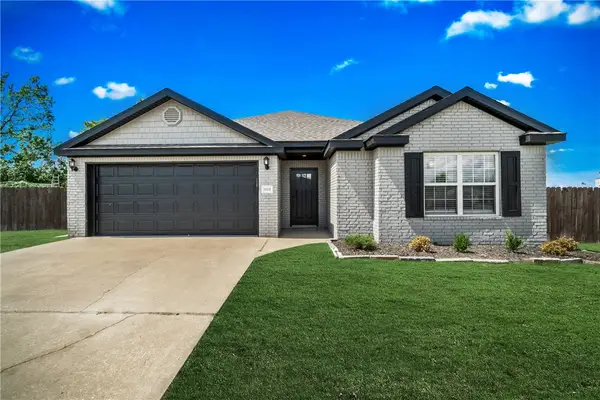 $315,000Active3 beds 2 baths1,356 sq. ft.
$315,000Active3 beds 2 baths1,356 sq. ft.3009 W Sunset Drive, Rogers, AR 72756
MLS# 1318318Listed by: SOHO EXP NWA BRANCH - New
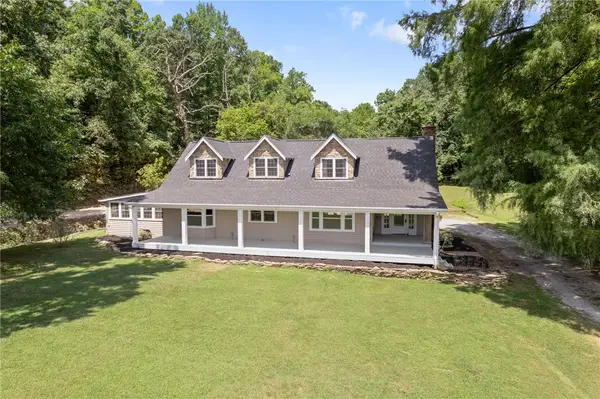 $1,995,000Active4 beds 2 baths3,038 sq. ft.
$1,995,000Active4 beds 2 baths3,038 sq. ft.13482 Sugar Creek Road, Rogers, AR 72756
MLS# 1315144Listed by: COLDWELL BANKER HARRIS MCHANEY & FAUCETTE-ROGERS - New
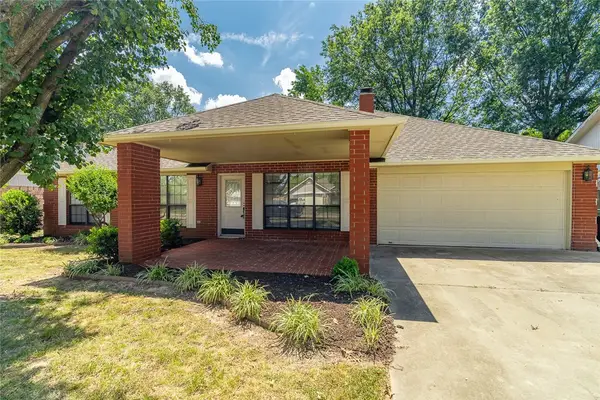 $330,500Active3 beds 2 baths1,694 sq. ft.
$330,500Active3 beds 2 baths1,694 sq. ft.3404 W Hemlock Street, Rogers, AR 72756
MLS# 1318543Listed by: LINDSEY & ASSOCIATES INC - New
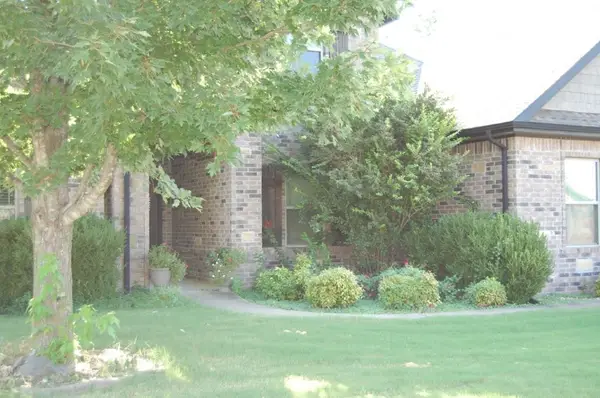 $599,900Active5 beds 3 baths2,701 sq. ft.
$599,900Active5 beds 3 baths2,701 sq. ft.5705 S 63rd Street, Rogers, AR 72758
MLS# 1318592Listed by: LINDSEY & ASSOC INC BRANCH - New
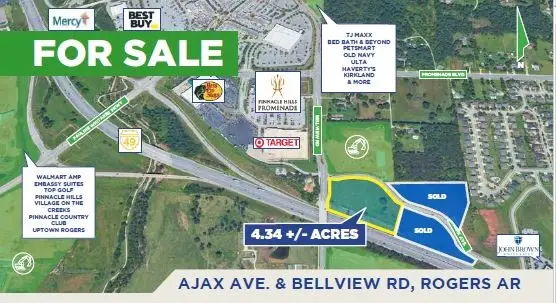 $3,781,000Active4.34 Acres
$3,781,000Active4.34 AcresS Bellview Road, Rogers, AR 72758
MLS# 1318596Listed by: DEVEREUX GROUP
