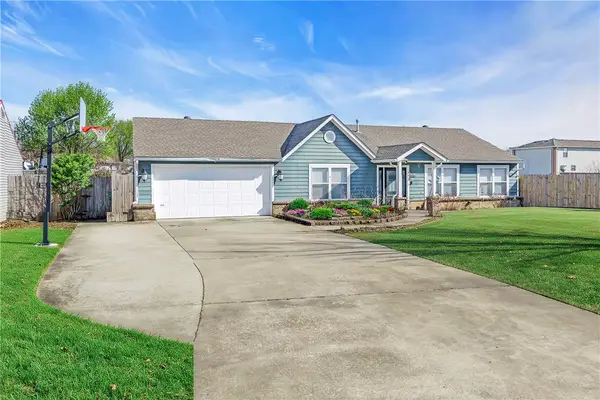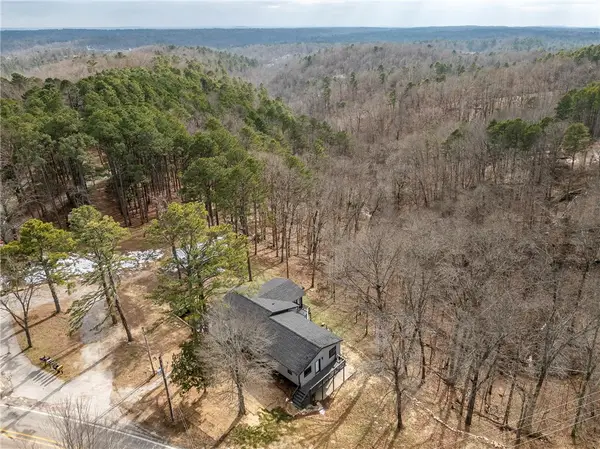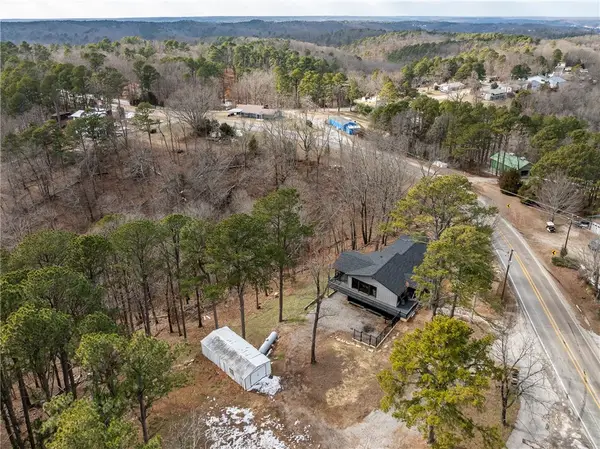15210 Haynes Road, Rogers, AR 72756
Local realty services provided by:Better Homes and Gardens Real Estate Journey
Listed by: shyanne montee
Office: coldwell banker harris mchaney & faucette -fayette
MLS#:1328017
Source:AR_NWAR
Price summary
- Price:$849,000
- Price per sq. ft.:$233.05
About this home
$15,000 SELLER CREDIT Discover exceptional value at this 4-bed, 2 full & 2 half baths estate on 5.15 serene, partially wooded acres in Point at Falls Hollow, minutes from Beaver Lake & downtown Rogers. Spacious 3,643 sq ft home with 2,125 sq ft 3-car garage (14' door, 16' ceiling—perfect for boat/RV or car lift). Three levels feature high ceilings, abundant light, and open flow between living, dining, and family areas. The kitchen boasts granite counters, stainless steel appliances, ample cabinetry, and a center island. Main-level primary suite offers dual closets (one cedar-lined) and a remodeled walk-in shower. Upper level: 2 beds + full bath. Finished walk-out lower level includes 4th bed, full bath, rec space with new carpet, bonus room, and storage. Includes 20kW whole-house generator, large deck, patio, circular drive, and mature landscaping. Ideal for privacy and entertaining.
Contact an agent
Home facts
- Year built:2005
- Listing ID #:1328017
- Added:94 day(s) ago
- Updated:February 10, 2026 at 04:13 AM
Rooms and interior
- Bedrooms:4
- Total bathrooms:4
- Full bathrooms:2
- Half bathrooms:2
- Living area:3,643 sq. ft.
Heating and cooling
- Cooling:Central Air, Electric
- Heating:Central, Electric
Structure and exterior
- Roof:Architectural, Shingle
- Year built:2005
- Building area:3,643 sq. ft.
- Lot area:5.15 Acres
Utilities
- Water:Water Available, Well
- Sewer:Septic Available, Septic Tank
Finances and disclosures
- Price:$849,000
- Price per sq. ft.:$233.05
- Tax amount:$2,516
New listings near 15210 Haynes Road
- New
 $350,000Active3 beds 2 baths1,642 sq. ft.
$350,000Active3 beds 2 baths1,642 sq. ft.4006 NE Hudson Road, Rogers, AR 72756
MLS# 1335538Listed by: REMAX REAL ESTATE RESULTS - Open Sun, 2 to 4pmNew
 $325,000Active3 beds 2 baths1,432 sq. ft.
$325,000Active3 beds 2 baths1,432 sq. ft.2315 S 17th Street, Rogers, AR 72758
MLS# 1335565Listed by: LIMBIRD REAL ESTATE GROUP - New
 $500,000Active2 Acres
$500,000Active2 AcresLot 12A Beaver Valley Road, Rogers, AR 72756
MLS# 1335679Listed by: LINDSEY & ASSOC INC BRANCH - Open Sun, 2 to 4pmNew
 $650,000Active4 beds 3 baths3,166 sq. ft.
$650,000Active4 beds 3 baths3,166 sq. ft.9251 Grimes Drive, Rogers, AR 72756
MLS# 1335399Listed by: LIMBIRD REAL ESTATE GROUP - Open Sat, 1 to 3pmNew
 $509,000Active4 beds 3 baths2,211 sq. ft.
$509,000Active4 beds 3 baths2,211 sq. ft.1404 W Gum Street, Rogers, AR 72758
MLS# 1335453Listed by: COLDWELL BANKER HARRIS MCHANEY & FAUCETTE-ROGERS - New
 $330,000Active4 beds 2 baths1,525 sq. ft.
$330,000Active4 beds 2 baths1,525 sq. ft.304 E Laurel Avenue, Rogers, AR 72758
MLS# 1335559Listed by: COLLIER & ASSOCIATES - Open Sat, 2 to 4pmNew
 $732,000Active4 beds 3 baths3,169 sq. ft.
$732,000Active4 beds 3 baths3,169 sq. ft.5705 S 47th Street, Rogers, AR 72758
MLS# 1334836Listed by: KELLER WILLIAMS MARKET PRO REALTY BRANCH OFFICE - New
 $650,000Active4 beds 3 baths2,331 sq. ft.
$650,000Active4 beds 3 baths2,331 sq. ft.19185 Highway 303, Rogers, AR 72756
MLS# 1335308Listed by: KELLER WILLIAMS MARKET PRO REALTY BRANCH OFFICE - New
 $550,000Active4 beds 3 baths2,331 sq. ft.
$550,000Active4 beds 3 baths2,331 sq. ft.19185 Highway 303, Rogers, AR 72756
MLS# 1335330Listed by: KELLER WILLIAMS MARKET PRO REALTY BRANCH OFFICE - New
 $475,000Active16.83 Acres
$475,000Active16.83 AcresTBD Spidercreek Road, Rogers, AR 72732
MLS# 1335412Listed by: WEICHERT REALTORS - THE GRIFFIN COMPANY SPRINGDALE

