15437 Dutchmans Drive, Rogers, AR 72756
Local realty services provided by:Better Homes and Gardens Real Estate Journey
Listed by: lou ann davis
Office: berkshire hathaway homeservices solutions real est
MLS#:1319080
Source:AR_NWAR
Price summary
- Price:$1,499,000
- Price per sq. ft.:$342.71
About this home
Lakefront showstopper featuring soaring glass panels that bring the outdoors in. A rare find, this property is just steps away from the co-owned 4-slip boat dock w/swim deck. Two 10' x 26' slips & lifts convey. This 4,374 SF retreat balances luxury with comfort, offering multiple entertainment areas that flow seamlessly from indoors to outdoors. The main-level primary suite is a sanctuary including a sitting area, spa-inspired en suite bath and separate laundry room. A second Primary, Family Room, and Laundry Room are located on the lower level, along with an office and fitness room. Significant updates include a remodel of all five bathrooms, installing hardwood floors, new roof, 3 HVAC units, whole-house generator, new septic system, and fresh interior/exterior paint. This is a rare opportunity to claim the lakefront retreat you've long desired.
Contact an agent
Home facts
- Year built:2001
- Listing ID #:1319080
- Added:112 day(s) ago
- Updated:December 26, 2025 at 03:17 PM
Rooms and interior
- Bedrooms:4
- Total bathrooms:5
- Full bathrooms:3
- Half bathrooms:2
- Living area:4,374 sq. ft.
Heating and cooling
- Cooling:Central Air, Electric
- Heating:Gas
Structure and exterior
- Roof:Metal
- Year built:2001
- Building area:4,374 sq. ft.
- Lot area:0.59 Acres
Utilities
- Water:Public, Water Available
- Sewer:Septic Available, Septic Tank
Finances and disclosures
- Price:$1,499,000
- Price per sq. ft.:$342.71
- Tax amount:$4,122
New listings near 15437 Dutchmans Drive
- New
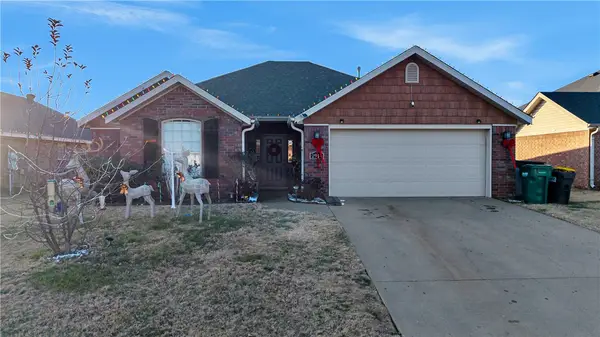 $295,000Active3 beds 2 baths1,351 sq. ft.
$295,000Active3 beds 2 baths1,351 sq. ft.2914 E Street, Rogers, AR 72758
MLS# 1331455Listed by: FATHOM REALTY - New
 $21,999Active0.46 Acres
$21,999Active0.46 AcresLot 58 Posy Mountain Drive, Rogers, AR 72732
MLS# 1331427Listed by: COLDWELL BANKER HARRIS MCHANEY & FAUCETTE-ROGERS - New
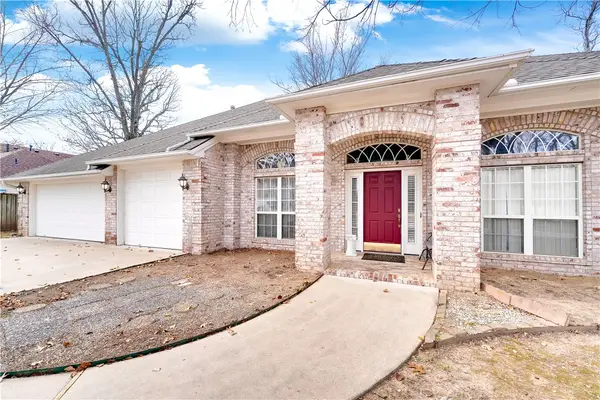 $525,000Active4 beds 3 baths2,540 sq. ft.
$525,000Active4 beds 3 baths2,540 sq. ft.1712 S 41st Street, Rogers, AR 72758
MLS# 1331196Listed by: LIMBIRD REAL ESTATE GROUP - New
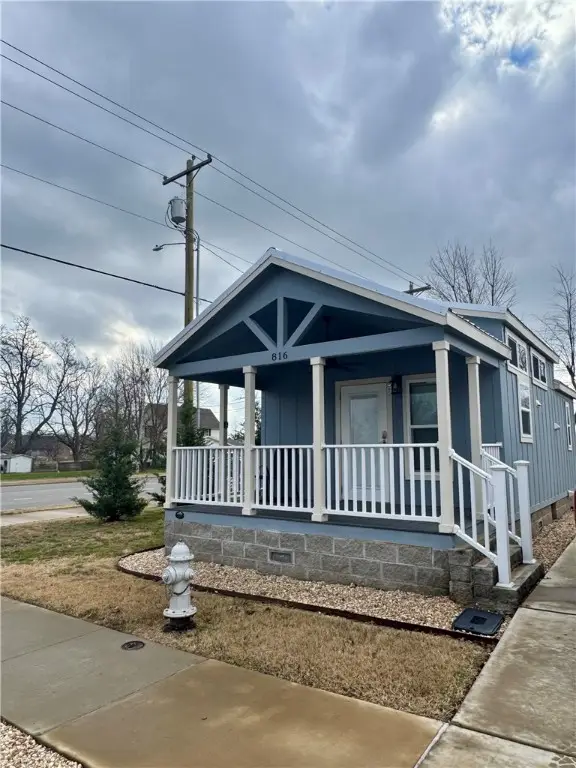 $110,000Active1 beds 1 baths390 sq. ft.
$110,000Active1 beds 1 baths390 sq. ft.816 E Linden Street, Rogers, AR 72756
MLS# 1331414Listed by: ENCOMPASS REAL ESTATE - New
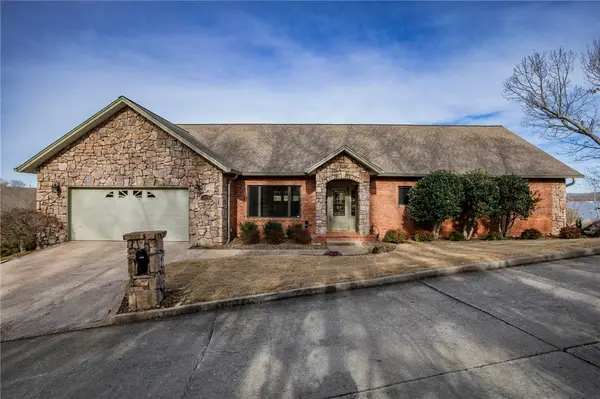 $699,000Active3 beds 3 baths3,197 sq. ft.
$699,000Active3 beds 3 baths3,197 sq. ft.8340 Eagle Crest Drive, Rogers, AR 72756
MLS# 1331317Listed by: WEICHERT REALTORS - THE GRIFFIN COMPANY SPRINGDALE - New
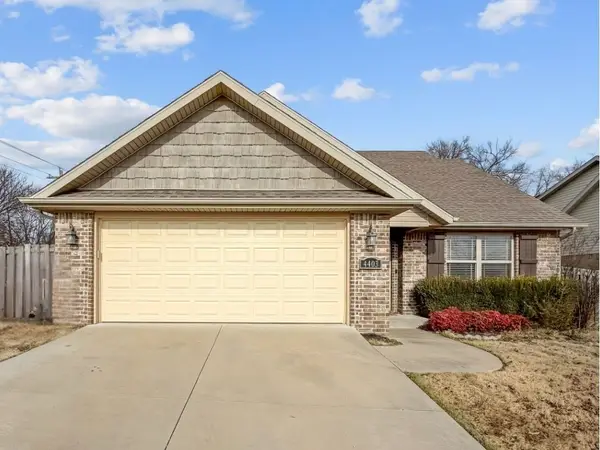 $320,000Active3 beds 2 baths1,430 sq. ft.
$320,000Active3 beds 2 baths1,430 sq. ft.4403 W Murfield Drive, Rogers, AR 72758
MLS# 1330491Listed by: BLACKSTONE & COMPANY - New
 $220,000Active3 beds 1 baths1,308 sq. ft.
$220,000Active3 beds 1 baths1,308 sq. ft.301 E Rose Street, Rogers, AR 72756
MLS# 1331167Listed by: KAUFMANN REALTY, LLC - New
 $58,000Active0.48 Acres
$58,000Active0.48 Acres353 E Rose Street, Rogers, AR 72756
MLS# 1331283Listed by: KAUFMANN REALTY, LLC - New
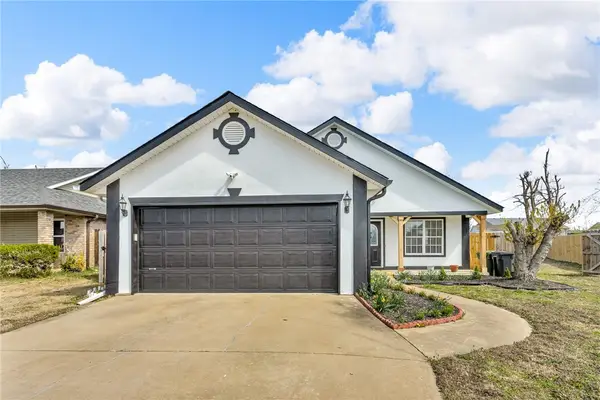 $305,000Active3 beds 2 baths1,440 sq. ft.
$305,000Active3 beds 2 baths1,440 sq. ft.911 23rd Street, Rogers, AR 72758
MLS# 1331298Listed by: EPIQUE REALTY - New
 $320,000Active3 beds 2 baths1,398 sq. ft.
$320,000Active3 beds 2 baths1,398 sq. ft.1105 Westridge Lane, Rogers, AR 72756
MLS# 1331300Listed by: PAK HOME REALTY
