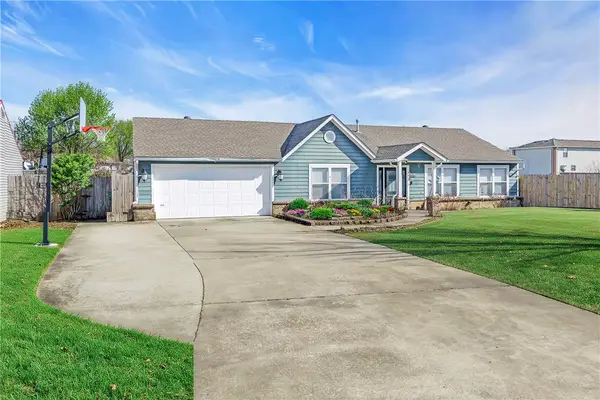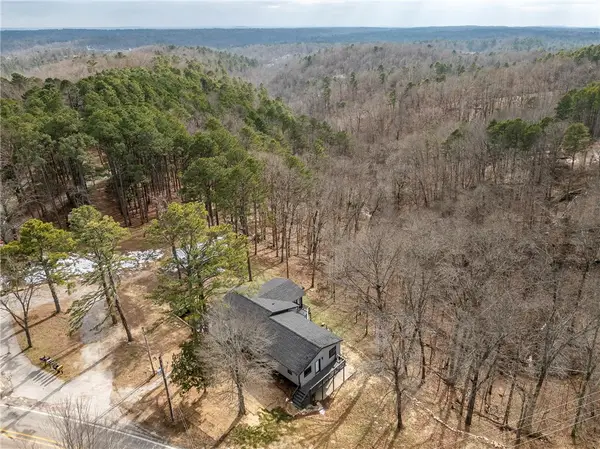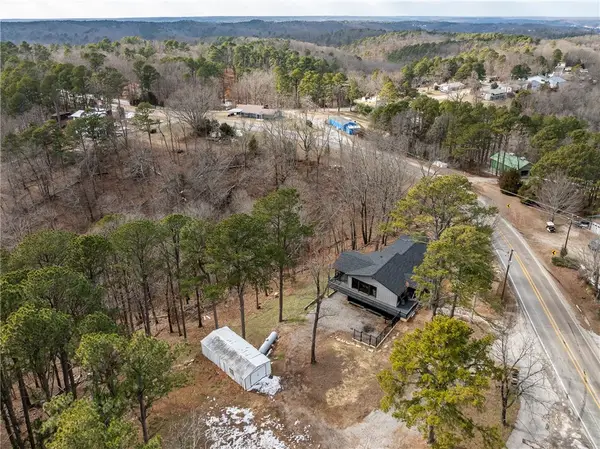16103 E Highway 12, Rogers, AR 72756
Local realty services provided by:Better Homes and Gardens Real Estate Journey
Upcoming open houses
- Fri, Feb 1302:00 pm - 06:00 pm
Listed by: soho nwa
Office: soho exp nwa branch
MLS#:1326748
Source:AR_NWAR
Price summary
- Price:$1,100,000
- Price per sq. ft.:$366.67
About this home
Perched above Beaver Lake, The Cliff House is a one-of-a-kind modern retreat featuring a HIDDEN lounge featuring an actual CAVE inside the property, complete with a secure vault door and custom lighting—an exclusive space for entertaining, relaxing, or simply marveling at this architectural masterpiece. Just minutes from downtown Rogers and a public boat launch, the home captures sweeping water vistas from nearly every room. A private waterfall at the front of the home adds a serene, resort-like ambiance and announces your arrival in style. The open-concept design boasts dramatic ceiling heights, clean lines, and curated finishes that showcase craftsmanship and creativity. At the heart of the home, the kitchen and living area share a dual-sided fireplace and open seamlessly to a full-length deck—perfect for entertaining or unwinding lakeside. Three bedrooms, three and a half bathrooms, a finished lower level, a geothermal system complete this extraordinary retreat, and so. much. more. Come check it out!
Contact an agent
Home facts
- Year built:2025
- Listing ID #:1326748
- Added:154 day(s) ago
- Updated:February 10, 2026 at 10:41 PM
Rooms and interior
- Bedrooms:3
- Total bathrooms:4
- Full bathrooms:3
- Half bathrooms:1
- Living area:3,000 sq. ft.
Heating and cooling
- Cooling:Ductless, Geothermal
- Heating:Ductless, Geothermal
Structure and exterior
- Roof:Metal
- Year built:2025
- Building area:3,000 sq. ft.
- Lot area:0.53 Acres
Utilities
- Water:Public, Water Available
- Sewer:Septic Available, Septic Tank
Finances and disclosures
- Price:$1,100,000
- Price per sq. ft.:$366.67
- Tax amount:$357
New listings near 16103 E Highway 12
- New
 $350,000Active3 beds 2 baths1,642 sq. ft.
$350,000Active3 beds 2 baths1,642 sq. ft.4006 NE Hudson Road, Rogers, AR 72756
MLS# 1335538Listed by: REMAX REAL ESTATE RESULTS - Open Sun, 2 to 4pmNew
 $325,000Active3 beds 2 baths1,432 sq. ft.
$325,000Active3 beds 2 baths1,432 sq. ft.2315 S 17th Street, Rogers, AR 72758
MLS# 1335565Listed by: LIMBIRD REAL ESTATE GROUP - New
 $500,000Active2 Acres
$500,000Active2 AcresLot 12A Beaver Valley Road, Rogers, AR 72756
MLS# 1335679Listed by: LINDSEY & ASSOC INC BRANCH - Open Sun, 2 to 4pmNew
 $650,000Active4 beds 3 baths3,166 sq. ft.
$650,000Active4 beds 3 baths3,166 sq. ft.9251 Grimes Drive, Rogers, AR 72756
MLS# 1335399Listed by: LIMBIRD REAL ESTATE GROUP - Open Sat, 1 to 3pmNew
 $509,000Active4 beds 3 baths2,211 sq. ft.
$509,000Active4 beds 3 baths2,211 sq. ft.1404 W Gum Street, Rogers, AR 72758
MLS# 1335453Listed by: COLDWELL BANKER HARRIS MCHANEY & FAUCETTE-ROGERS - New
 $330,000Active4 beds 2 baths1,525 sq. ft.
$330,000Active4 beds 2 baths1,525 sq. ft.304 E Laurel Avenue, Rogers, AR 72758
MLS# 1335559Listed by: COLLIER & ASSOCIATES - Open Sat, 2 to 4pmNew
 $732,000Active4 beds 3 baths3,169 sq. ft.
$732,000Active4 beds 3 baths3,169 sq. ft.5705 S 47th Street, Rogers, AR 72758
MLS# 1334836Listed by: KELLER WILLIAMS MARKET PRO REALTY BRANCH OFFICE - New
 $650,000Active4 beds 3 baths2,331 sq. ft.
$650,000Active4 beds 3 baths2,331 sq. ft.19185 Highway 303, Rogers, AR 72756
MLS# 1335308Listed by: KELLER WILLIAMS MARKET PRO REALTY BRANCH OFFICE - New
 $550,000Active4 beds 3 baths2,331 sq. ft.
$550,000Active4 beds 3 baths2,331 sq. ft.19185 Highway 303, Rogers, AR 72756
MLS# 1335330Listed by: KELLER WILLIAMS MARKET PRO REALTY BRANCH OFFICE - New
 $475,000Active16.83 Acres
$475,000Active16.83 AcresTBD Spidercreek Road, Rogers, AR 72732
MLS# 1335412Listed by: WEICHERT REALTORS - THE GRIFFIN COMPANY SPRINGDALE

