18084 Posy Mountain Drive, Rogers, AR 72756
Local realty services provided by:Better Homes and Gardens Real Estate Journey
Listed by: dlt properties team
Office: collier & associates - farmington branch
MLS#:1311433
Source:AR_NWAR
Price summary
- Price:$550,000
- Price per sq. ft.:$234.34
- Monthly HOA dues:$22.67
About this home
Serene Woodland Retreat Near Beaver Lake:
This beautifully updated, open-concept home offers privacy and tranquility, nestled among the woods and just minutes from Beaver Lake’s boat launches and marinas. The expansive carport is perfect for your RV or boat.
The property includes two adjoining parcels totaling 8 acres, offering ample space and seclusion. Inside, you'll find two spacious primary ensuite bedrooms and luxury vinyl flooring throughout. Abundant natural light fills every room, thanks to high-quality Andersen windows.
Nearly 500 linear feet of durable pipe fencing in the backyard ensures both safety for pets and uninterrupted views of the surrounding forest.
Located in the desirable Lost Bridge Village POA, residents enjoy access to a recreational center with a pool, community amenities, and even a private airstrip. Despite the peaceful setting, shopping, dining, and Mercy medical facilities are only 20–30 minutes away.
Contact an agent
Home facts
- Year built:1988
- Listing ID #:1311433
- Added:476 day(s) ago
- Updated:January 06, 2026 at 03:22 PM
Rooms and interior
- Bedrooms:4
- Total bathrooms:3
- Full bathrooms:3
- Living area:2,347 sq. ft.
Heating and cooling
- Cooling:Attic Fan, Central Air, Electric
- Heating:Central, Electric
Structure and exterior
- Roof:Metal
- Year built:1988
- Building area:2,347 sq. ft.
- Lot area:8.04 Acres
Utilities
- Water:Public, Rural, Water Available
- Sewer:Septic Available, Septic Tank
Finances and disclosures
- Price:$550,000
- Price per sq. ft.:$234.34
- Tax amount:$2,943
New listings near 18084 Posy Mountain Drive
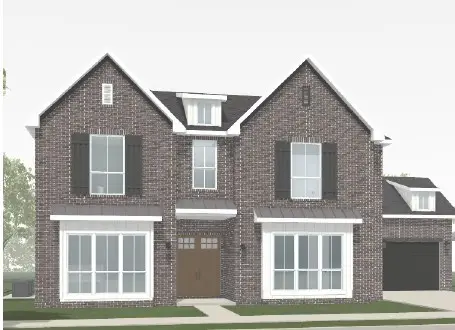 $891,500Pending4 beds 4 baths3,358 sq. ft.
$891,500Pending4 beds 4 baths3,358 sq. ft.8903 W Milky Way, Bentonville, AR 72713
MLS# 1332031Listed by: BUFFINGTON HOMES OF ARKANSAS- New
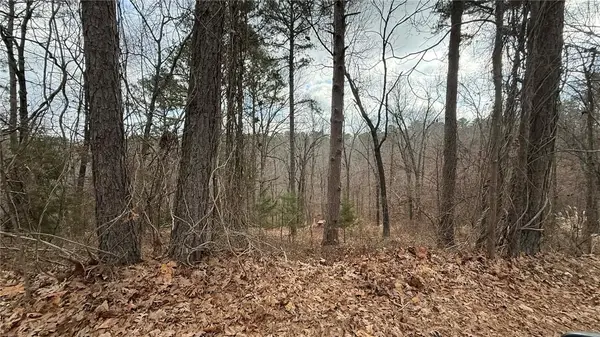 $84,900Active0.77 Acres
$84,900Active0.77 AcresLot 31, 32, 33 Bridge View Circle, Rogers, AR 72756
MLS# 1331765Listed by: VIRIDIAN REAL ESTATE - Open Sun, 10:30am to 12:30pmNew
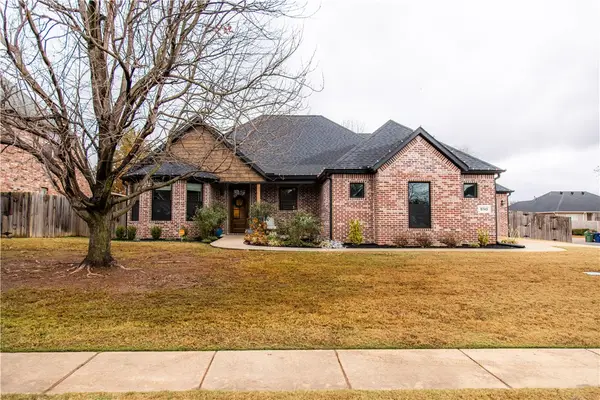 $775,000Active5 beds 5 baths3,194 sq. ft.
$775,000Active5 beds 5 baths3,194 sq. ft.5743 Cobbler Place, Rogers, AR 72758
MLS# 1331347Listed by: HERITAGE GROUP REAL ESTATE CO. - NWA - New
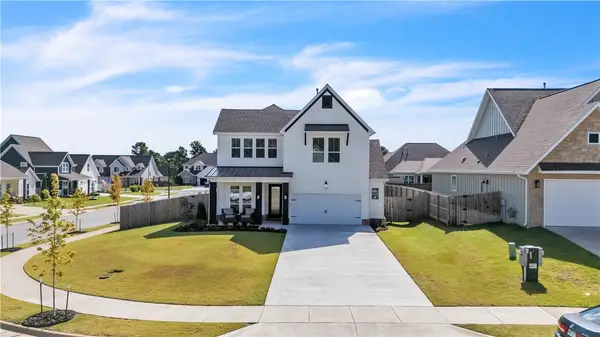 $615,000Active4 beds 4 baths2,509 sq. ft.
$615,000Active4 beds 4 baths2,509 sq. ft.2703 20th Place, Rogers, AR 72758
MLS# 1331903Listed by: FATHOM REALTY - New
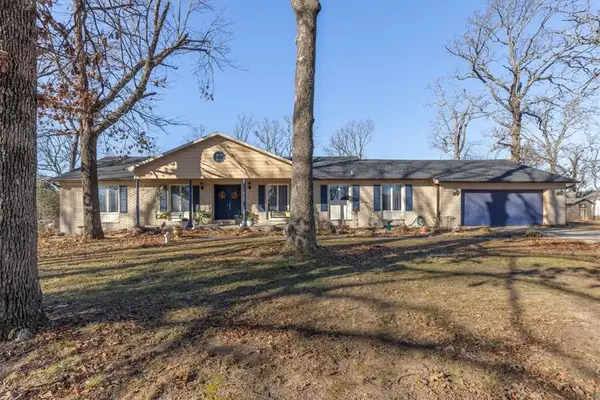 $519,900Active4 beds 3 baths2,429 sq. ft.
$519,900Active4 beds 3 baths2,429 sq. ft.2002 17th Street, Rogers, AR 72758
MLS# 1331843Listed by: KB REALTY - New
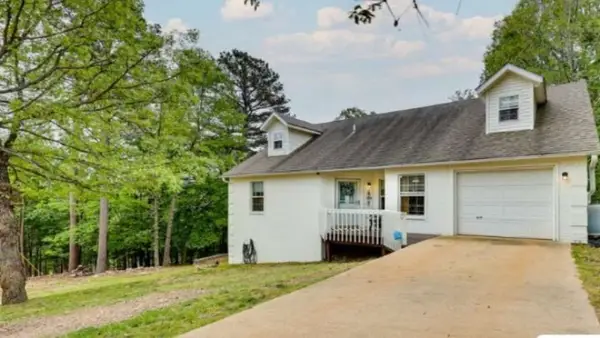 $357,000Active3 beds 2 baths1,700 sq. ft.
$357,000Active3 beds 2 baths1,700 sq. ft.15999 Linden Lane, Rogers, AR 72756
MLS# 1331855Listed by: HOMEZU BY SIMPLE CHOICE - New
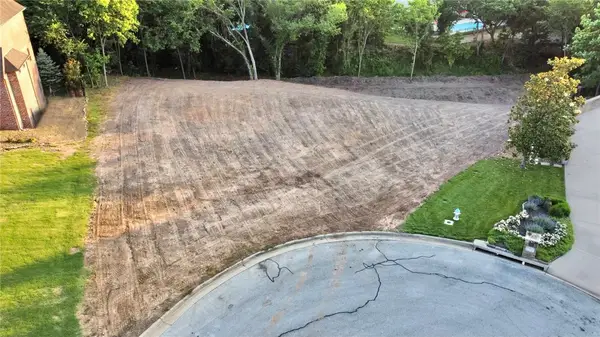 $1,200,000Active0.75 Acres
$1,200,000Active0.75 Acres16 S Shetland Lane, Rogers, AR 72758
MLS# 1331795Listed by: UPTOWN REAL ESTATE - New
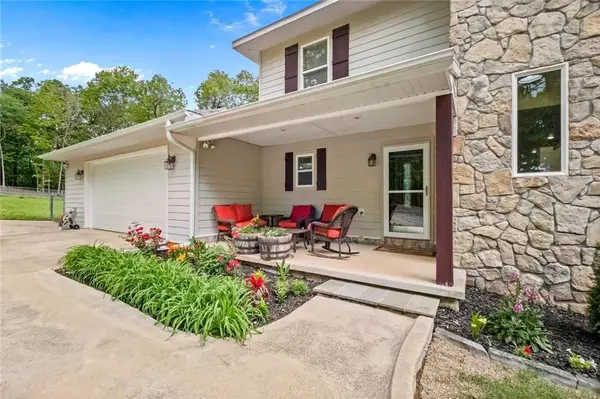 $830,000Active4 beds 4 baths4,223 sq. ft.
$830,000Active4 beds 4 baths4,223 sq. ft.14222 Esculapia Hollow Road, Rogers, AR 72758
MLS# 1331832Listed by: KELLER WILLIAMS MARKET PRO REALTY BENTONVILLE WEST - New
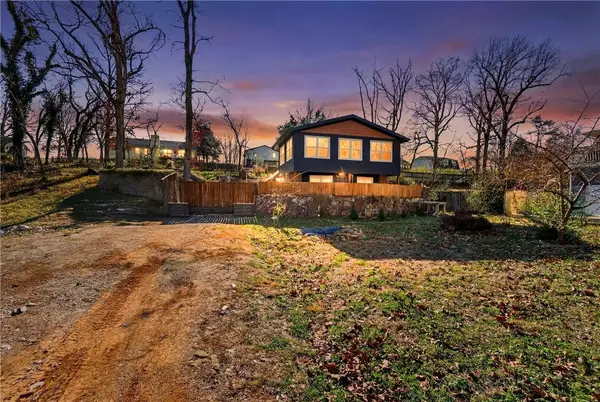 $320,000Active3 beds 2 baths1,700 sq. ft.
$320,000Active3 beds 2 baths1,700 sq. ft.16557 Ivy Lane, Rogers, AR 72756
MLS# 1331817Listed by: SOHO EXP NWA BRANCH - New
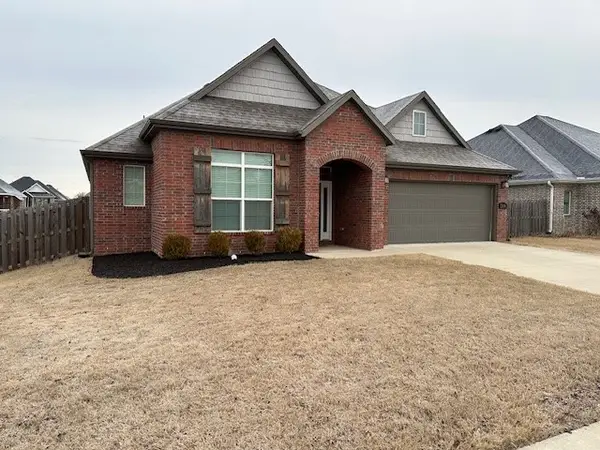 $427,000Active3 beds 2 baths1,819 sq. ft.
$427,000Active3 beds 2 baths1,819 sq. ft.2009 Chandler Avenue, Rogers, AR 72758
MLS# 1331820Listed by: REAL BROKER NWA
