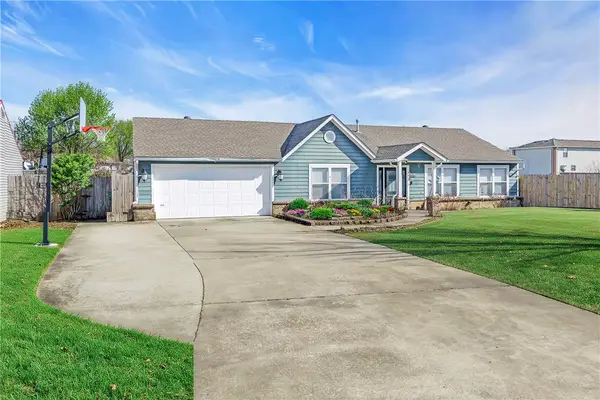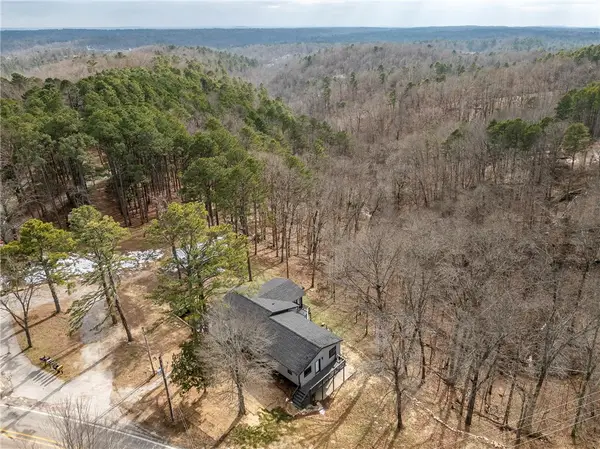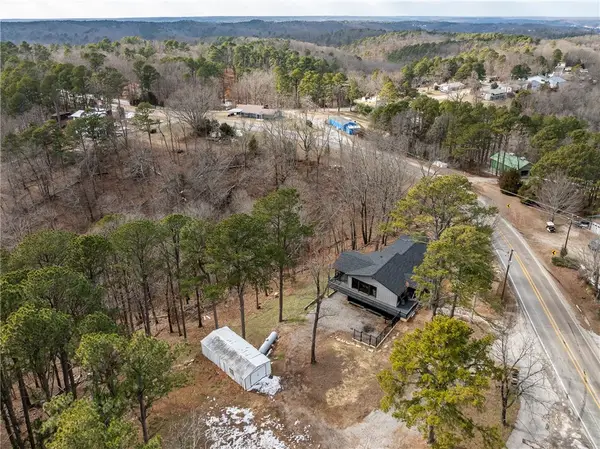2327 W Seminole Drive, Rogers, AR 72758
Local realty services provided by:Better Homes and Gardens Real Estate Journey
Listed by: beebe group
Office: collier & associates- rogers branch
MLS#:1323444
Source:AR_NWAR
Price summary
- Price:$575,000
- Price per sq. ft.:$264.98
About this home
$3500 in closing costs paid by preferred lender! Fabulous new construction near the Promenade and Rogers Aquatic Center! These elevated homes showcase stunning design with white oak flooring, high-end countertops, and designer tile selections throughout. Vaulted ceilings and floor-to-ceiling cabinetry create a grand, open feel, while the butler’s pantry, with counters and outlets, keeps your gorgeous kitchen clutter-free.
The primary suite is a true retreat, featuring a spa-like bath with a frameless glass shower wrapped in floor-to-ceiling tile, and dual vanities. The spacious walk-in closet offers custom shelving, drawers, and hanging space for ultimate organization. Upstairs, you’ll find three additional bedrooms and a full bath with the same elevated finishes, plus one room easily doubles as a bonus living area.
Outside, enjoy full sod, front landscaping, and a private backyard with a gate and wood privacy fence!
Contact an agent
Home facts
- Year built:2025
- Listing ID #:1323444
- Added:135 day(s) ago
- Updated:February 10, 2026 at 08:53 AM
Rooms and interior
- Bedrooms:4
- Total bathrooms:3
- Full bathrooms:2
- Half bathrooms:1
- Living area:2,170 sq. ft.
Heating and cooling
- Cooling:Central Air, Electric
- Heating:Central, Gas
Structure and exterior
- Roof:Architectural, Shingle
- Year built:2025
- Building area:2,170 sq. ft.
- Lot area:0.14 Acres
Utilities
- Water:Public, Water Available
- Sewer:Public Sewer, Sewer Available
Finances and disclosures
- Price:$575,000
- Price per sq. ft.:$264.98
- Tax amount:$477
New listings near 2327 W Seminole Drive
- New
 $350,000Active3 beds 2 baths1,642 sq. ft.
$350,000Active3 beds 2 baths1,642 sq. ft.4006 NE Hudson Road, Rogers, AR 72756
MLS# 1335538Listed by: REMAX REAL ESTATE RESULTS - Open Sun, 2 to 4pmNew
 $325,000Active3 beds 2 baths1,432 sq. ft.
$325,000Active3 beds 2 baths1,432 sq. ft.2315 S 17th Street, Rogers, AR 72758
MLS# 1335565Listed by: LIMBIRD REAL ESTATE GROUP - New
 $500,000Active2 Acres
$500,000Active2 AcresLot 12A Beaver Valley Road, Rogers, AR 72756
MLS# 1335679Listed by: LINDSEY & ASSOC INC BRANCH - Open Sun, 2 to 4pmNew
 $650,000Active4 beds 3 baths3,166 sq. ft.
$650,000Active4 beds 3 baths3,166 sq. ft.9251 Grimes Drive, Rogers, AR 72756
MLS# 1335399Listed by: LIMBIRD REAL ESTATE GROUP - Open Sat, 1 to 3pmNew
 $509,000Active4 beds 3 baths2,211 sq. ft.
$509,000Active4 beds 3 baths2,211 sq. ft.1404 W Gum Street, Rogers, AR 72758
MLS# 1335453Listed by: COLDWELL BANKER HARRIS MCHANEY & FAUCETTE-ROGERS - New
 $330,000Active4 beds 2 baths1,525 sq. ft.
$330,000Active4 beds 2 baths1,525 sq. ft.304 E Laurel Avenue, Rogers, AR 72758
MLS# 1335559Listed by: COLLIER & ASSOCIATES - New
 $732,000Active4 beds 3 baths3,169 sq. ft.
$732,000Active4 beds 3 baths3,169 sq. ft.5705 S 47th Street, Rogers, AR 72758
MLS# 1334836Listed by: KELLER WILLIAMS MARKET PRO REALTY BRANCH OFFICE - New
 $650,000Active4 beds 3 baths2,331 sq. ft.
$650,000Active4 beds 3 baths2,331 sq. ft.19185 Highway 303, Rogers, AR 72756
MLS# 1335308Listed by: KELLER WILLIAMS MARKET PRO REALTY BRANCH OFFICE - New
 $550,000Active4 beds 3 baths2,331 sq. ft.
$550,000Active4 beds 3 baths2,331 sq. ft.19185 Highway 303, Rogers, AR 72756
MLS# 1335330Listed by: KELLER WILLIAMS MARKET PRO REALTY BRANCH OFFICE - New
 $475,000Active16.83 Acres
$475,000Active16.83 AcresTBD Spidercreek Road, Rogers, AR 72732
MLS# 1335412Listed by: WEICHERT REALTORS - THE GRIFFIN COMPANY SPRINGDALE

