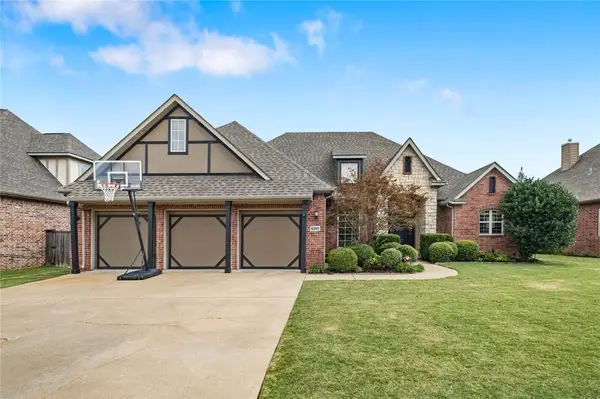2419 S 31st Street, Rogers, AR 72758
Local realty services provided by:Better Homes and Gardens Real Estate Journey
Listed by:jennifer hicks
Office:bespoke homes
MLS#:1301851
Source:AR_NWAR
Price summary
- Price:$595,900
- Price per sq. ft.:$327.06
- Monthly HOA dues:$200
About this home
One last Ashby available & is move in ready! Upgrades included - Exterior Stone, Metal Fence, Rocker electrical switches, Microwave Drawer, Fireplace with beautiful white stacked stone, Comfort height toilets, Hallway tub with tile surround, insulated garage & a tankless water heater. This beautifully customized, single level home is back on the market & ready for you! The Ashby is one of our most popular plans & you will soon know why. Open Kitchen, living & dining space. Large kitchen with island & panty. Primary bath has walk-in glass shower with tiles to the ceiling. Large walk in closet is connected to the laundry for convenient living. Extra wide garage for additional storage. Home can close within 30 days! The Village at Pinnacle Hills offers maintenance free living, you won't need a mower or weed eater. POA maintains all landscaping & watering, Greenspace (pickleball courts & bark park) & paver streets. Don't miss your chance to make this beauty yours! *Property taxes to be assessed by county after closing.
Contact an agent
Home facts
- Year built:2025
- Listing ID #:1301851
- Added:189 day(s) ago
- Updated:September 05, 2025 at 07:40 AM
Rooms and interior
- Bedrooms:3
- Total bathrooms:2
- Full bathrooms:2
- Living area:1,822 sq. ft.
Heating and cooling
- Cooling:Central Air, Electric, High Efficiency, Zoned
- Heating:Central, Gas
Structure and exterior
- Roof:Architectural, Shingle
- Year built:2025
- Building area:1,822 sq. ft.
- Lot area:0.12 Acres
Utilities
- Water:Public, Water Available
- Sewer:Public Sewer, Sewer Available
Finances and disclosures
- Price:$595,900
- Price per sq. ft.:$327.06
- Tax amount:$1
New listings near 2419 S 31st Street
 $3,265,000Pending5 beds 7 baths6,697 sq. ft.
$3,265,000Pending5 beds 7 baths6,697 sq. ft.21 Pinnacle Drive, Rogers, AR 72758
MLS# 1322998Listed by: COLDWELL BANKER HARRIS MCHANEY & FAUCETTE-ROGERS- New
 $270,000Active3 beds 2 baths1,647 sq. ft.
$270,000Active3 beds 2 baths1,647 sq. ft.812 N 28th Street, Rogers, AR 72756
MLS# 1322761Listed by: BIRD DOG REAL ESTATE - New
 $630,000Active4 beds 3 baths2,817 sq. ft.
$630,000Active4 beds 3 baths2,817 sq. ft.6205 S 27th Street, Rogers, AR 72758
MLS# 1323288Listed by: LINDSEY & ASSOC INC BRANCH - New
 $525,000Active-- beds -- baths3,477 sq. ft.
$525,000Active-- beds -- baths3,477 sq. ft.505-507 N 37th Street, Rogers, AR 72756
MLS# 1322265Listed by: KELLER WILLIAMS MARKET PRO REALTY - New
 $549,000Active4 beds 3 baths2,212 sq. ft.
$549,000Active4 beds 3 baths2,212 sq. ft.1610 W Olive Street, Rogers, AR 72756
MLS# 1322907Listed by: SOUTHERN TRADITION REAL ESTATE, LLC - New
 $199,500Active2 beds 2 baths1,144 sq. ft.
$199,500Active2 beds 2 baths1,144 sq. ft.8466 Navajo Trail, Rogers, AR 72756
MLS# 1323190Listed by: WEICHERT REALTORS - THE GRIFFIN COMPANY SPRINGDALE - New
 $610,000Active3 beds 4 baths2,521 sq. ft.
$610,000Active3 beds 4 baths2,521 sq. ft.21480 Cavern Drive, Rogers, AR 72756
MLS# 1323129Listed by: COLLIER & ASSOCIATES- ROGERS BRANCH - New
 $386,000Active4 beds 2 baths1,856 sq. ft.
$386,000Active4 beds 2 baths1,856 sq. ft.907 W Cottonwood Street, Rogers, AR 72758
MLS# 1322506Listed by: EXP REALTY NWA BRANCH - New
 $95,000Active0.16 Acres
$95,000Active0.16 AcresN C Street, Rogers, AR 72756
MLS# 1323135Listed by: COLDWELL BANKER HARRIS MCHANEY & FAUCETTE-ROGERS - New
 $115,000Active0.19 Acres
$115,000Active0.19 Acres209 N C Street, Rogers, AR 72756
MLS# 1323136Listed by: COLDWELL BANKER HARRIS MCHANEY & FAUCETTE-ROGERS
