2601 S Horizon Boulevard, Rogers, AR 72758
Local realty services provided by:Better Homes and Gardens Real Estate Journey
Listed by:
- Bruce Gillispie(479) 903 - 0813Better Homes and Gardens Real Estate Journey
MLS#:1319595
Source:AR_NWAR
Price summary
- Price:$869,900
- Price per sq. ft.:$217.1
- Monthly HOA dues:$41.67
About this home
A new price AND $5000 in buyer cost incentives paid by seller. Beautifully built home in Turnberry at The Peaks offering 4007 sq ft of quality construction and timeless finishes. Spacious rooms, tall ceilings, and an open layout create the perfect flow for everyday living & entertaining. The main level features a dedicated office, while the upstairs bonus/media room with kitchenette might easily serve as a 4th bedroom, guest suite, or game room. Custom millwork, rich hardwood floors, and upscale details reflect exceptional craftsmanship throughout. The covered patio with a wood-burning fireplace and separate dining area overlooks a private, tree-lined backyard with a 6' wood fence—ideal for relaxing or entertaining. Perfectly located in the Pinnacle / Promenade area near Rogers’ shopping, dining, and entertainment venues with numerous public, charter and private schools nearby. This home offers the flexibility, comfort, and convenience—all in one of Northwest Arkansas' most desirable neighborhoods.
Contact an agent
Home facts
- Year built:2013
- Listing ID #:1319595
- Added:118 day(s) ago
- Updated:December 26, 2025 at 09:04 AM
Rooms and interior
- Bedrooms:4
- Total bathrooms:4
- Full bathrooms:3
- Half bathrooms:1
- Living area:4,007 sq. ft.
Heating and cooling
- Cooling:Central Air, Electric
- Heating:Central, Electric, Gas
Structure and exterior
- Roof:Architectural, Shingle
- Year built:2013
- Building area:4,007 sq. ft.
- Lot area:0.33 Acres
Utilities
- Water:Public, Water Available
- Sewer:Public Sewer, Sewer Available
Finances and disclosures
- Price:$869,900
- Price per sq. ft.:$217.1
- Tax amount:$8,729
New listings near 2601 S Horizon Boulevard
- New
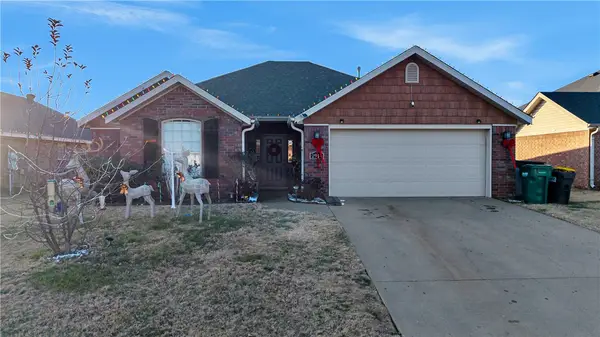 $295,000Active3 beds 2 baths1,351 sq. ft.
$295,000Active3 beds 2 baths1,351 sq. ft.2914 E Street, Rogers, AR 72758
MLS# 1331455Listed by: FATHOM REALTY - New
 $21,999Active0.46 Acres
$21,999Active0.46 AcresLot 58 Posy Mountain Drive, Rogers, AR 72732
MLS# 1331427Listed by: COLDWELL BANKER HARRIS MCHANEY & FAUCETTE-ROGERS - New
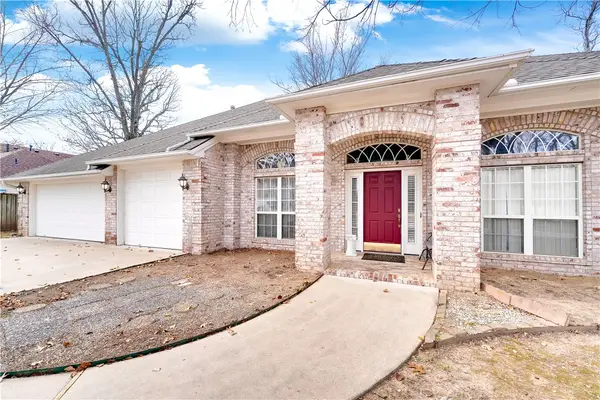 $525,000Active4 beds 3 baths2,540 sq. ft.
$525,000Active4 beds 3 baths2,540 sq. ft.1712 S 41st Street, Rogers, AR 72758
MLS# 1331196Listed by: LIMBIRD REAL ESTATE GROUP - New
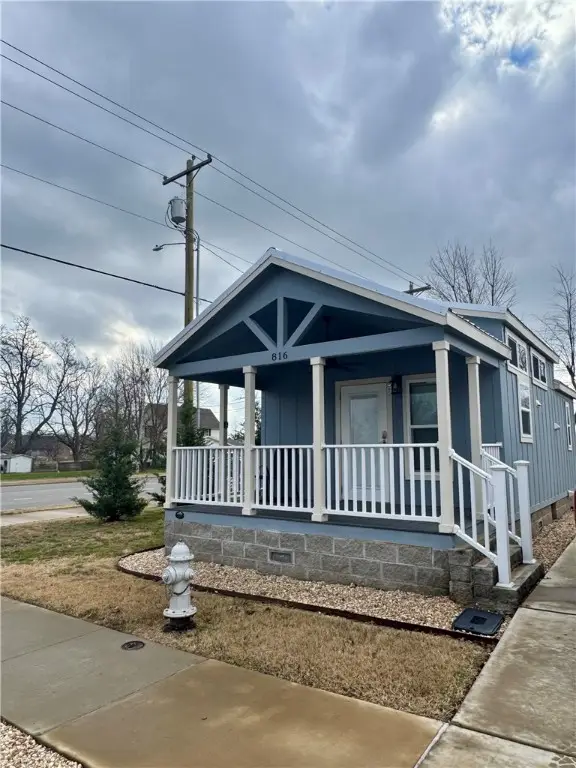 $110,000Active1 beds 1 baths390 sq. ft.
$110,000Active1 beds 1 baths390 sq. ft.816 E Linden Street, Rogers, AR 72756
MLS# 1331414Listed by: ENCOMPASS REAL ESTATE - New
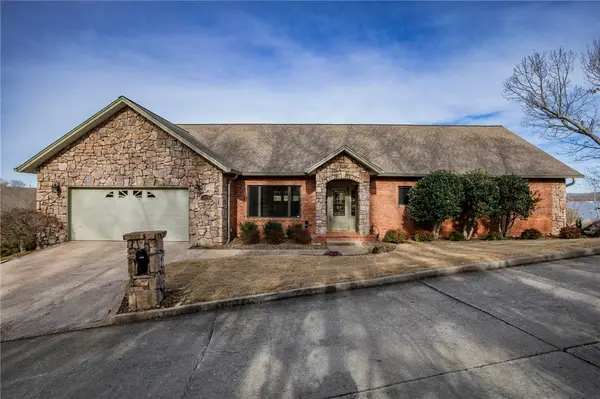 $699,000Active3 beds 3 baths3,197 sq. ft.
$699,000Active3 beds 3 baths3,197 sq. ft.8340 Eagle Crest Drive, Rogers, AR 72756
MLS# 1331317Listed by: WEICHERT REALTORS - THE GRIFFIN COMPANY SPRINGDALE - New
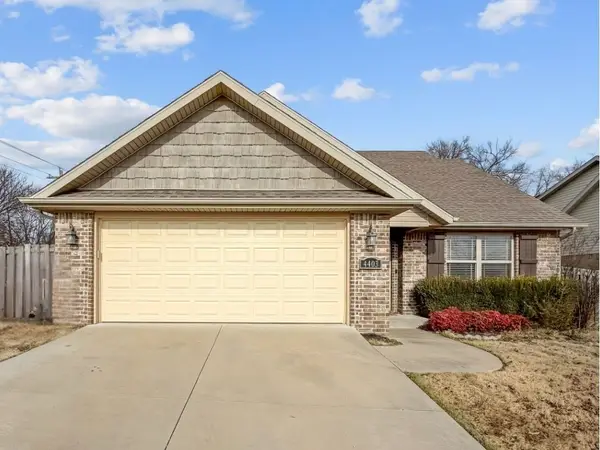 $320,000Active3 beds 2 baths1,430 sq. ft.
$320,000Active3 beds 2 baths1,430 sq. ft.4403 W Murfield Drive, Rogers, AR 72758
MLS# 1330491Listed by: BLACKSTONE & COMPANY - New
 $220,000Active3 beds 1 baths1,308 sq. ft.
$220,000Active3 beds 1 baths1,308 sq. ft.301 E Rose Street, Rogers, AR 72756
MLS# 1331167Listed by: KAUFMANN REALTY, LLC - New
 $58,000Active0.48 Acres
$58,000Active0.48 Acres353 E Rose Street, Rogers, AR 72756
MLS# 1331283Listed by: KAUFMANN REALTY, LLC - New
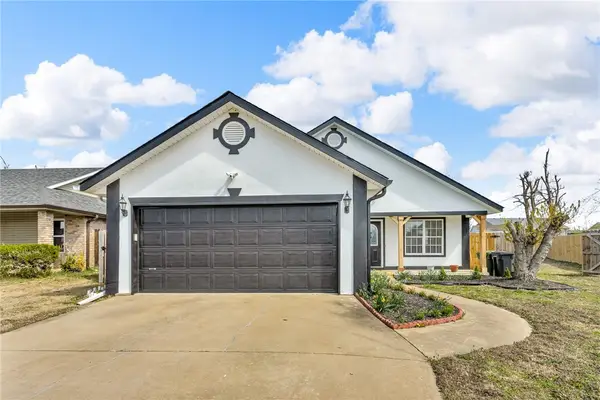 $305,000Active3 beds 2 baths1,440 sq. ft.
$305,000Active3 beds 2 baths1,440 sq. ft.911 23rd Street, Rogers, AR 72758
MLS# 1331298Listed by: EPIQUE REALTY - New
 $320,000Active3 beds 2 baths1,398 sq. ft.
$320,000Active3 beds 2 baths1,398 sq. ft.1105 Westridge Lane, Rogers, AR 72756
MLS# 1331300Listed by: PAK HOME REALTY
